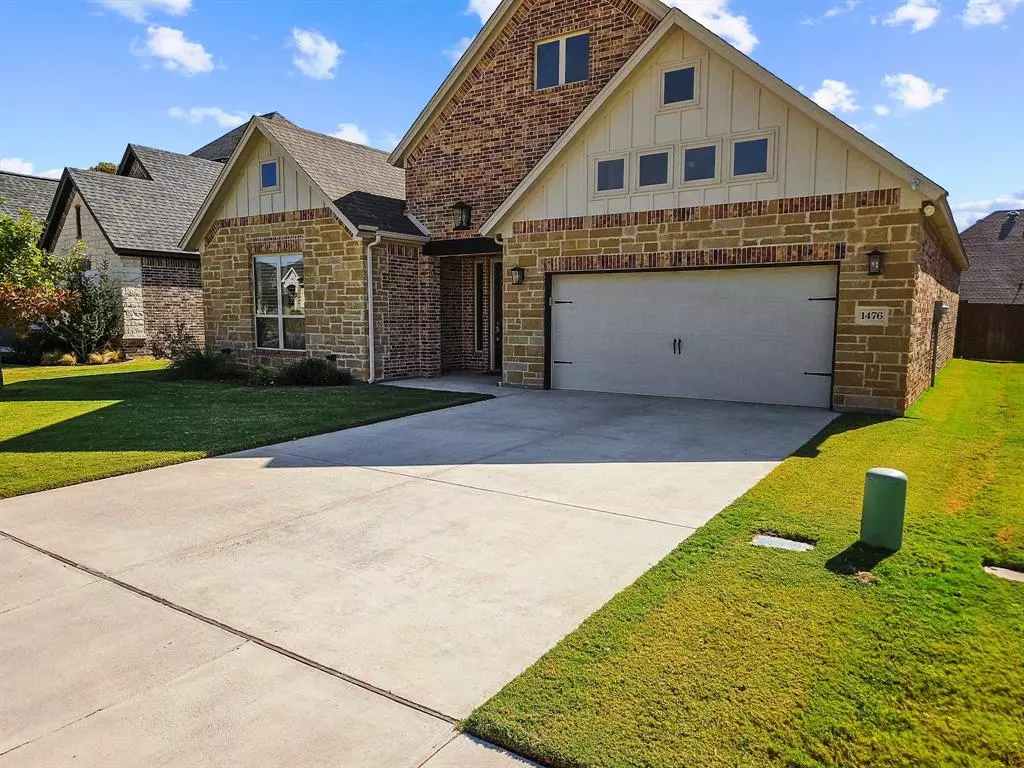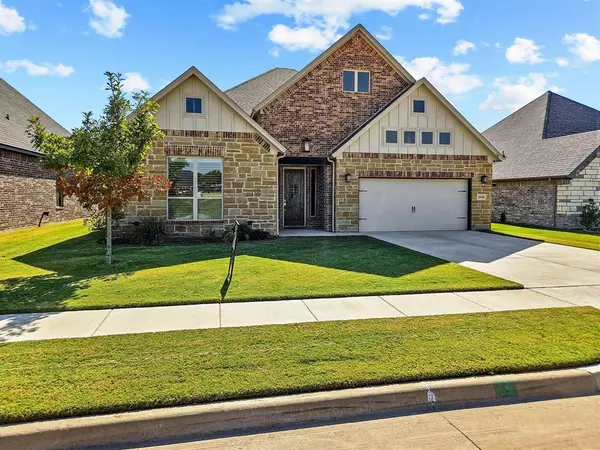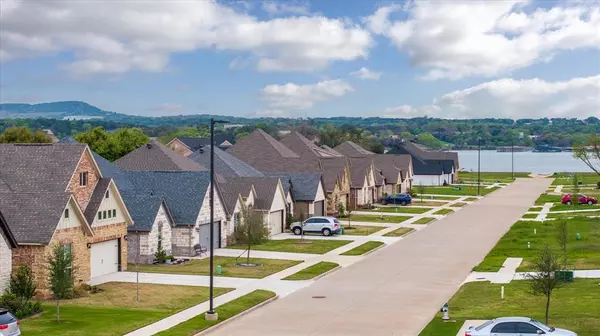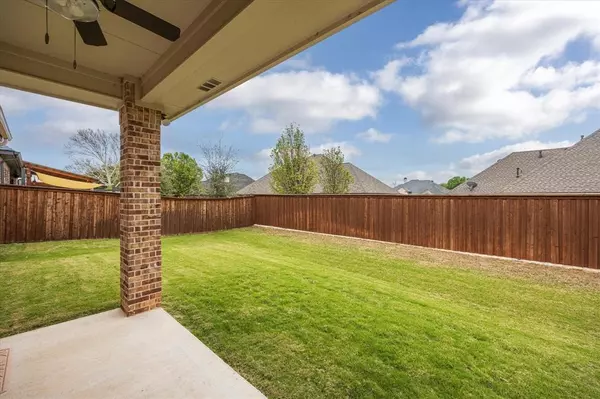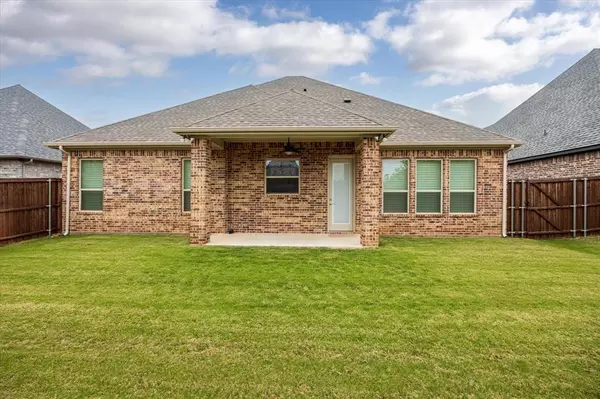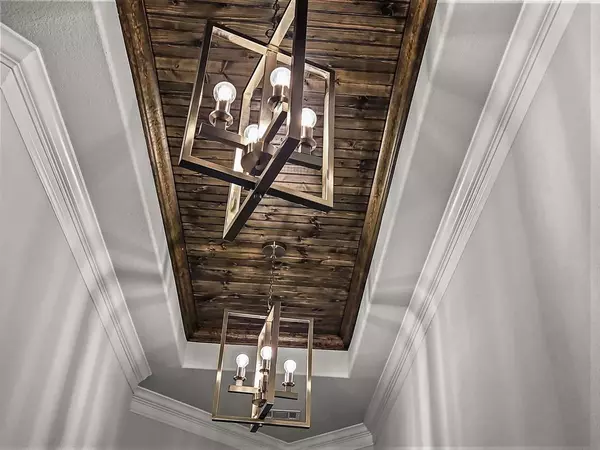3 Beds
2 Baths
2,404 SqFt
3 Beds
2 Baths
2,404 SqFt
Key Details
Property Type Single Family Home
Sub Type Single Family Residence
Listing Status Active
Purchase Type For Sale
Square Footage 2,404 sqft
Price per Sqft $186
Subdivision Highland Park Bay
MLS Listing ID 20562593
Style Traditional
Bedrooms 3
Full Baths 2
HOA Fees $90/mo
HOA Y/N Mandatory
Year Built 2020
Annual Tax Amount $7,066
Lot Size 7,230 Sqft
Acres 0.166
Property Description
Nestled in Granbury's central hub, this community offers ACCESS TO EVERYTHING. Neighbors are friends who regularly gather, ensuring you're never alone! This CHARMING HOME is conveniently located less than a mile from major shopping, groceries, churches, movies, and the prestigious Harbor Lakes Country Club. You can drive a golf cart nearly anywhere and enjoy the LAKE VIEW at the end of your street!
An impressive entryway opens to large living spaces, creating a WELCOMING ENVIRONMENT. The spacious primary bedroom and bath feature a walk-in shower, garden tub, ample cabinet storage, and an impressive closet. CUSTOM FEATURES include a Chef's kitchen with double oven, an island with storage, beautiful plantation shutters, walk-in closets in all bedrooms, and a spacious DECKED ATTIC for additional storage. The 3k REFRIGERATOR AND MAYTAG COMMERCIAL WASHER AND DRYER ARE INCLUDED, all just over 2 years old!
Come See! Need special financing? We have it available! Just ask..
Location
State TX
County Hood
Community Curbs, Jogging Path/Bike Path, Sidewalks
Direction From 377, turn S on Water's Edge Drive. Follow past Catalina Bay entrance on right to end of wrought iron black fence. Right on Highland Park Blvd. Left at Highland Park Circle towards mailbox. Home is on left.
Rooms
Dining Room 1
Interior
Interior Features Cable TV Available, Decorative Lighting, Double Vanity, Eat-in Kitchen, High Speed Internet Available, Kitchen Island, Open Floorplan, Pantry, Vaulted Ceiling(s), Walk-In Closet(s)
Heating Central, Electric, Fireplace(s)
Cooling Ceiling Fan(s), Central Air, Electric
Flooring Carpet, Tile
Fireplaces Number 1
Fireplaces Type Electric, Living Room
Appliance Dishwasher, Disposal, Electric Cooktop, Electric Oven, Electric Water Heater, Microwave, Double Oven
Heat Source Central, Electric, Fireplace(s)
Laundry Electric Dryer Hookup, Utility Room, Full Size W/D Area, Washer Hookup
Exterior
Exterior Feature Covered Patio/Porch
Garage Spaces 2.0
Fence Back Yard, Wood
Community Features Curbs, Jogging Path/Bike Path, Sidewalks
Utilities Available Asphalt, Cable Available, City Sewer, City Water, Co-op Electric, Community Mailbox, Curbs, Electricity Connected, Individual Water Meter, Phone Available, Sewer Available
Roof Type Composition
Total Parking Spaces 2
Garage Yes
Building
Lot Description Cleared, Few Trees, Interior Lot, Landscaped, Level, Sprinkler System, Subdivision, Water/Lake View
Story One
Foundation Slab
Level or Stories One
Structure Type Brick
Schools
Elementary Schools Oak Woods
Middle Schools Granbury
High Schools Granbury
School District Granbury Isd
Others
Senior Community 1
Restrictions Building,Deed,No Livestock,No Mobile Home
Ownership Fike
Acceptable Financing 1031 Exchange, Cash, Conventional, FHA, VA Loan
Listing Terms 1031 Exchange, Cash, Conventional, FHA, VA Loan
Special Listing Condition Aerial Photo, Age-Restricted, Deed Restrictions, Survey Available

Find out why customers are choosing LPT Realty to meet their real estate needs

