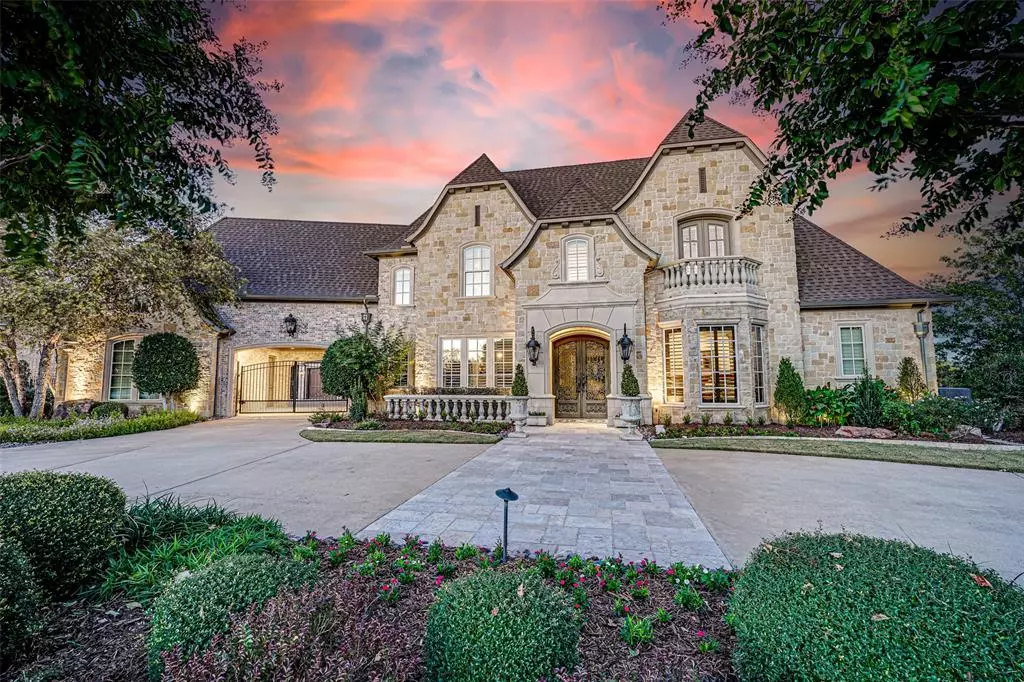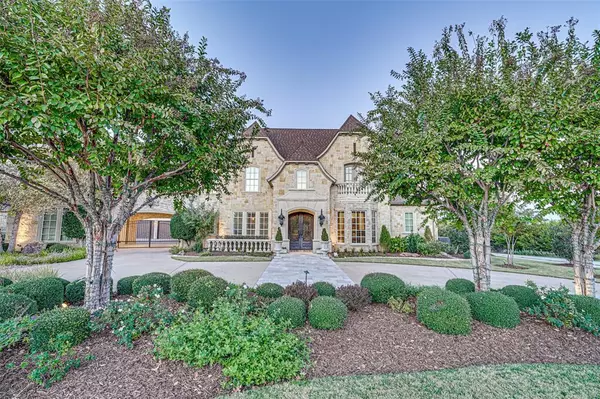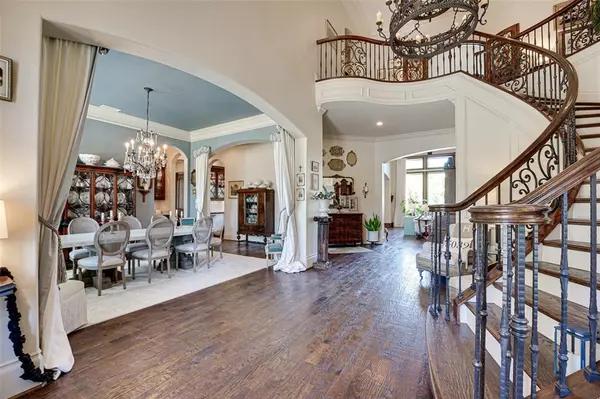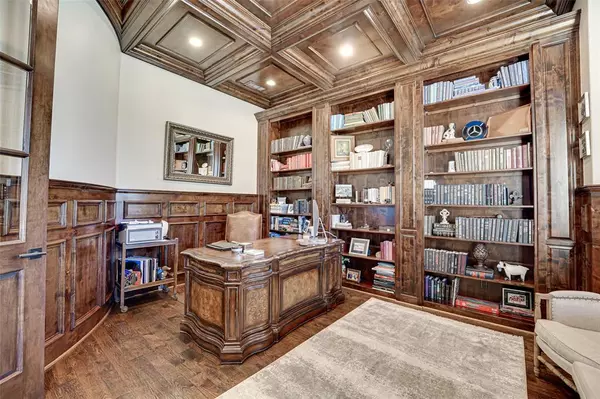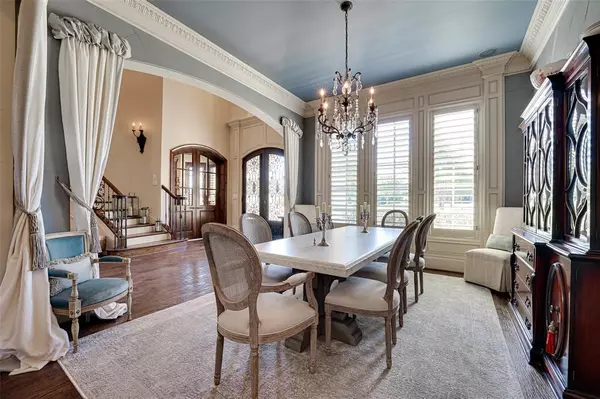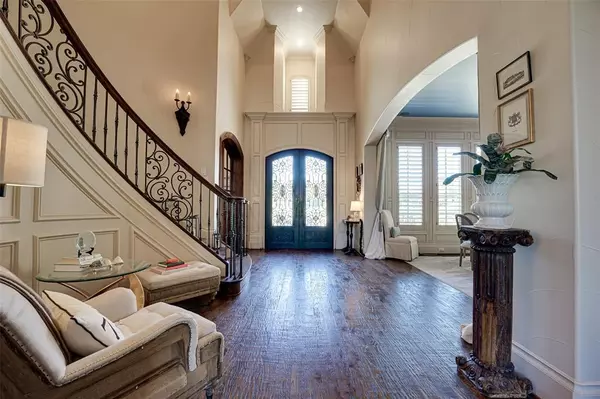4 Beds
6 Baths
6,049 SqFt
4 Beds
6 Baths
6,049 SqFt
Key Details
Property Type Single Family Home
Sub Type Single Family Residence
Listing Status Active
Purchase Type For Sale
Square Footage 6,049 sqft
Price per Sqft $330
Subdivision Cobblestone Farms
MLS Listing ID 20643583
Style Traditional
Bedrooms 4
Full Baths 5
Half Baths 1
HOA Fees $259/qua
HOA Y/N Mandatory
Year Built 2006
Annual Tax Amount $20,669
Lot Size 1.000 Acres
Acres 1.0
Property Description
Location
State TX
County Rockwall
Direction Please follow GPS.
Rooms
Dining Room 2
Interior
Interior Features Built-in Wine Cooler, Cable TV Available, Cathedral Ceiling(s), Chandelier, Decorative Lighting, Double Vanity, Flat Screen Wiring, High Speed Internet Available, Kitchen Island, Multiple Staircases, Natural Woodwork, Open Floorplan, Paneling, Pantry, Smart Home System, Sound System Wiring, Vaulted Ceiling(s), Walk-In Closet(s), Wet Bar
Heating Central
Cooling Central Air, Electric
Flooring Carpet, Hardwood, Stone, Wood
Fireplaces Number 3
Fireplaces Type Brick, Decorative, Family Room, Gas Starter, Kitchen, Outside, Wood Burning
Appliance Built-in Coffee Maker, Built-in Gas Range, Built-in Refrigerator, Commercial Grade Range, Commercial Grade Vent, Dishwasher, Disposal, Gas Range, Gas Water Heater, Ice Maker, Microwave, Plumbed For Gas in Kitchen
Heat Source Central
Laundry Electric Dryer Hookup, Utility Room, Full Size W/D Area, Washer Hookup
Exterior
Exterior Feature Courtyard, Covered Patio/Porch, Fire Pit, Gas Grill, Rain Gutters, Lighting, Outdoor Grill, Outdoor Kitchen
Garage Spaces 4.0
Fence Wrought Iron
Pool Gunite, Heated, In Ground, Infinity, Outdoor Pool, Pool Sweep, Pool/Spa Combo, Private, Sport, Water Feature
Utilities Available Cable Available, City Sewer, City Water, Concrete, Curbs, Individual Gas Meter, Underground Utilities
Roof Type Composition
Total Parking Spaces 5
Garage Yes
Private Pool 1
Building
Lot Description Acreage, Few Trees, Landscaped, Lrg. Backyard Grass, Sprinkler System, Subdivision
Story Two
Foundation Slab, Other
Level or Stories Two
Structure Type Concrete,Rock/Stone
Schools
Elementary Schools Dorothy Smith Pullen
Middle Schools Cain
High Schools Heath
School District Rockwall Isd
Others
Restrictions Deed
Ownership Of Record
Acceptable Financing Cash, Conventional
Listing Terms Cash, Conventional
Special Listing Condition Deed Restrictions

Find out why customers are choosing LPT Realty to meet their real estate needs

