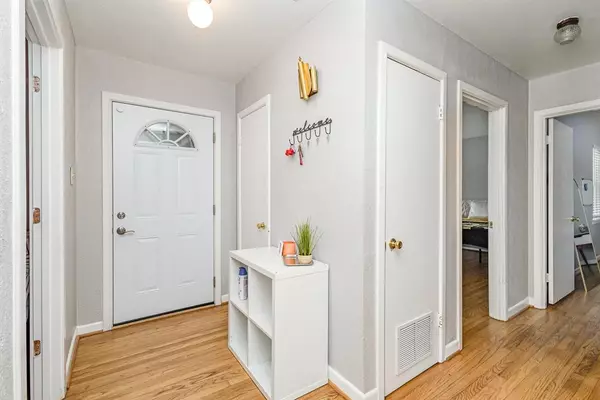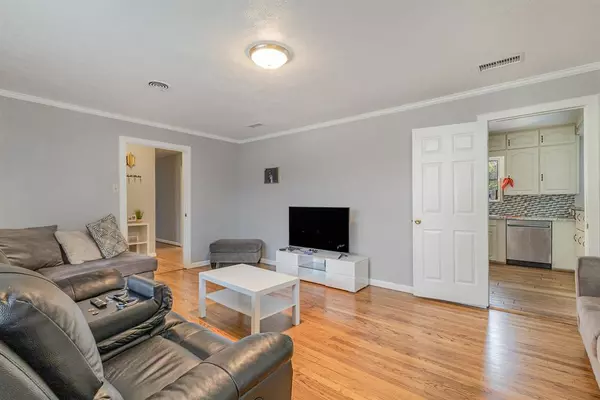
2 Beds
2 Baths
1,974 SqFt
2 Beds
2 Baths
1,974 SqFt
Key Details
Property Type Single Family Home
Sub Type Single Family Residence
Listing Status Pending
Purchase Type For Sale
Square Footage 1,974 sqft
Price per Sqft $129
Subdivision Williams Estates
MLS Listing ID 20679839
Style Traditional
Bedrooms 2
Full Baths 1
Half Baths 1
HOA Y/N None
Year Built 1954
Annual Tax Amount $6,400
Lot Size 0.308 Acres
Acres 0.308
Property Description
HVAC - Outdoor unit replaced in 2018
- Indoor Unit replaced in 2021
Roof - Installed 2019
Foundation - No Issues ! No history of issues.
HUGE LOT !!!!
Nestled in a quiet and established neighborhood, this charming brick home offers timeless appeal! As you approach, you're greeted by a serene setting surrounded by mature trees in both the front and backyard. The floor plan seamlessly connects the main living areas, featuring a spacious living room, a kitchen equipped with stainless steel appliances, and a cozy breakfast nook. Adjacent to the kitchen, you'll find a formal dining room boasting a floor-to-ceiling brick fireplace, ideal for memorable gatherings. The primary bedroom includes an ensuite half bath, complemented by two additional bedrooms and a full bath. Outside, enjoy the enclosed sunroom and the privacy of a fenced backyard, perfect for outdoor activities and entertaining. Parking is a breeze with an attached two-car garage. This home is a true gem, offering both comfort and style. Conveniently located close to grocery stores and dining options. Don't miss it!
Location
State TX
County Dallas
Community Curbs, Sidewalks
Direction Head northeast on S Garland Ave, Turn left onto 15th St, Turn left onto W Miller Rd, Turn right onto Ridgecrest Dr, Turn left onto Westway Ave. Home on the left.
Rooms
Dining Room 1
Interior
Interior Features Cable TV Available, Decorative Lighting, Eat-in Kitchen, High Speed Internet Available, Open Floorplan
Heating Central, Natural Gas
Cooling Ceiling Fan(s), Central Air, Electric
Flooring Tile, Wood
Fireplaces Number 1
Fireplaces Type Brick, Dining Room
Appliance Dishwasher, Dryer, Gas Range, Microwave, Refrigerator, Washer
Heat Source Central, Natural Gas
Laundry In Garage, On Site
Exterior
Exterior Feature Covered Patio/Porch, Rain Gutters, Lighting, Private Entrance, Private Yard
Garage Spaces 2.0
Fence Back Yard, Fenced, Full, Wood
Community Features Curbs, Sidewalks
Utilities Available Cable Available, City Sewer, City Water, Curbs, Electricity Available, Natural Gas Available, Phone Available, Sewer Available, Sidewalk
Roof Type Composition
Total Parking Spaces 2
Garage Yes
Building
Lot Description Interior Lot, Landscaped, Many Trees
Story One
Foundation Pillar/Post/Pier
Level or Stories One
Structure Type Brick
Schools
Elementary Schools Choice Of School
Middle Schools Choice Of School
High Schools Choice Of School
School District Garland Isd
Others
Ownership Natalie Tarver
Acceptable Financing Cash, Conventional, FHA, VA Loan
Listing Terms Cash, Conventional, FHA, VA Loan


Find out why customers are choosing LPT Realty to meet their real estate needs






