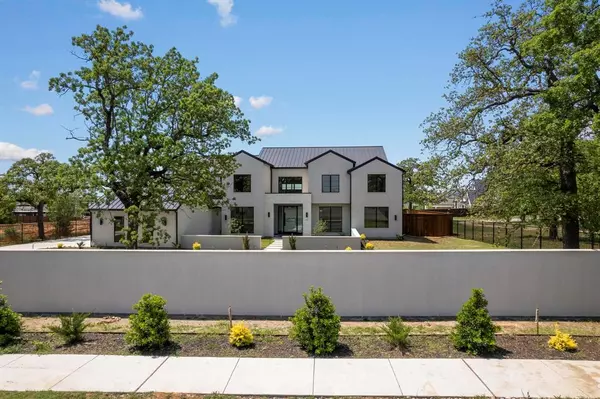6 Beds
9 Baths
7,906 SqFt
6 Beds
9 Baths
7,906 SqFt
Key Details
Property Type Single Family Home
Sub Type Single Family Residence
Listing Status Active
Purchase Type For Sale
Square Footage 7,906 sqft
Price per Sqft $556
Subdivision Crescent Heights
MLS Listing ID 20740283
Style Contemporary/Modern
Bedrooms 6
Full Baths 7
Half Baths 2
HOA Y/N None
Year Built 2024
Lot Size 1.106 Acres
Acres 1.106
Property Sub-Type Single Family Residence
Property Description
Location
State TX
County Tarrant
Direction On Shady Oaks across the street from The Marq.
Rooms
Dining Room 2
Interior
Interior Features Built-in Wine Cooler, Chandelier, Decorative Lighting, Double Vanity, Eat-in Kitchen, Granite Counters, High Speed Internet Available, Kitchen Island, Loft, Multiple Staircases, Open Floorplan, Pantry, Vaulted Ceiling(s), Wainscoting, Walk-In Closet(s), Wet Bar
Heating Central
Cooling Central Air
Flooring Hardwood
Fireplaces Number 1
Fireplaces Type Electric
Appliance Built-in Refrigerator, Dishwasher, Disposal, Gas Cooktop
Heat Source Central
Laundry Stacked W/D Area
Exterior
Exterior Feature Attached Grill, Courtyard, Covered Patio/Porch
Garage Spaces 4.0
Fence Wood
Utilities Available City Sewer, City Water, Individual Gas Meter, Sidewalk
Roof Type Asphalt
Total Parking Spaces 4
Garage Yes
Building
Lot Description Lrg. Backyard Grass
Story Two
Foundation Slab
Level or Stories Two
Structure Type Stucco
Schools
Elementary Schools Durham
Middle Schools Carroll
High Schools Carroll
School District Carroll Isd
Others
Restrictions Unknown Encumbrance(s)
Ownership see tax
Virtual Tour https://www.propertypanorama.com/instaview/ntreis/20740283

Find out why customers are choosing LPT Realty to meet their real estate needs






