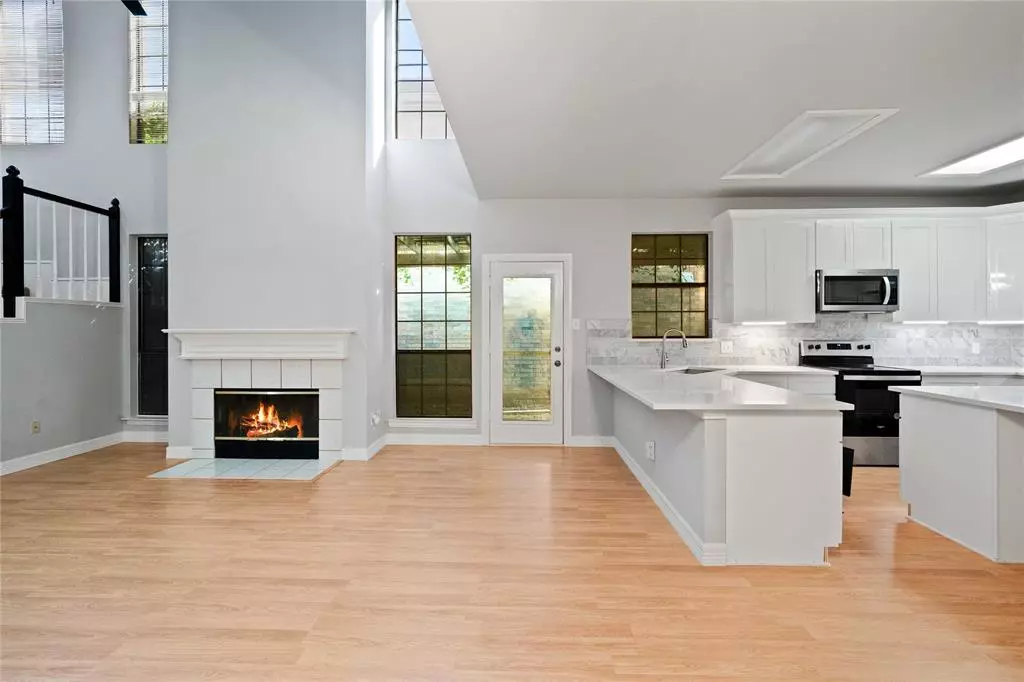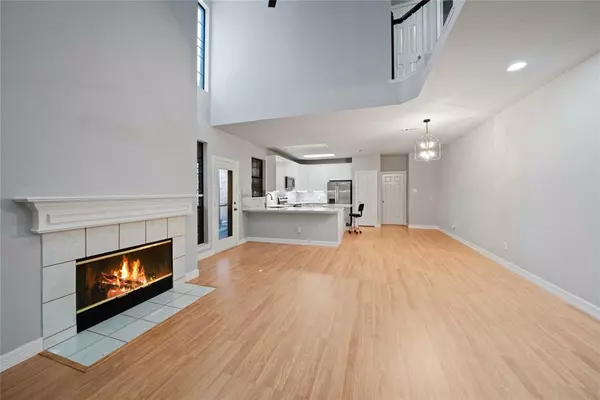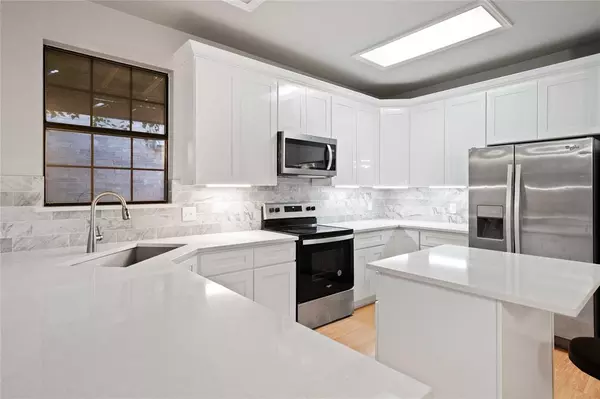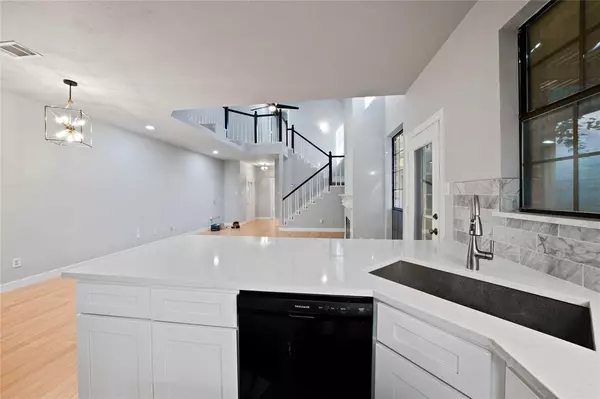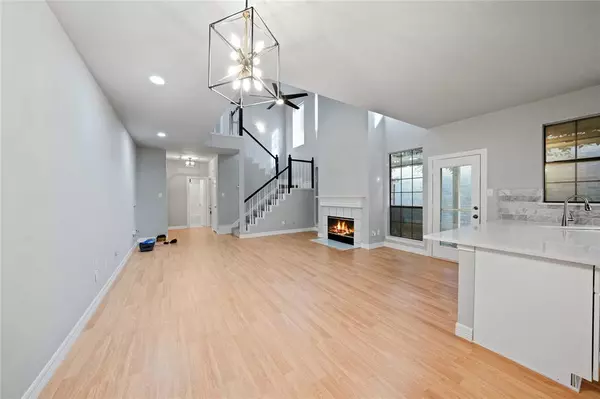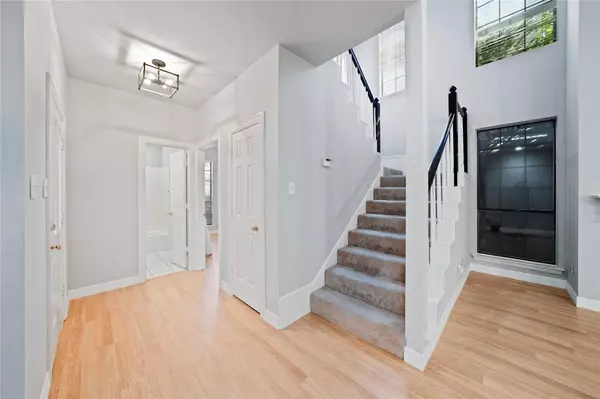3 Beds
3 Baths
2,037 SqFt
3 Beds
3 Baths
2,037 SqFt
Key Details
Property Type Single Family Home
Sub Type Single Family Residence
Listing Status Active
Purchase Type For Sale
Square Footage 2,037 sqft
Price per Sqft $245
Subdivision Addison Place Rev
MLS Listing ID 20745005
Style Traditional
Bedrooms 3
Full Baths 3
HOA Fees $180/mo
HOA Y/N Mandatory
Year Built 1992
Annual Tax Amount $8,920
Lot Size 2,526 Sqft
Acres 0.058
Property Description
Location
State TX
County Dallas
Community Club House, Community Pool, Curbs
Direction From Dallas North Tollwat N, Exit toward Trinity Mills Rd, Sharp left to stay on Dallas Pkwy, R on Sojourn Pl, L on Vinland.
Rooms
Dining Room 1
Interior
Interior Features Cable TV Available, Decorative Lighting, Double Vanity, High Speed Internet Available, Kitchen Island, Open Floorplan, Pantry, Vaulted Ceiling(s), Walk-In Closet(s)
Heating Central
Cooling Central Air
Flooring Carpet, Ceramic Tile, Laminate
Fireplaces Number 1
Fireplaces Type Living Room
Appliance Dishwasher, Disposal, Electric Range, Microwave, Vented Exhaust Fan
Heat Source Central
Laundry Utility Room, Full Size W/D Area
Exterior
Exterior Feature Rain Gutters, Lighting
Garage Spaces 2.0
Carport Spaces 1
Fence Back Yard, Wood
Community Features Club House, Community Pool, Curbs
Utilities Available Alley, Asphalt, Cable Available, City Sewer, City Water, Community Mailbox, Electricity Available, Electricity Connected, Individual Water Meter
Roof Type Concrete,Tile
Total Parking Spaces 3
Garage Yes
Building
Lot Description Few Trees, Interior Lot, Landscaped, Sprinkler System, Subdivision
Story Two
Foundation Slab
Level or Stories Two
Structure Type Brick
Schools
Elementary Schools Jerry Junkins
Middle Schools Walker
High Schools White
School District Dallas Isd
Others
Ownership of record
Acceptable Financing Cash, Conventional, FHA, VA Loan
Listing Terms Cash, Conventional, FHA, VA Loan

Find out why customers are choosing LPT Realty to meet their real estate needs

