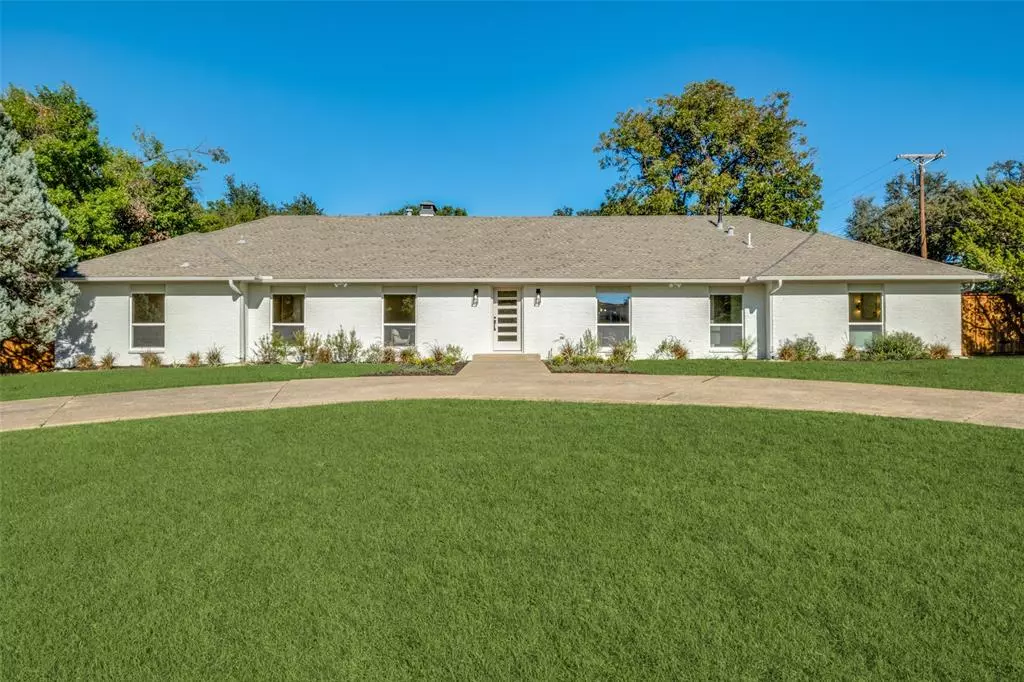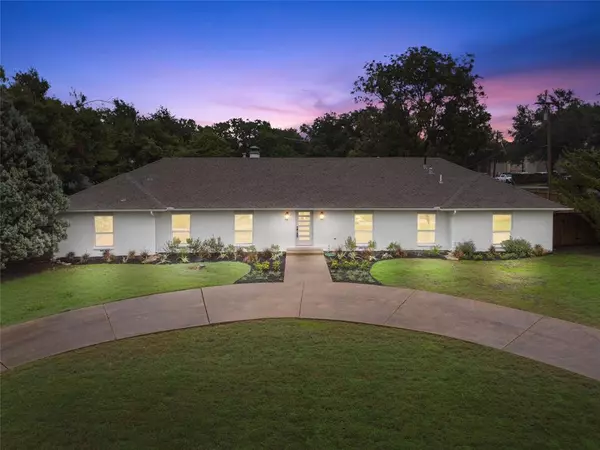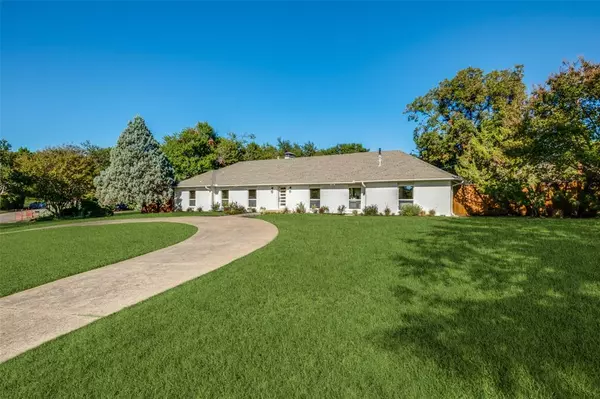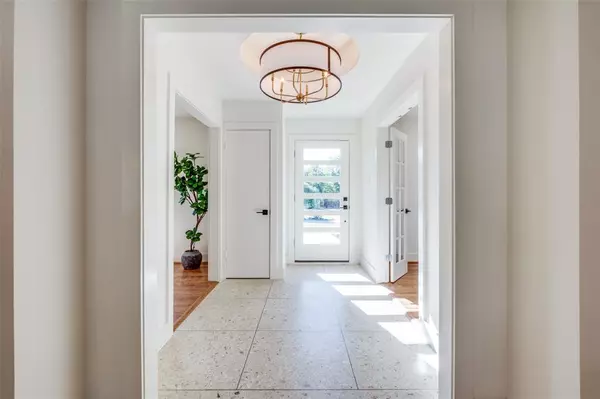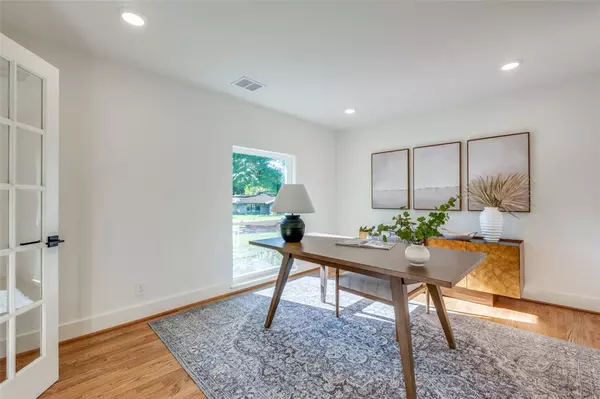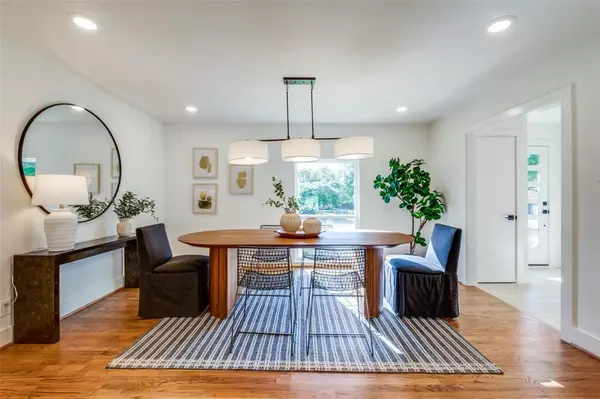5 Beds
4 Baths
2,800 SqFt
5 Beds
4 Baths
2,800 SqFt
Key Details
Property Type Single Family Home
Sub Type Single Family Residence
Listing Status Pending
Purchase Type For Sale
Square Footage 2,800 sqft
Price per Sqft $355
Subdivision Northwood Hills
MLS Listing ID 20768752
Style Ranch
Bedrooms 5
Full Baths 3
Half Baths 1
HOA Y/N None
Year Built 1962
Annual Tax Amount $18,511
Lot Size 0.651 Acres
Acres 0.651
Property Description
As you enter, you are greeted by a bright and airy open floor plan featuring exquisite finishes and contemporary design elements. The spacious living area boasts large windows that flood the space with natural light, while the stylish fireplace creates a warm and inviting ambiance.
The gourmet kitchen is a chef’s dream, equipped with top of the line stainless steel appliances, and ample cabinet space. The adjacent dining area provides a perfect setting for gatherings, with easy access to the outdoor patio.
Retreat to the luxurious primary suite, complete with a spa like ensuite bathroom featuring dual vanities, a soaking tub, and a separate walk in shower. Four additional well appointed bedrooms offer plenty of space for family, guests. Separate home office offers a great option for your work from home option.
Step outside to discover your private backyard oasis, perfect for entertaining or enjoying quiet evenings under the stars. The beautifully landscaped yard provides a serene escape, complete with a patio area ideal for al fresco dining next to your beautifully resurfaced pool with a pool bathroom as well!
Don’t miss your opportunity to make this beautifully reimagined home your own.
The seller has plans and permits pulled for a detached 2 car garage which can be offered for an additional cost.
Location
State TX
County Dallas
Direction From Dallas, take I-35E N and merge onto I-635 E. Continue on I-635 E, then take the exit for the Dallas North Tollway and head north. Exit at Belt Line Rd, turn right, then left onto Carillon Dr to reach 13908 Carillon Drive.
Rooms
Dining Room 2
Interior
Interior Features Built-in Features, Cable TV Available, Decorative Lighting, Eat-in Kitchen, Kitchen Island, Open Floorplan
Fireplaces Number 1
Fireplaces Type Gas
Appliance Dishwasher, Gas Range, Refrigerator
Laundry Utility Room, Full Size W/D Area
Exterior
Utilities Available Cable Available, City Sewer, City Water, Electricity Connected, Individual Gas Meter
Garage No
Private Pool 1
Building
Story One
Foundation Pillar/Post/Pier
Level or Stories One
Structure Type Brick
Schools
Elementary Schools Northwood
High Schools Richardson
School District Richardson Isd
Others
Ownership See Tax
Acceptable Financing Cash, Conventional
Listing Terms Cash, Conventional

Find out why customers are choosing LPT Realty to meet their real estate needs

