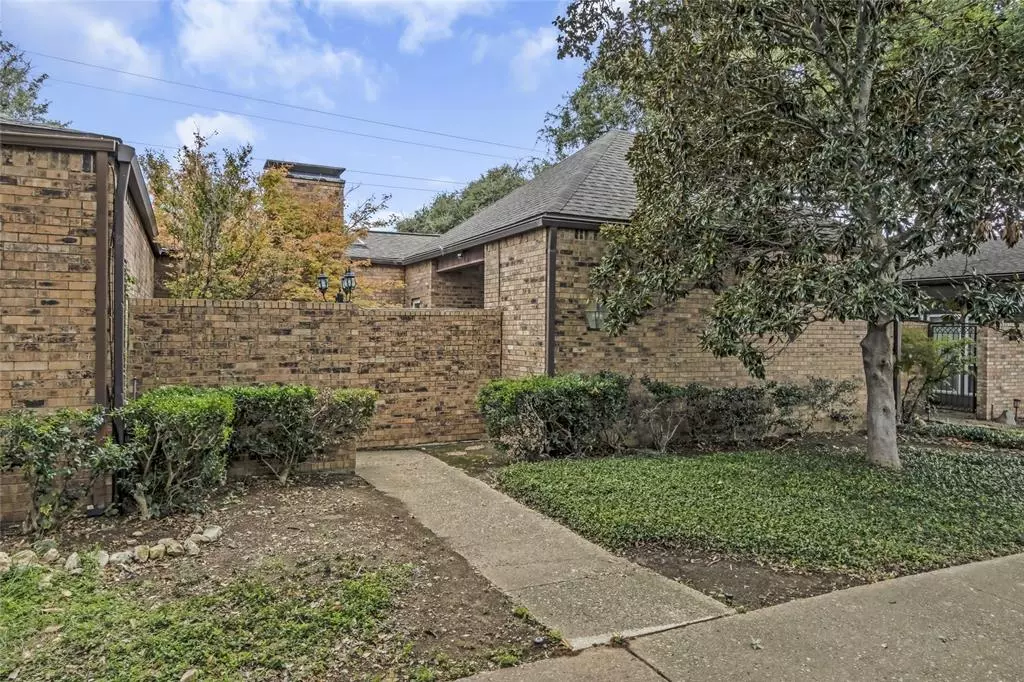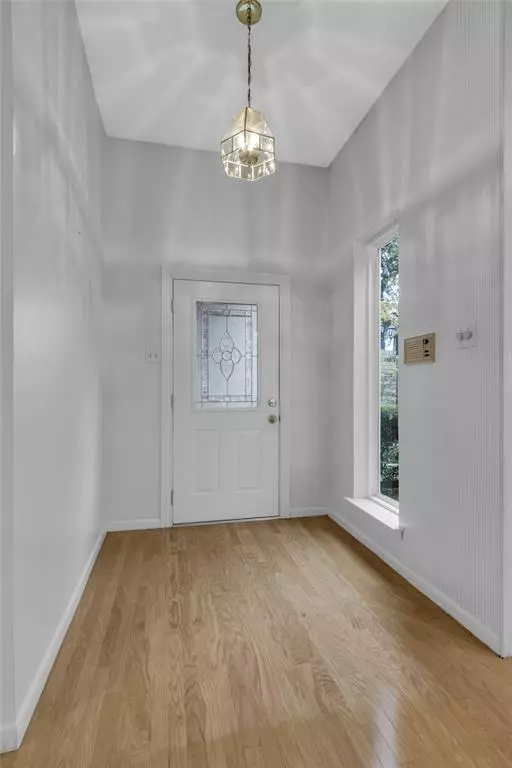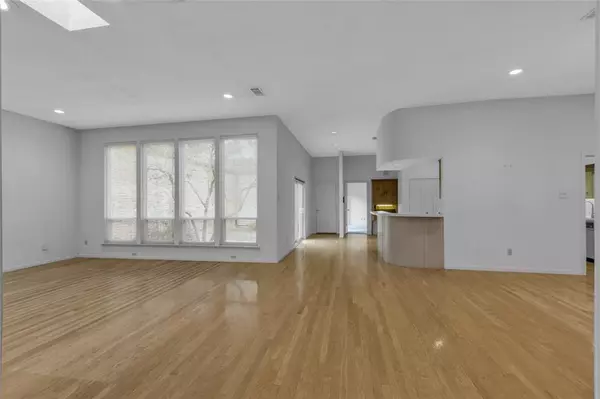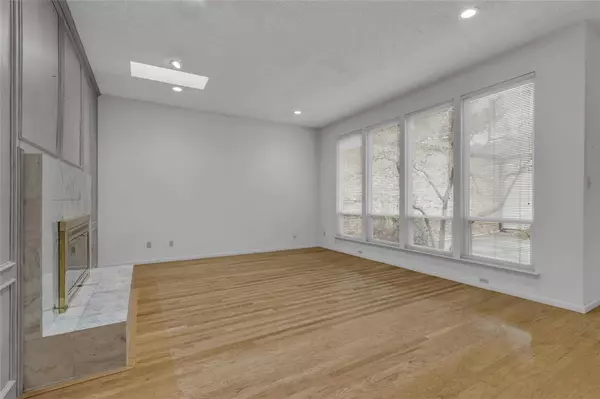
2 Beds
2 Baths
2,383 SqFt
2 Beds
2 Baths
2,383 SqFt
Key Details
Property Type Townhouse
Sub Type Townhouse
Listing Status Active
Purchase Type For Sale
Square Footage 2,383 sqft
Price per Sqft $174
Subdivision Trafalgar Square Ph 07
MLS Listing ID 20760274
Style Traditional
Bedrooms 2
Full Baths 2
HOA Fees $600/ann
HOA Y/N Mandatory
Year Built 1980
Annual Tax Amount $7,301
Lot Size 5,183 Sqft
Acres 0.119
Property Description
Location
State TX
County Dallas
Community Curbs, Greenbelt, Jogging Path/Bike Path, Park, Sidewalks, Tennis Court(S)
Direction From 635W, Exit Marsh Rd and go Right (North), Right on Stonehenge Ln, Right on Banbury Ln, Right on San Sebastian Dr, Destination will be on your left!
Rooms
Dining Room 2
Interior
Interior Features Cable TV Available, Chandelier, Decorative Lighting, Double Vanity, Eat-in Kitchen, High Speed Internet Available, Kitchen Island, Natural Woodwork, Open Floorplan, Pantry, Wainscoting, Walk-In Closet(s)
Heating Central, Natural Gas
Cooling Ceiling Fan(s), Central Air, Electric
Flooring Carpet, Ceramic Tile, Wood
Fireplaces Number 1
Fireplaces Type Decorative, Gas, Gas Logs, Gas Starter, Glass Doors, Living Room
Appliance Dishwasher, Disposal, Electric Cooktop, Electric Oven, Gas Water Heater, Double Oven, Vented Exhaust Fan
Heat Source Central, Natural Gas
Laundry Electric Dryer Hookup, Utility Room, Full Size W/D Area, Washer Hookup
Exterior
Exterior Feature Rain Gutters, Lighting, Private Yard
Garage Spaces 2.0
Fence Brick, Privacy
Community Features Curbs, Greenbelt, Jogging Path/Bike Path, Park, Sidewalks, Tennis Court(s)
Utilities Available All Weather Road, Alley, Cable Available, City Sewer, City Water, Concrete, Curbs, Electricity Available, Electricity Connected, Natural Gas Available, Phone Available, Sewer Available, Sidewalk, Underground Utilities
Roof Type Composition,Shingle
Total Parking Spaces 2
Garage Yes
Building
Lot Description Few Trees, Interior Lot, Landscaped, No Backyard Grass, Subdivision
Story One
Foundation Slab
Level or Stories One
Structure Type Brick,Siding,Wood
Schools
Elementary Schools Jerry Junkins
Middle Schools Walker
High Schools White
School District Dallas Isd
Others
Ownership Of Record
Acceptable Financing Cash, Conventional, FHA, VA Loan
Listing Terms Cash, Conventional, FHA, VA Loan


Find out why customers are choosing LPT Realty to meet their real estate needs






