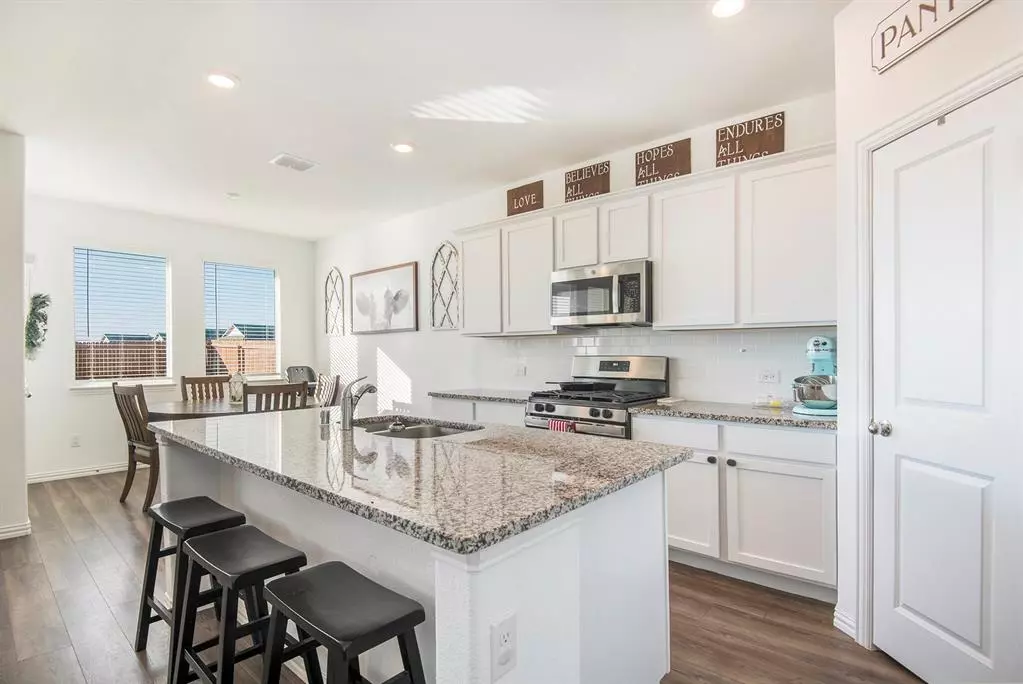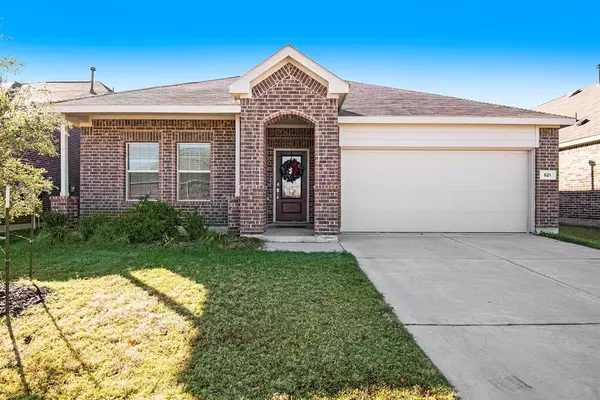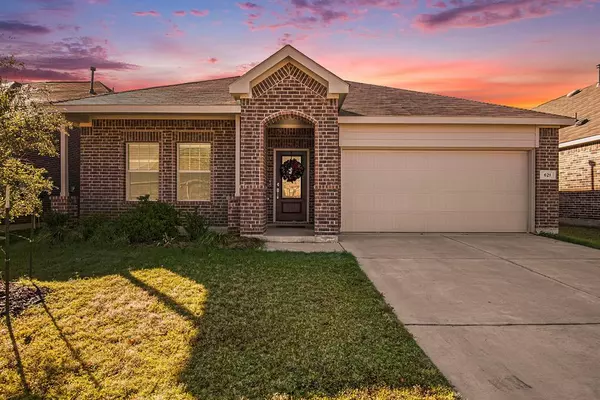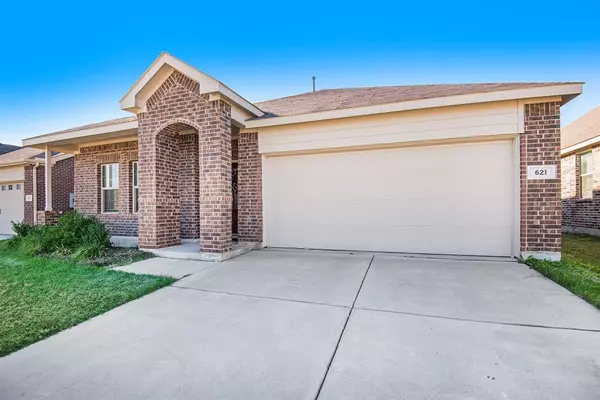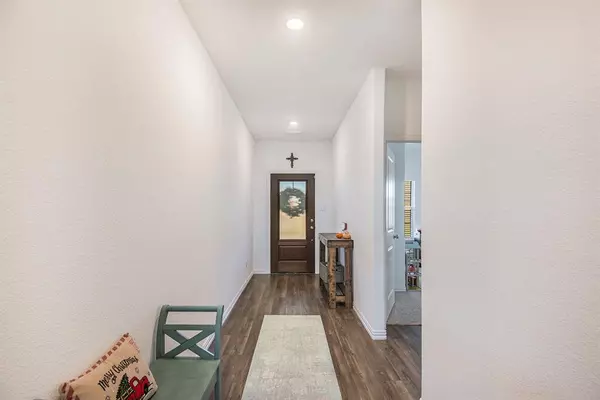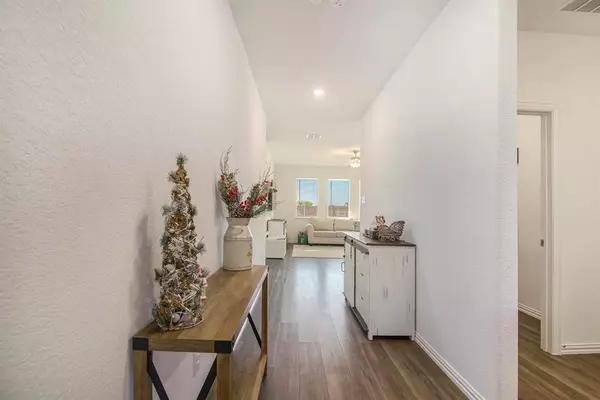4 Beds
2 Baths
1,841 SqFt
4 Beds
2 Baths
1,841 SqFt
Key Details
Property Type Single Family Home
Sub Type Single Family Residence
Listing Status Active
Purchase Type For Sale
Square Footage 1,841 sqft
Price per Sqft $181
Subdivision Sendera Ranch East Ph 20
MLS Listing ID 20774987
Bedrooms 4
Full Baths 2
HOA Fees $138/qua
HOA Y/N Mandatory
Year Built 2021
Annual Tax Amount $3,617
Lot Size 5,749 Sqft
Acres 0.132
Property Description
As you step inside, you'll be greeted by a bright and airy living space with natural light streaming through large windows. The heart of the home features a well-appointed kitchen with sleek countertops, stainless steel appliances, and ample storage. The kitchen flows seamlessly into the open dining area and cozy living room, creating an ideal space for family gatherings or entertaining guests.
The generously sized primary suite offers a peaceful retreat with a walk-in closet and a private en-suite bathroom, complete with dual vanities and a walk-in shower. Three additional bedrooms provide versatility for guest rooms, a home office, or a playroom. A second full bathroom serves the other bedrooms with modern finishes and ample counter space.
One of the standout features of this home is the large, extensive back patio – an entertainer's dream! Whether you're hosting a summer BBQ, enjoying morning coffee, or simply unwinding in the fresh air, this expansive outdoor space provides the perfect setting for all your activities. The fully fenced backyard offers both privacy and plenty of room for pets, kids, or a garden.
This home also boasts convenient laundry facilities, a two-car garage, and energy-efficient features throughout.
With its open floor plan, modern touches, and inviting outdoor living space, this home is truly a gem. Don't miss the opportunity to make it yours!
Location
State TX
County Denton
Direction Use your go to GPS! Located close to major shopping centers!
Rooms
Dining Room 1
Interior
Interior Features Pantry, Walk-In Closet(s)
Fireplaces Number 1
Fireplaces Type None
Appliance Dishwasher, Disposal
Exterior
Garage Spaces 2.0
Utilities Available Asphalt, City Sewer, City Water, Curbs
Total Parking Spaces 2
Garage Yes
Building
Story One
Level or Stories One
Schools
Elementary Schools Clara Love
Middle Schools Pike
High Schools Northwest
School District Northwest Isd
Others
Ownership Matthew & Alexis Sanders

Find out why customers are choosing LPT Realty to meet their real estate needs

