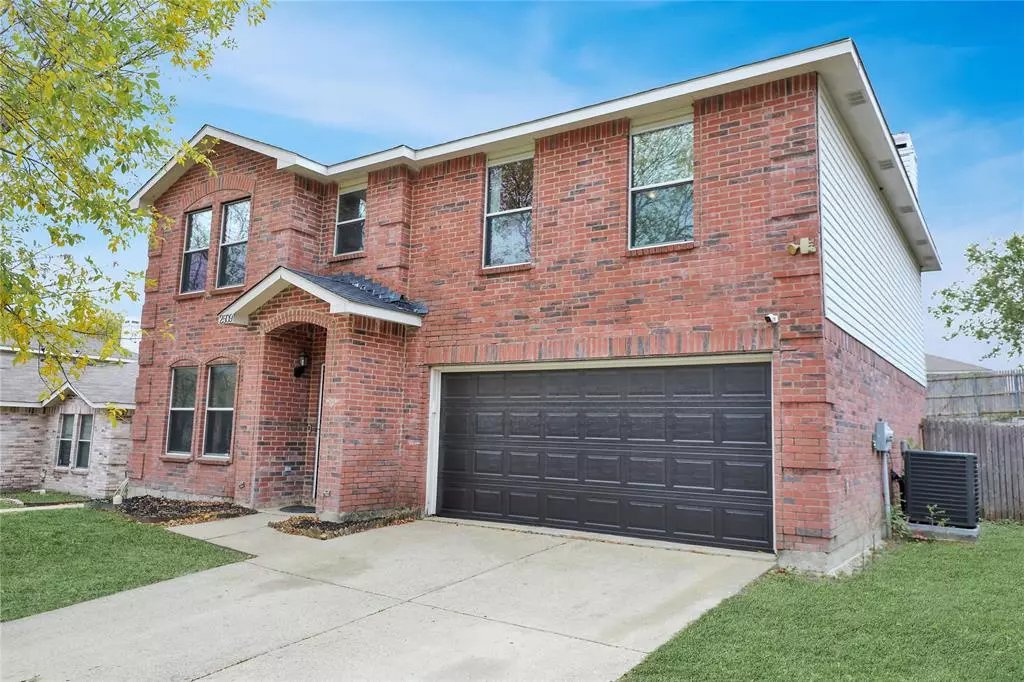GET MORE INFORMATION
$ 350,000
$ 350,000
3 Beds
3 Baths
2,307 SqFt
$ 350,000
$ 350,000
3 Beds
3 Baths
2,307 SqFt
Key Details
Sold Price $350,000
Property Type Single Family Home
Sub Type Single Family Residence
Listing Status Sold
Purchase Type For Sale
Square Footage 2,307 sqft
Price per Sqft $151
Subdivision Creek Hollow Ph 2
MLS Listing ID 20780576
Sold Date 12/26/24
Style Traditional
Bedrooms 3
Full Baths 2
Half Baths 1
HOA Fees $25/qua
HOA Y/N Mandatory
Year Built 2002
Annual Tax Amount $5,240
Lot Size 6,098 Sqft
Acres 0.14
Property Description
The home features a functional floor plan, perfect for both indoor and outdoor entertaining. The first floor includes two spacious living areas (one with a wood-burning fireplace as the focal point), a large kitchen, and a powder room. Low-maintenance laminate and tile flooring throughout the main living areas makes upkeep a breeze. Upstairs, you'll find all bedrooms and 2 full baths, as well as a versatile game room or additional living space as the center piece.
The oversized backyard is an entertainer's dream, complete with a firepit and pergola, offering plenty of room for outdoor gatherings. Don't miss out on this fantastic opportunity to own a home in a prime location with all the modern amenities. The owner currently has a VA Loan, which is assumable for an amazing 2.2% intrest rate as well. Schedule a showing today! Full video walkthrough tour on YouTube. Just search address on YT. ***Zillow has this home incorrectly listed as 2509 Clear Brook Dr. The correct address is 2509 Shady Grove Ln.***
Location
State TX
County Collin
Direction Head north on N Central Expy N 0.7 mi Turn left onto Bloomdale Rd 0.5 mi Turn left onto Community Ave 0.1 mi Turn right onto Avalon Creek Way 0.2 mi Turn left onto Bluff Creek Ln 0.1 mi Turn right onto Shady Grove Ln 0.0 mi Third house on left side of street
Rooms
Dining Room 1
Interior
Interior Features Eat-in Kitchen, High Speed Internet Available, Walk-In Closet(s)
Flooring Ceramic Tile, Laminate
Fireplaces Number 1
Fireplaces Type Wood Burning
Appliance Dishwasher, Electric Cooktop, Electric Oven, Microwave
Exterior
Garage Spaces 2.0
Fence Back Yard, Wood
Utilities Available Cable Available, City Sewer, City Water, Concrete, Curbs, Electricity Connected, Individual Water Meter, Phone Available, Sidewalk, Underground Utilities
Roof Type Composition,Shingle
Total Parking Spaces 2
Garage Yes
Building
Lot Description Few Trees, Interior Lot
Story Two
Level or Stories Two
Structure Type Brick,Siding
Schools
Elementary Schools Vega
Middle Schools Johnson
High Schools Mckinney North
School District Mckinney Isd
Others
Ownership Thomas Sudderth
Acceptable Financing Cash, Conventional, FHA, VA Assumable, VA Loan
Listing Terms Cash, Conventional, FHA, VA Assumable, VA Loan
Financing FHA

Bought with Tim Angel • Compass RE Texas , LLC
Find out why customers are choosing LPT Realty to meet their real estate needs

