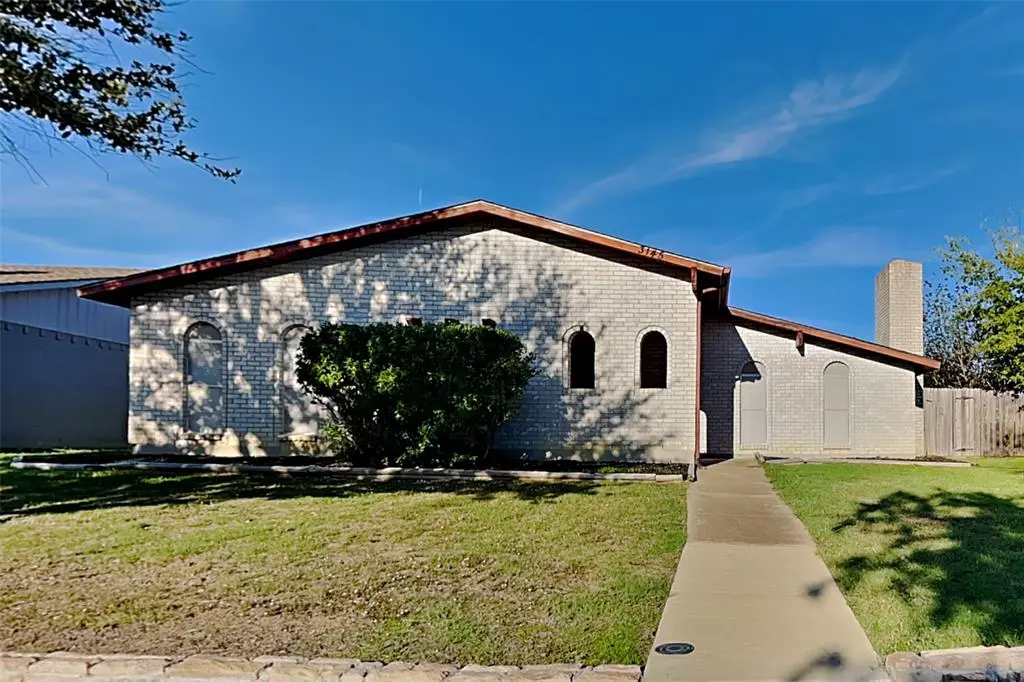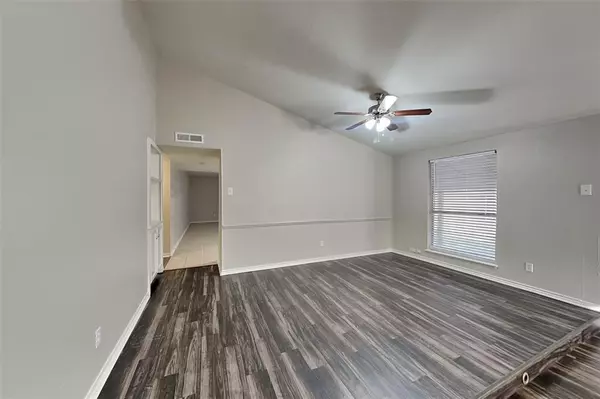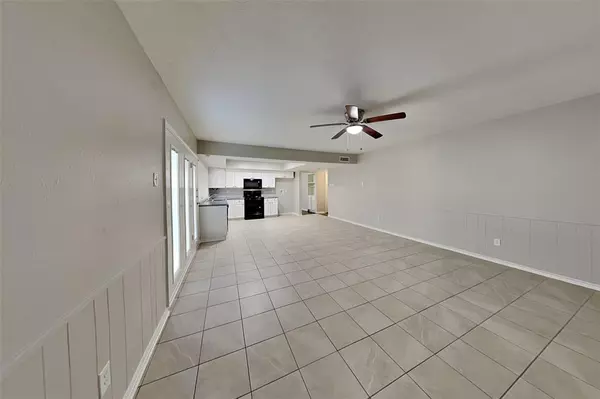
3 Beds
2 Baths
2,004 SqFt
3 Beds
2 Baths
2,004 SqFt
Key Details
Property Type Single Family Home
Sub Type Single Family Residence
Listing Status Active
Purchase Type For Sale
Square Footage 2,004 sqft
Price per Sqft $177
Subdivision Woodlake 3 2Nd Sec
MLS Listing ID 20788659
Style Traditional
Bedrooms 3
Full Baths 2
HOA Y/N None
Year Built 1974
Annual Tax Amount $6,807
Lot Size 7,753 Sqft
Acres 0.178
Property Description
This spacious single story home offers 3 bedrooms, 2 large living areas, 2 dining, and a convenient rear drive.
Family room opens to formal dining and features a cozy wood burning fireplace and a vaulted ceiling.
Generous 2nd living room is 20X15 and opens to the kitchen featuring granite counter tops, dishwasher, microwave, and electric range.
Large primary bedroom with generous walk in closet. Oversized parking area for third car or RV.
Previous owner replaced HVAC in 2018. Easy access to PGBT 190, Dallas North Tollway, I35 and 121.
Location
State TX
County Denton
Direction GPS
Rooms
Dining Room 2
Interior
Interior Features Decorative Lighting, Eat-in Kitchen, Granite Counters, High Speed Internet Available, Walk-In Closet(s)
Heating Central, Fireplace(s)
Cooling Attic Fan, Central Air
Flooring Carpet, Ceramic Tile, Vinyl
Fireplaces Number 1
Fireplaces Type Brick, Wood Burning
Appliance Dishwasher, Disposal, Electric Range, Microwave
Heat Source Central, Fireplace(s)
Laundry Electric Dryer Hookup, Utility Room, Full Size W/D Area, Washer Hookup
Exterior
Garage Spaces 2.0
Fence Wood
Utilities Available Alley, Cable Available, City Sewer, City Water, Curbs, Sidewalk
Roof Type Composition
Total Parking Spaces 2
Garage Yes
Building
Story One
Foundation Slab
Level or Stories One
Structure Type Brick,Siding
Schools
Elementary Schools Furneaux
Middle Schools Long
High Schools Creekview
School District Carrollton-Farmers Branch Isd
Others
Ownership Kensuke Kumakura
Acceptable Financing Cash, Conventional, FHA, VA Loan
Listing Terms Cash, Conventional, FHA, VA Loan


Find out why customers are choosing LPT Realty to meet their real estate needs






