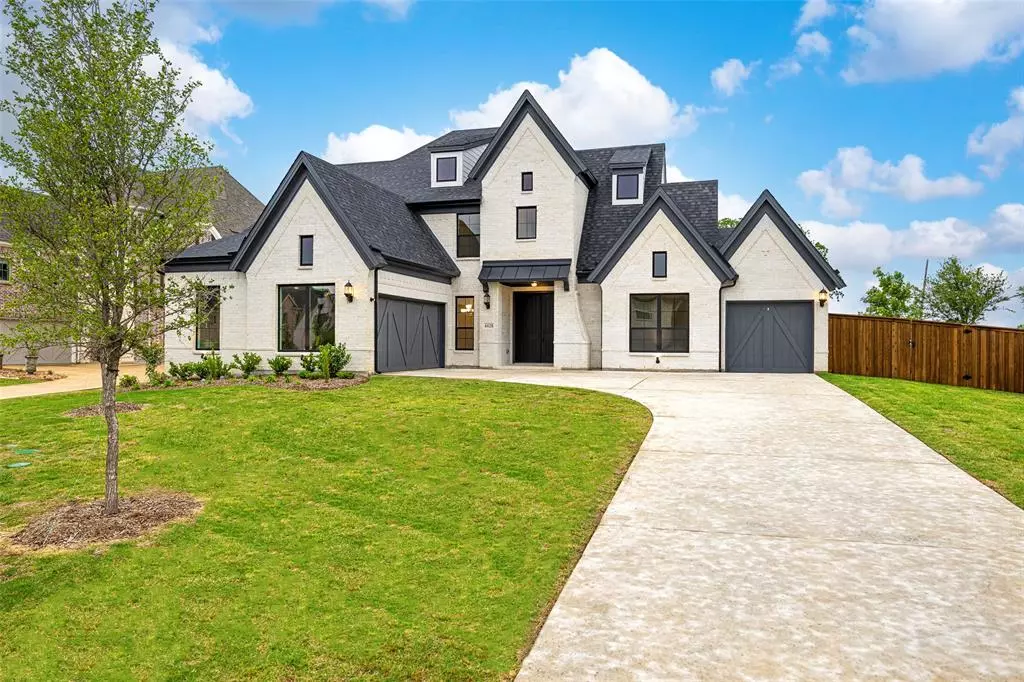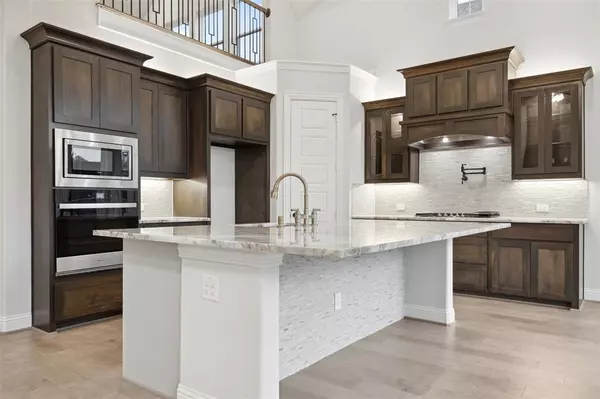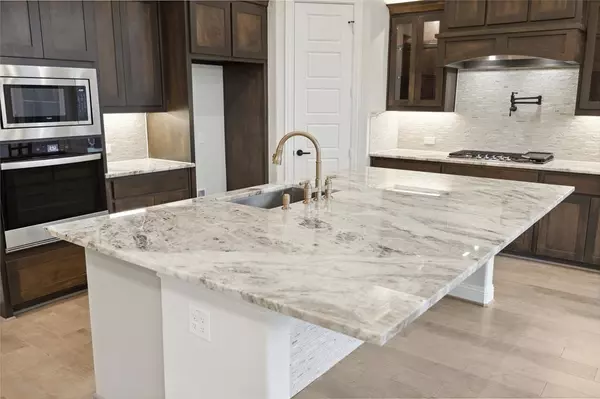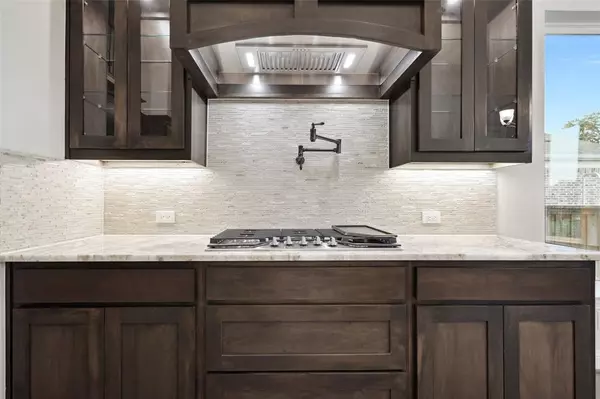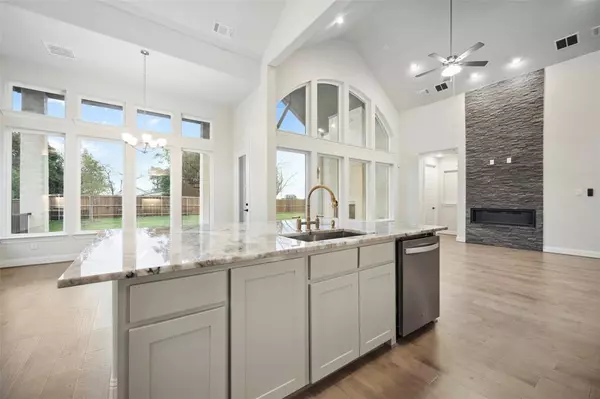
4 Beds
4 Baths
2,883 SqFt
4 Beds
4 Baths
2,883 SqFt
Key Details
Property Type Single Family Home
Sub Type Single Family Residence
Listing Status Active
Purchase Type For Rent
Square Footage 2,883 sqft
Subdivision Wellspring Estates Ph I
MLS Listing ID 20776030
Style French,Modern Farmhouse,Traditional,Other
Bedrooms 4
Full Baths 4
PAD Fee $1
HOA Y/N None
Year Built 2023
Lot Size 0.336 Acres
Acres 0.336
Lot Dimensions 85x152x96x178
Property Description
Location
State TX
County Collin
Community Curbs, Park, Perimeter Fencing, Pickle Ball Court, Playground, Tennis Court(S)
Direction GPS
Rooms
Dining Room 2
Interior
Interior Features Built-in Features, Cable TV Available, Cathedral Ceiling(s), Chandelier, Decorative Lighting, Double Vanity, Eat-in Kitchen, Flat Screen Wiring, Granite Counters, High Speed Internet Available, In-Law Suite Floorplan, Kitchen Island, Loft, Open Floorplan, Other, Pantry, Vaulted Ceiling(s), Walk-In Closet(s)
Flooring Carpet, Ceramic Tile, Hardwood, Softwood, Wood
Fireplaces Number 2
Fireplaces Type Gas, Gas Logs, Gas Starter, Glass Doors, Living Room, Outside
Appliance Commercial Grade Range, Commercial Grade Vent, Dishwasher, Disposal, Gas Cooktop, Microwave, Double Oven, Plumbed For Gas in Kitchen, Vented Exhaust Fan
Exterior
Exterior Feature Covered Patio/Porch, Garden(s), Rain Gutters, Lighting, Outdoor Living Center, Private Yard
Garage Spaces 3.0
Fence Back Yard, Brick, Fenced, Wood
Community Features Curbs, Park, Perimeter Fencing, Pickle Ball Court, Playground, Tennis Court(s)
Utilities Available All Weather Road, Cable Available, City Sewer, City Water, Community Mailbox, Curbs, Electricity Available, Individual Gas Meter, Individual Water Meter, Phone Available, Sidewalk, Underground Utilities
Total Parking Spaces 3
Garage Yes
Building
Lot Description Corner Lot, Irregular Lot, Landscaped, Level, Lrg. Backyard Grass, Sprinkler System, Subdivision
Story Two
Level or Stories Two
Schools
Elementary Schools Sam Johnson
Middle Schools Lorene Rogers
High Schools Walnut Grove
School District Prosper Isd
Others
Pets Allowed Yes, Breed Restrictions, Cats OK, Dogs OK
Restrictions No Smoking,No Sublease,No Waterbeds
Ownership See Tax
Special Listing Condition Aerial Photo
Pets Allowed Yes, Breed Restrictions, Cats OK, Dogs OK


Find out why customers are choosing LPT Realty to meet their real estate needs

