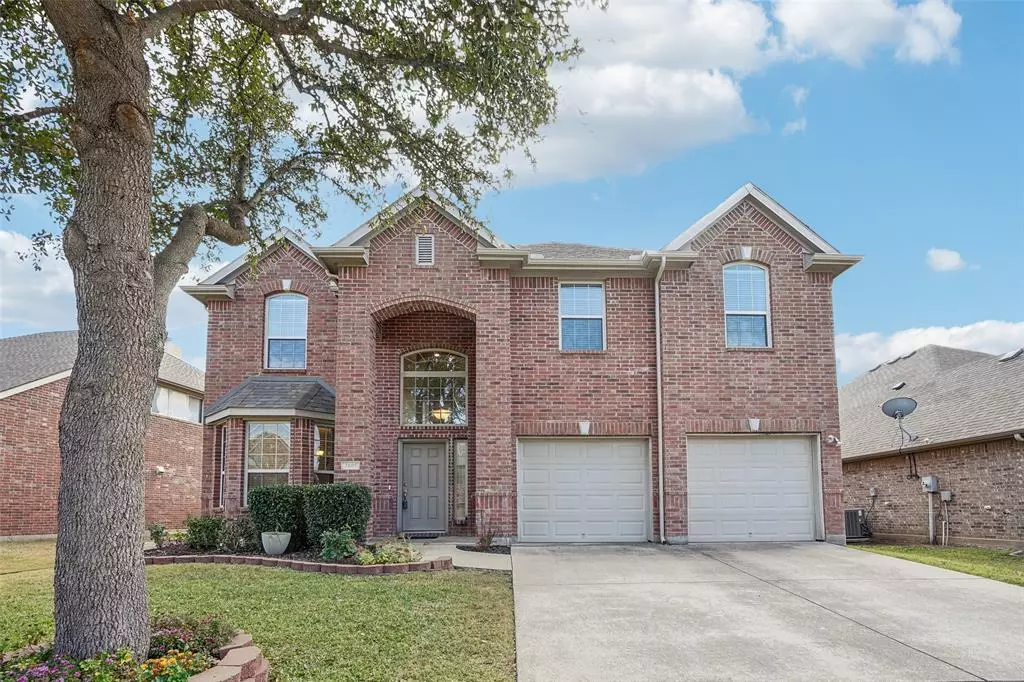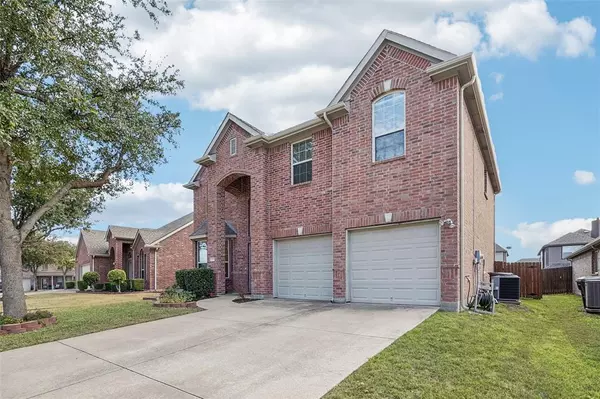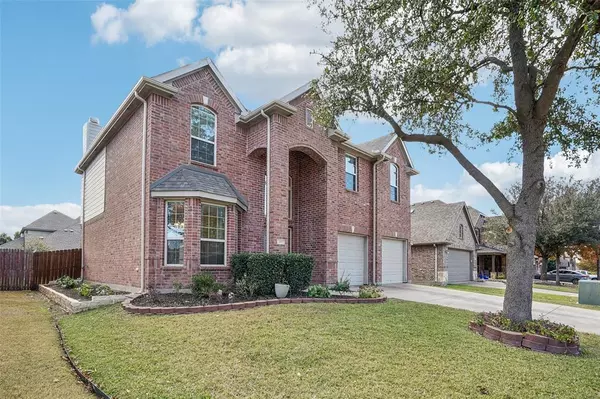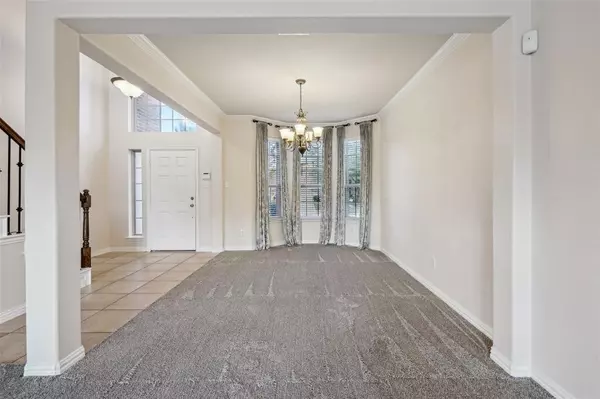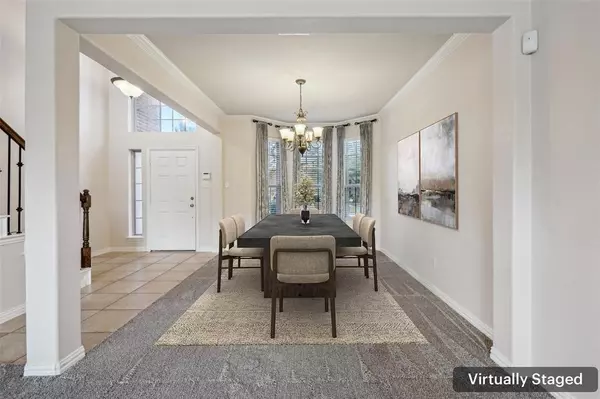
4 Beds
3 Baths
2,297 SqFt
4 Beds
3 Baths
2,297 SqFt
Key Details
Property Type Single Family Home
Sub Type Single Family Residence
Listing Status Active
Purchase Type For Sale
Square Footage 2,297 sqft
Price per Sqft $193
Subdivision Heritage Bend
MLS Listing ID 20791281
Style Traditional
Bedrooms 4
Full Baths 2
Half Baths 1
HOA Fees $399/ann
HOA Y/N Mandatory
Year Built 2008
Annual Tax Amount $7,028
Lot Size 6,098 Sqft
Acres 0.14
Property Description
The eat-in kitchen is a chef’s dream, featuring a spacious island, built-in appliances, ample storage, and a bright breakfast nook that’s perfect for casual meals. For more formal occasions, the dining room provides an ideal space for hosting guests and creating lasting memories. Retreat to the serene primary suite, where comfort meets luxury. The ensuite bathroom boasts dual sinks, a soaking tub, a separate shower, and a walk-in closet, providing a peaceful escape at the end of the day. Upstairs, you’ll find a versatile family room, perfect for movie nights, playtime, or additional entertaining space. Generously sized secondary bedrooms and a full bath ensure everyone has their own private retreat. You will appreciate the private backyard oasis, featuring a covered patio ideal for outdoor dining, relaxing, or entertaining friends and family. Located in a prime area, this home is surrounded by parks, shopping, and dining options, making it a perfect blend of convenience and community. Don’t miss the opportunity to make this stunning home your own! 3D Tour Online
Location
State TX
County Collin
Community Playground
Direction Head west on US-380 Turn right onto S Hardin Blvd Turn left onto Buchanan St Turn left onto Catherine Ln Turn right onto Jeanette Ln
Rooms
Dining Room 1
Interior
Interior Features Other
Heating Central
Cooling Ceiling Fan(s), Central Air, Electric
Flooring Carpet, Ceramic Tile
Fireplaces Number 1
Fireplaces Type Fire Pit
Appliance Dishwasher, Disposal, Electric Oven, Electric Range
Heat Source Central
Laundry Electric Dryer Hookup
Exterior
Garage Spaces 2.0
Fence Back Yard
Community Features Playground
Utilities Available City Sewer, City Water
Roof Type Shingle
Total Parking Spaces 2
Garage Yes
Building
Lot Description Level
Story Two
Level or Stories Two
Structure Type Brick
Schools
Elementary Schools Lizzie Nell Cundiff Mcclure
Middle Schools Dr Jack Cockrill
High Schools Mckinney Boyd
School District Mckinney Isd
Others
Restrictions Unknown Encumbrance(s)
Ownership On File
Acceptable Financing Cash, Conventional, FHA, VA Loan
Listing Terms Cash, Conventional, FHA, VA Loan


Find out why customers are choosing LPT Realty to meet their real estate needs

