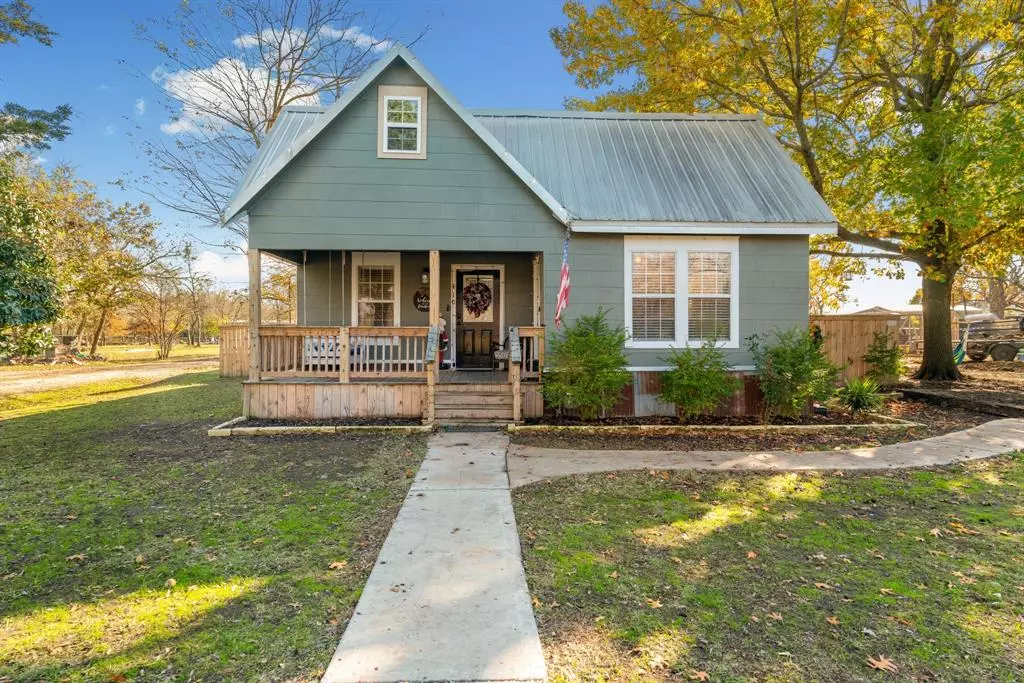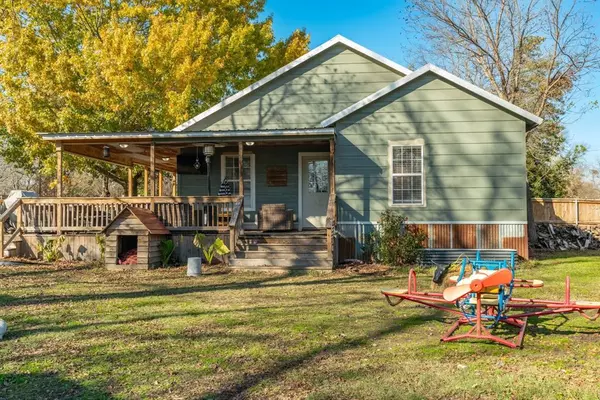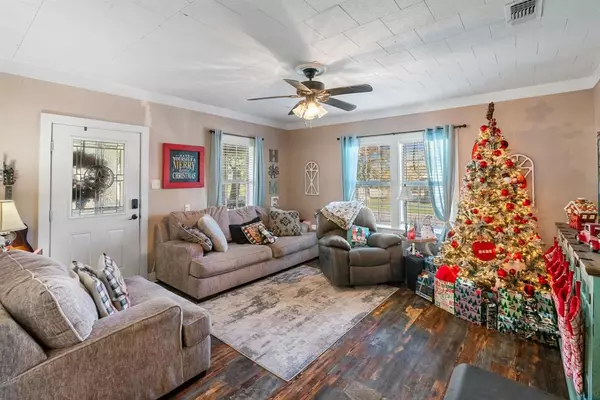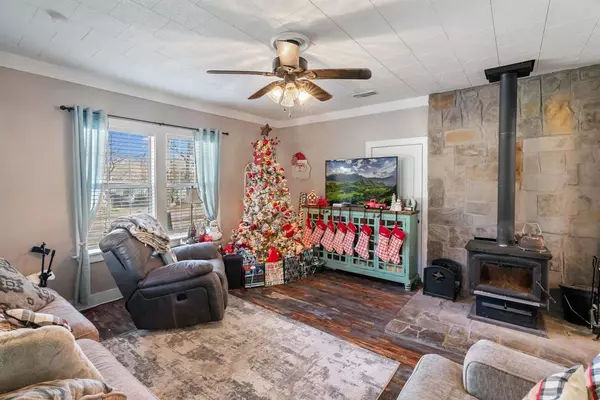5 Beds
2 Baths
2,125 SqFt
5 Beds
2 Baths
2,125 SqFt
Key Details
Property Type Single Family Home
Sub Type Single Family Residence
Listing Status Active
Purchase Type For Sale
Square Footage 2,125 sqft
Price per Sqft $112
Subdivision Old Town Pecan Gap
MLS Listing ID 20794961
Bedrooms 5
Full Baths 2
HOA Y/N None
Year Built 1900
Annual Tax Amount $2,282
Lot Size 0.500 Acres
Acres 0.5
Property Description
Location
State TX
County Delta
Direction 410 PARIS ST PECAN GAP TX
Rooms
Dining Room 0
Interior
Interior Features Eat-in Kitchen, Flat Screen Wiring, Natural Woodwork, Open Floorplan, Walk-In Closet(s)
Heating Central
Cooling Ceiling Fan(s), Central Air, Electric
Fireplaces Number 1
Fireplaces Type Family Room, Freestanding, Wood Burning Stove
Appliance Dishwasher, Electric Oven, Electric Range, Plumbed For Gas in Kitchen, Refrigerator, Washer
Heat Source Central
Exterior
Fence Privacy
Utilities Available City Sewer, City Water, MUD Water
Garage No
Building
Story Two
Level or Stories Two
Schools
Elementary Schools Fannindell
Middle Schools Fannindell
High Schools Fannindell
School District Fannindel Isd
Others
Ownership SEE AGENT

Find out why customers are choosing LPT Realty to meet their real estate needs






