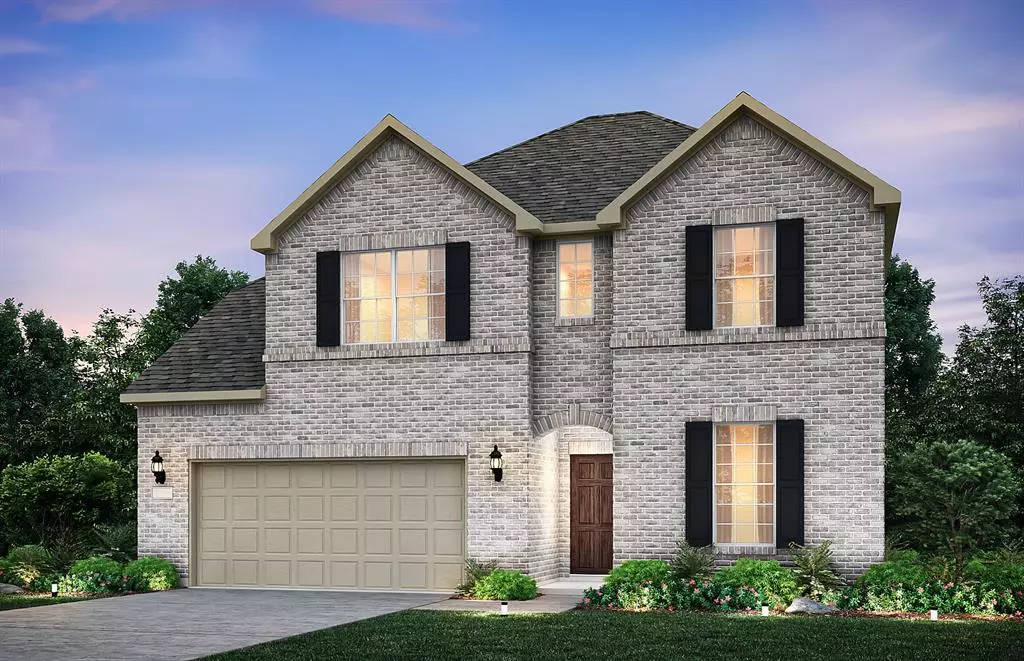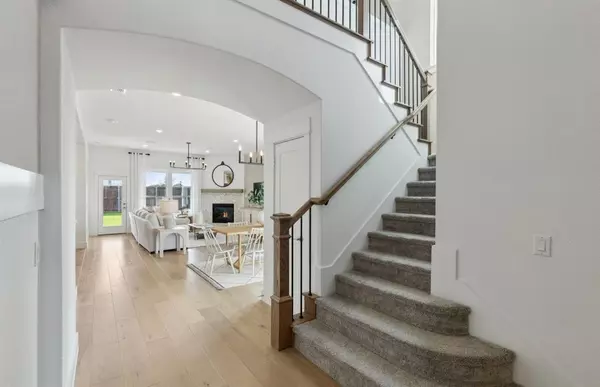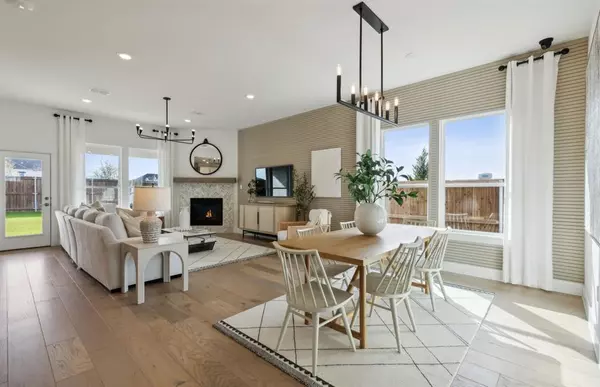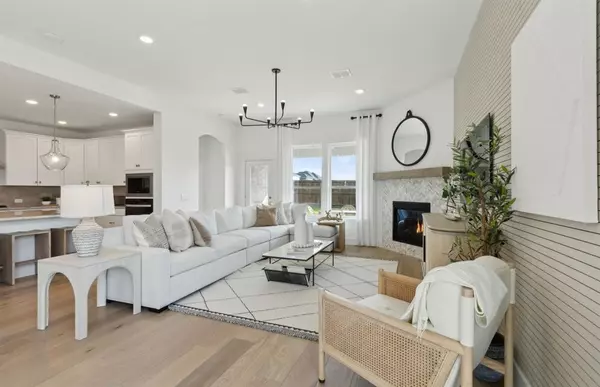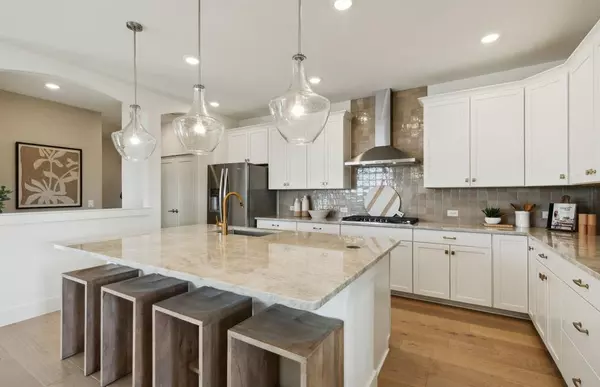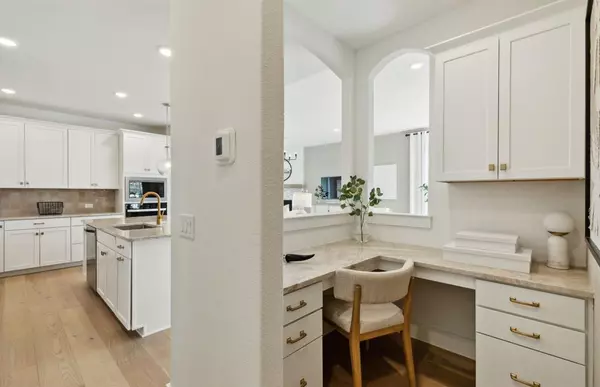5 Beds
4 Baths
3,684 SqFt
5 Beds
4 Baths
3,684 SqFt
Key Details
Property Type Single Family Home
Sub Type Single Family Residence
Listing Status Active
Purchase Type For Sale
Square Footage 3,684 sqft
Price per Sqft $156
Subdivision Anna Town Square
MLS Listing ID 20797299
Style Traditional
Bedrooms 5
Full Baths 4
HOA Fees $600/ann
HOA Y/N Mandatory
Year Built 2024
Lot Size 6,547 Sqft
Acres 0.1503
Property Description
Location
State TX
County Collin
Community Community Pool, Curbs, Fishing, Jogging Path/Bike Path, Playground, Pool, Sidewalks
Direction Take US-75N and exit 48 toward FM455, Anna Weston Road. Turn Right onto W White Street. Turn Right onto Powell Parkway and then left onto E Finley Blvd. Keep right to continue onto Co Rd 422. Turn right on Maston Drive and left onto Warner Drive. Model is on your right.
Rooms
Dining Room 1
Interior
Interior Features Decorative Lighting, Double Vanity, Dry Bar, Eat-in Kitchen, Granite Counters, High Speed Internet Available, Kitchen Island, Loft, Open Floorplan, Pantry, Smart Home System, Sound System Wiring, Walk-In Closet(s), Wired for Data
Heating Central, ENERGY STAR Qualified Equipment, ENERGY STAR/ACCA RSI Qualified Installation, Fireplace(s), Natural Gas
Cooling Ceiling Fan(s), Central Air, Electric
Flooring Carpet, Ceramic Tile, Luxury Vinyl Plank, Tile, Vinyl
Equipment Irrigation Equipment
Appliance Built-in Gas Range, Dishwasher, Disposal, Electric Oven, Gas Cooktop, Gas Range, Gas Water Heater, Microwave, Plumbed For Gas in Kitchen, Tankless Water Heater, Vented Exhaust Fan
Heat Source Central, ENERGY STAR Qualified Equipment, ENERGY STAR/ACCA RSI Qualified Installation, Fireplace(s), Natural Gas
Laundry Electric Dryer Hookup, Gas Dryer Hookup, Utility Room, Washer Hookup, On Site
Exterior
Exterior Feature Covered Patio/Porch, Rain Gutters, Private Entrance, Private Yard
Garage Spaces 2.0
Fence Back Yard, Wood
Community Features Community Pool, Curbs, Fishing, Jogging Path/Bike Path, Playground, Pool, Sidewalks
Utilities Available Cable Available, City Sewer, City Water, Co-op Electric, Community Mailbox, Curbs, Electricity Available, Electricity Connected, Individual Gas Meter, Individual Water Meter, Natural Gas Available, Phone Available, Sidewalk, Underground Utilities
Roof Type Shingle
Total Parking Spaces 2
Garage Yes
Building
Lot Description Interior Lot, Landscaped, Lrg. Backyard Grass, Sprinkler System, Subdivision
Story Two
Foundation Slab
Level or Stories Two
Structure Type Brick,Concrete,Frame,Radiant Barrier,Rock/Stone,Siding,Wood
Schools
Elementary Schools Judith Harlow
Middle Schools Anna
High Schools Anna
School District Anna Isd
Others
Restrictions Animals,Architectural,Building
Ownership Pulte
Acceptable Financing Contract, Conventional, FHA, VA Loan
Listing Terms Contract, Conventional, FHA, VA Loan

Find out why customers are choosing LPT Realty to meet their real estate needs

