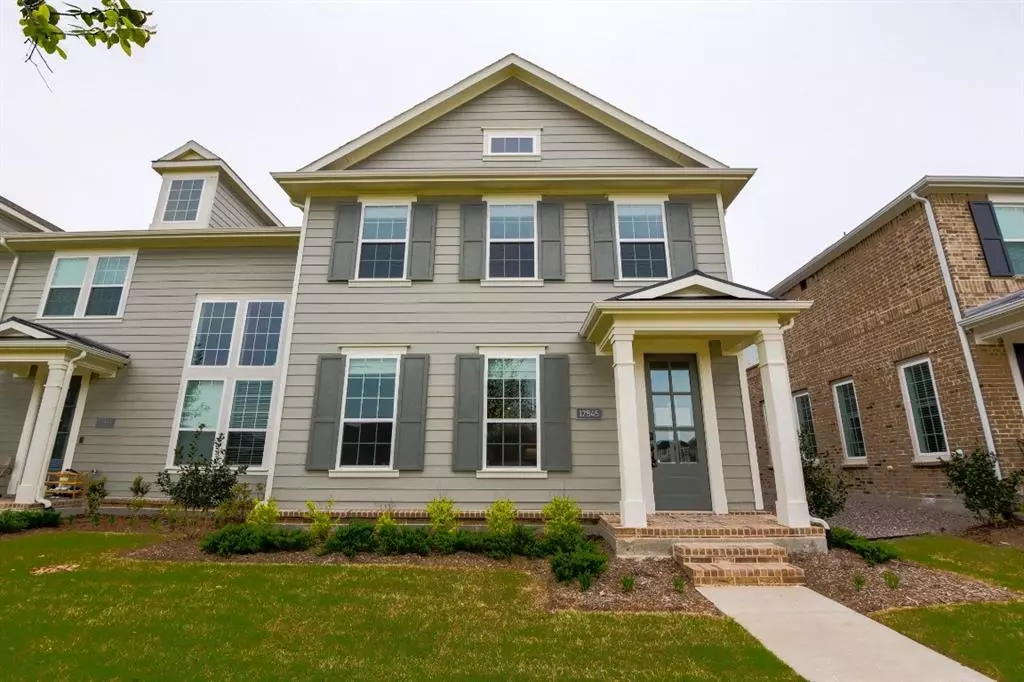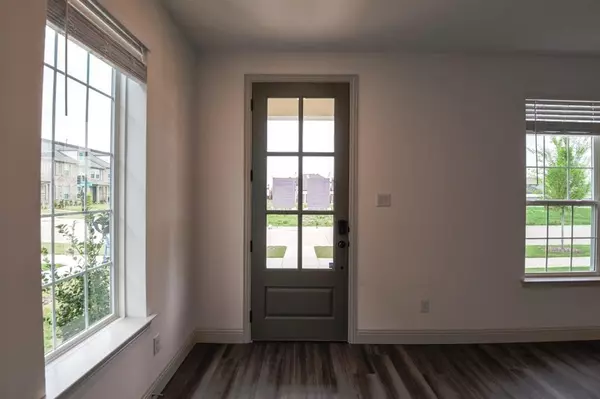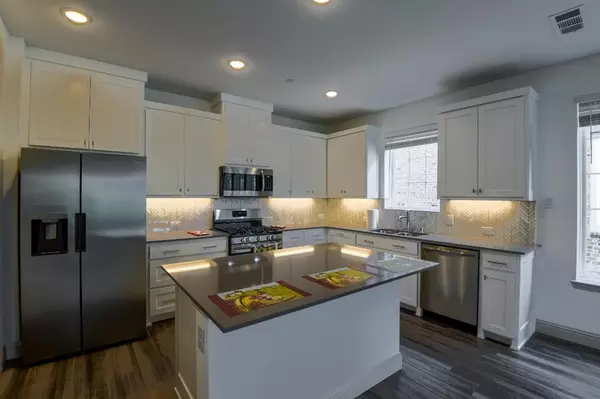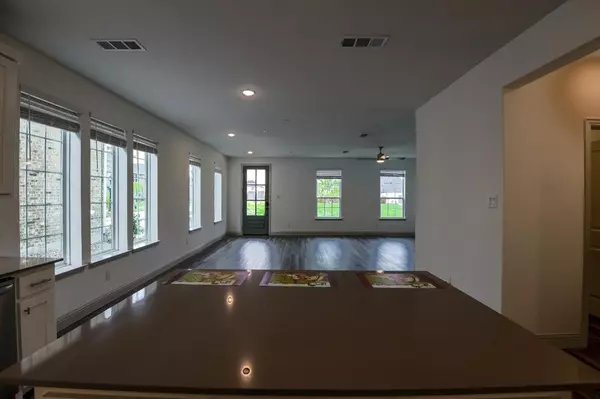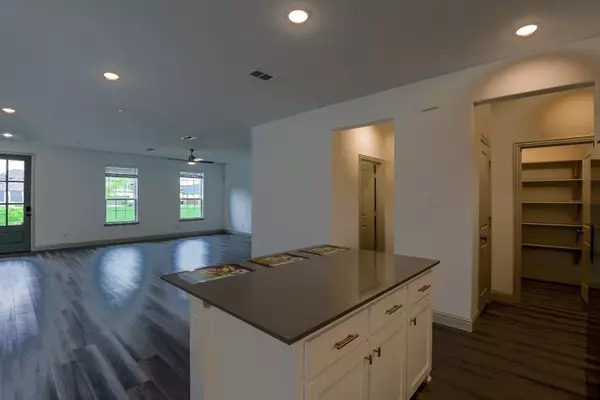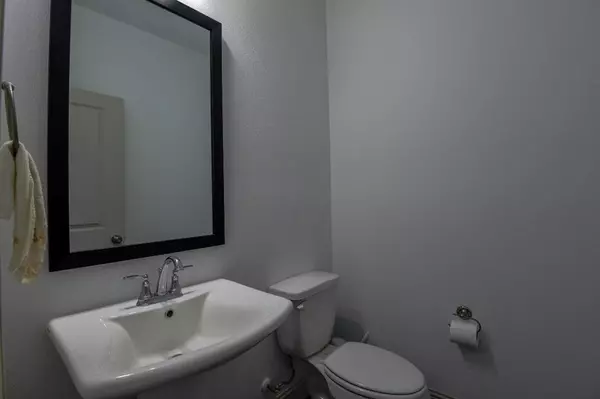
3 Beds
3 Baths
2,255 SqFt
3 Beds
3 Baths
2,255 SqFt
Key Details
Property Type Townhouse
Sub Type Townhouse
Listing Status Active
Purchase Type For Rent
Square Footage 2,255 sqft
Subdivision Park Vista
MLS Listing ID 20791283
Style Colonial
Bedrooms 3
Full Baths 2
Half Baths 1
HOA Fees $250/mo
PAD Fee $1
HOA Y/N Mandatory
Year Built 2022
Lot Size 3,149 Sqft
Acres 0.0723
Property Description
Location
State TX
County Collin
Community Electric Car Charging Station, Greenbelt, Jogging Path/Bike Path, Park, Playground, Sidewalks
Direction From Coit and 121, head north on Coit for approx 3 miles. Right on Caprock Dr into community
Rooms
Dining Room 1
Interior
Interior Features Cable TV Available, Double Vanity, Eat-in Kitchen, Flat Screen Wiring, Granite Counters, High Speed Internet Available, Kitchen Island, Loft, Open Floorplan, Pantry, Smart Home System, Sound System Wiring, Walk-In Closet(s), Wired for Data
Heating Central, ENERGY STAR Qualified Equipment, Natural Gas, Zoned
Cooling Ceiling Fan(s), Central Air, ENERGY STAR Qualified Equipment, Zoned
Flooring Luxury Vinyl Plank
Appliance Dishwasher, Disposal, Dryer, Electric Oven, Gas Cooktop, Ice Maker, Microwave, Refrigerator, Tankless Water Heater, Vented Exhaust Fan, Washer
Heat Source Central, ENERGY STAR Qualified Equipment, Natural Gas, Zoned
Laundry Utility Room, Full Size W/D Area, Stacked W/D Area
Exterior
Exterior Feature Covered Patio/Porch, Dog Run, Fire Pit, Playground
Garage Spaces 2.0
Fence None
Community Features Electric Car Charging Station, Greenbelt, Jogging Path/Bike Path, Park, Playground, Sidewalks
Utilities Available Cable Available, City Sewer, City Water, Community Mailbox, Electricity Available, Individual Gas Meter, Individual Water Meter, Sidewalk
Garage Yes
Building
Lot Description Landscaped
Story Two
Foundation Slab
Level or Stories Two
Structure Type Siding
Schools
Elementary Schools Liscano
Middle Schools Nelson
High Schools Independence
School District Frisco Isd
Others
Pets Allowed No
Restrictions Deed,No Pets,No Smoking,No Sublease,No Waterbeds
Ownership Robert Eddy
Special Listing Condition Deed Restrictions
Pets Allowed No


Find out why customers are choosing LPT Realty to meet their real estate needs

