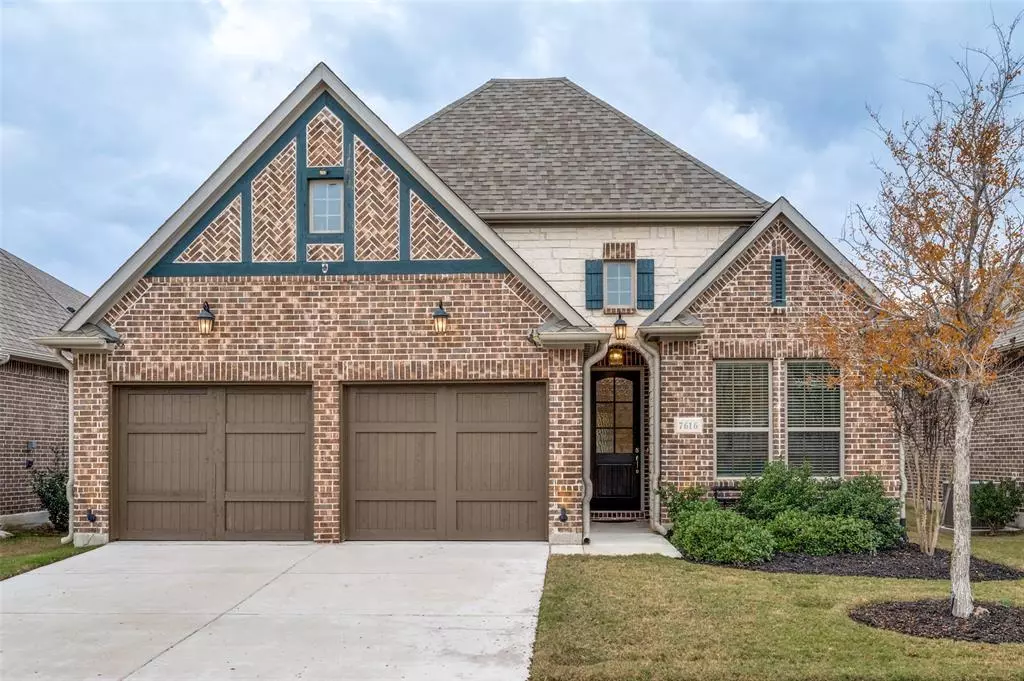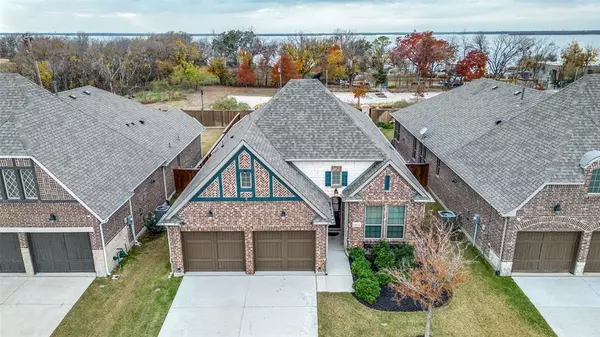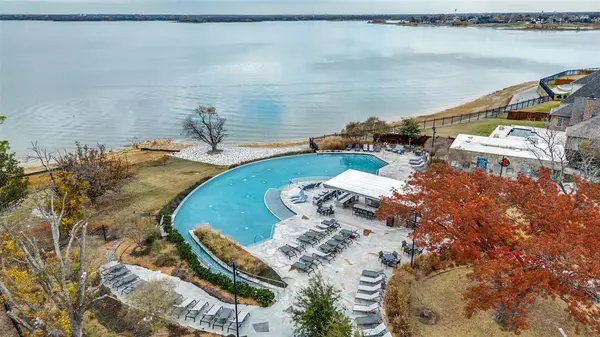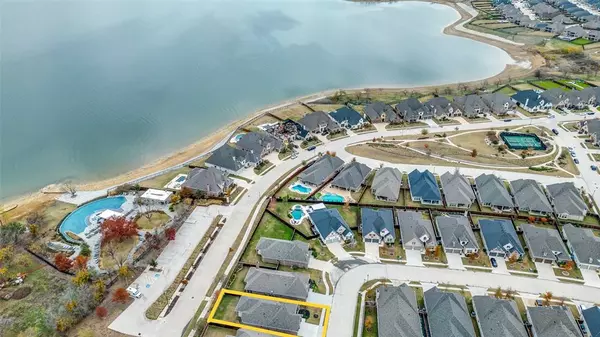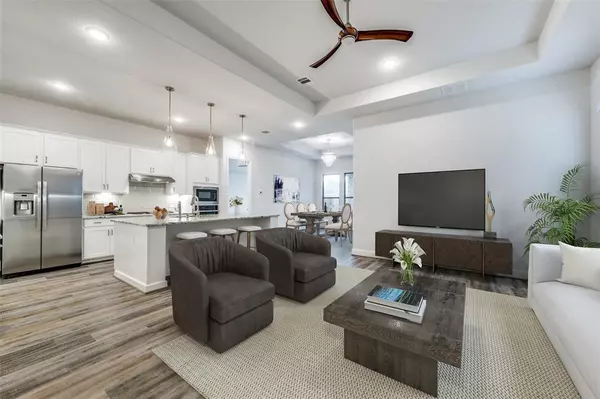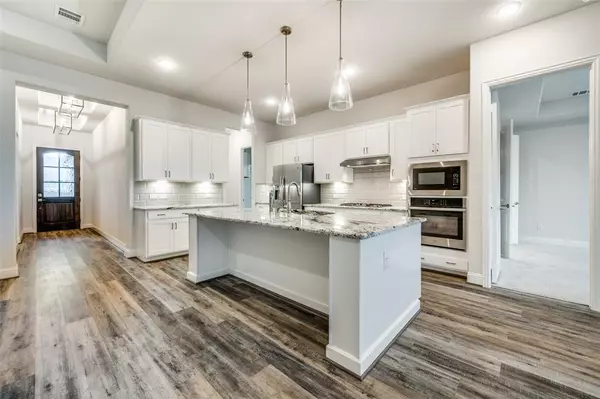2 Beds
2 Baths
1,776 SqFt
2 Beds
2 Baths
1,776 SqFt
OPEN HOUSE
Sun Dec 29, 2:00pm - 4:00pm
Key Details
Property Type Single Family Home
Sub Type Single Family Residence
Listing Status Active
Purchase Type For Sale
Square Footage 1,776 sqft
Price per Sqft $323
Subdivision Waterford Point Ph 3
MLS Listing ID 20799084
Style Traditional
Bedrooms 2
Full Baths 2
HOA Fees $1,125
HOA Y/N Mandatory
Year Built 2019
Annual Tax Amount $9,911
Lot Size 6,011 Sqft
Acres 0.138
Property Description
Location
State TX
County Denton
Community Club House, Community Pool, Curbs, Fishing, Fitness Center, Golf, Jogging Path/Bike Path, Lake, Park, Pickle Ball Court, Playground, Pool, Sidewalks, Tennis Court(S)
Direction GPS
Rooms
Dining Room 1
Interior
Interior Features Cable TV Available, Chandelier, Decorative Lighting, Flat Screen Wiring, Granite Counters, High Speed Internet Available, Kitchen Island, Open Floorplan, Pantry, Walk-In Closet(s)
Heating Central, Natural Gas
Cooling Ceiling Fan(s), Central Air, Electric
Flooring Carpet, Ceramic Tile
Fireplaces Number 1
Fireplaces Type Gas, Gas Logs, Gas Starter, Living Room
Appliance Dishwasher, Disposal, Electric Oven, Gas Cooktop, Microwave, Tankless Water Heater, Vented Exhaust Fan
Heat Source Central, Natural Gas
Laundry Electric Dryer Hookup, Utility Room, Full Size W/D Area, Washer Hookup
Exterior
Exterior Feature Covered Patio/Porch, Rain Gutters
Garage Spaces 2.0
Fence Wood
Community Features Club House, Community Pool, Curbs, Fishing, Fitness Center, Golf, Jogging Path/Bike Path, Lake, Park, Pickle Ball Court, Playground, Pool, Sidewalks, Tennis Court(s)
Utilities Available City Sewer, City Water, Co-op Electric, Curbs, Electricity Connected, Individual Gas Meter, Sidewalk
Roof Type Composition
Total Parking Spaces 2
Garage Yes
Building
Lot Description Interior Lot, Landscaped, Sprinkler System, Subdivision
Story One
Foundation Slab
Level or Stories One
Structure Type Brick
Schools
Elementary Schools Prestwick
Middle Schools Lowell Strike
High Schools Little Elm
School District Little Elm Isd
Others
Ownership See private remarks
Acceptable Financing Cash, Conventional, FHA, VA Loan, Other
Listing Terms Cash, Conventional, FHA, VA Loan, Other
Special Listing Condition Aerial Photo

Find out why customers are choosing LPT Realty to meet their real estate needs

