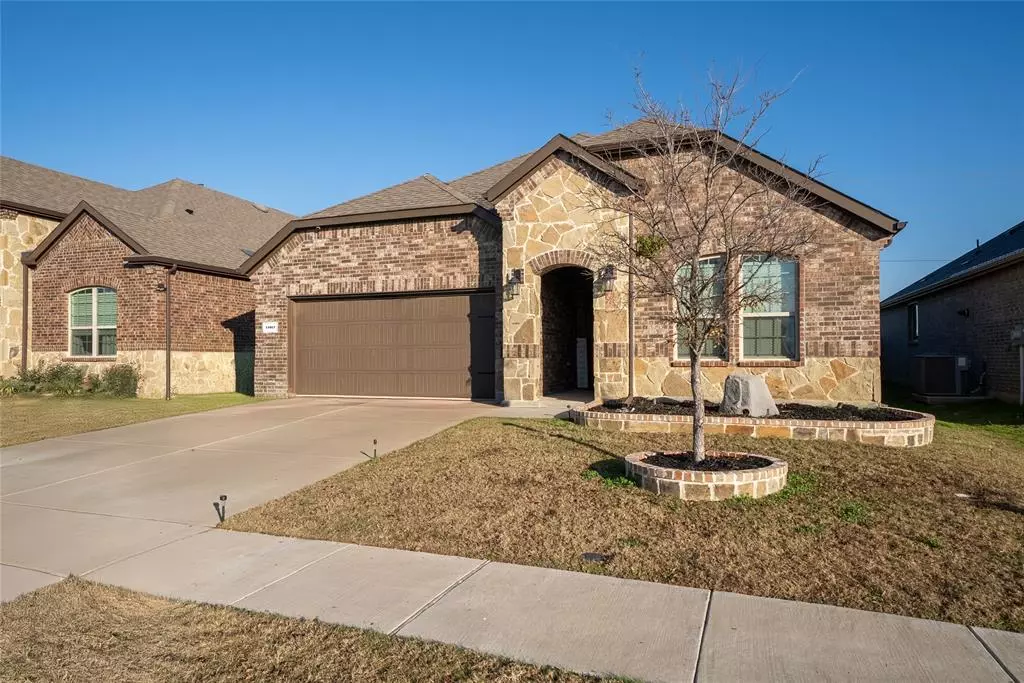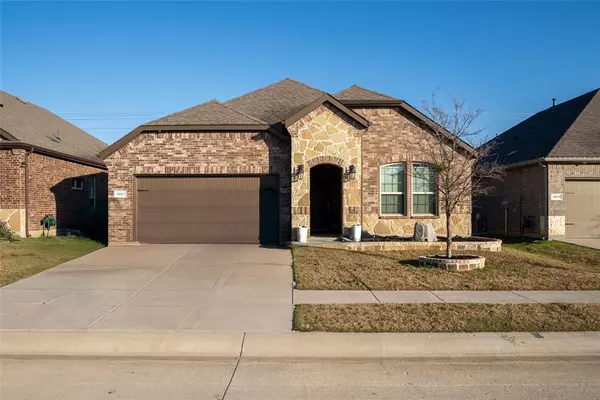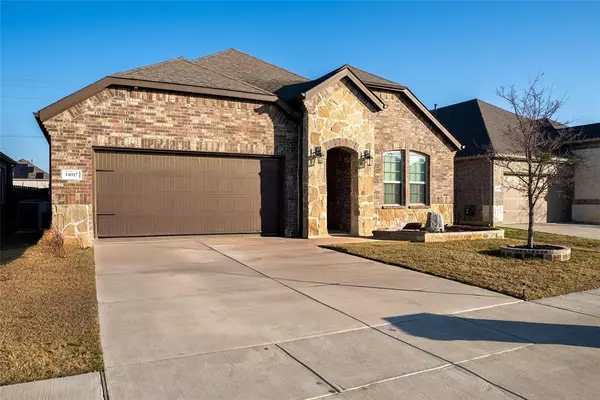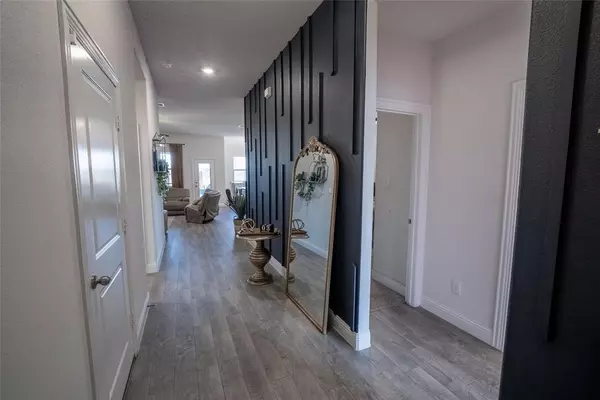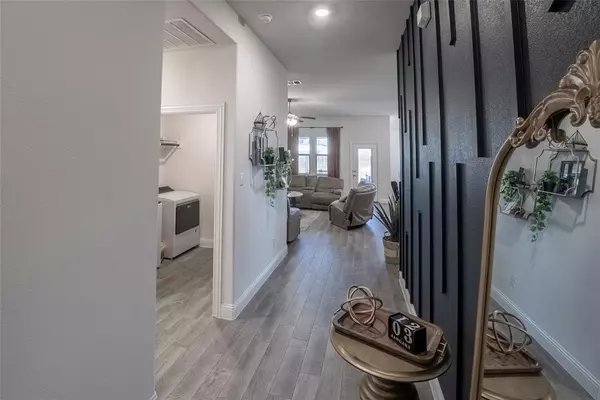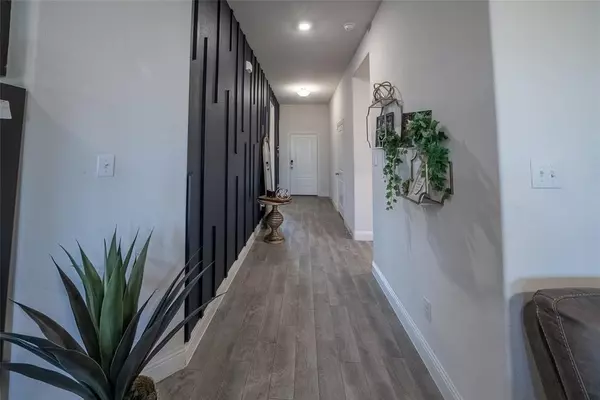4 Beds
2 Baths
1,852 SqFt
4 Beds
2 Baths
1,852 SqFt
Key Details
Property Type Single Family Home
Sub Type Single Family Residence
Listing Status Active
Purchase Type For Sale
Square Footage 1,852 sqft
Price per Sqft $194
Subdivision Silverado Ph 4
MLS Listing ID 20808342
Style Traditional
Bedrooms 4
Full Baths 2
HOA Fees $450
HOA Y/N Mandatory
Year Built 2020
Annual Tax Amount $8,328
Lot Size 5,749 Sqft
Acres 0.132
Property Description
Key Features:
Spacious Living Areas: Step inside to discover a bright and open floor plan with high ceilings and abundant natural light. The living room is perfect for relaxing or entertaining guests.
Gourmet Kitchen: The chef-inspired kitchen is a true highlight, featuring stainless steel appliances, granite countertops, ample cabinetry, and a spacious island that's ideal for meal prep or casual dining.
Inviting Bedrooms: The home boasts generously sized bedrooms, including a master suite with a large walk-in closet and a private en-suite bathroom complete with dual vanities, a soaking tub, and a separate shower.
Outdoor Oasis: Enjoy the private backyard that's perfect for outdoor activities, barbecues, or simply unwinding after a long day. The space is large enough to accommodate a pool, garden, or whatever your heart desires.
Convenient Location: Located just minutes from major highways, this home offers easy access to shopping, dining, schools, and recreational parks, while maintaining a peaceful suburban feel.
Upgraded Features: The property also includes energy-efficient windows and modern finishes throughout, ensuring both style and functionality.
Whether you're hosting gatherings or enjoying quiet evenings, 11017 Los Alamos Dr offers a comfortable and stylish setting to call home.
Come see for yourself and discover everything this delightful property has to offer!
Location
State TX
County Denton
Community Club House, Community Pool
Direction See GPS
Rooms
Dining Room 1
Interior
Interior Features Cable TV Available, Double Vanity, Eat-in Kitchen, Granite Counters, Kitchen Island, Open Floorplan, Pantry, Walk-In Closet(s)
Heating Central, Electric
Cooling Ceiling Fan(s), Central Air
Flooring Luxury Vinyl Plank
Fireplaces Number 1
Fireplaces Type Living Room
Appliance Dishwasher, Disposal, Gas Cooktop, Microwave, Convection Oven
Heat Source Central, Electric
Laundry Utility Room, Washer Hookup, On Site
Exterior
Exterior Feature Covered Patio/Porch, Private Yard
Garage Spaces 2.0
Fence Back Yard, Wood
Community Features Club House, Community Pool
Utilities Available City Sewer, City Water, Electricity Connected
Roof Type Composition
Total Parking Spaces 2
Garage Yes
Building
Lot Description Acreage
Story One
Foundation Slab
Level or Stories One
Structure Type Brick
Schools
Elementary Schools Jackie Fuller
Middle Schools Aubrey
High Schools Aubrey
School District Aubrey Isd
Others
Ownership See Agent
Acceptable Financing Cash, Conventional, FHA
Listing Terms Cash, Conventional, FHA

Find out why customers are choosing LPT Realty to meet their real estate needs

