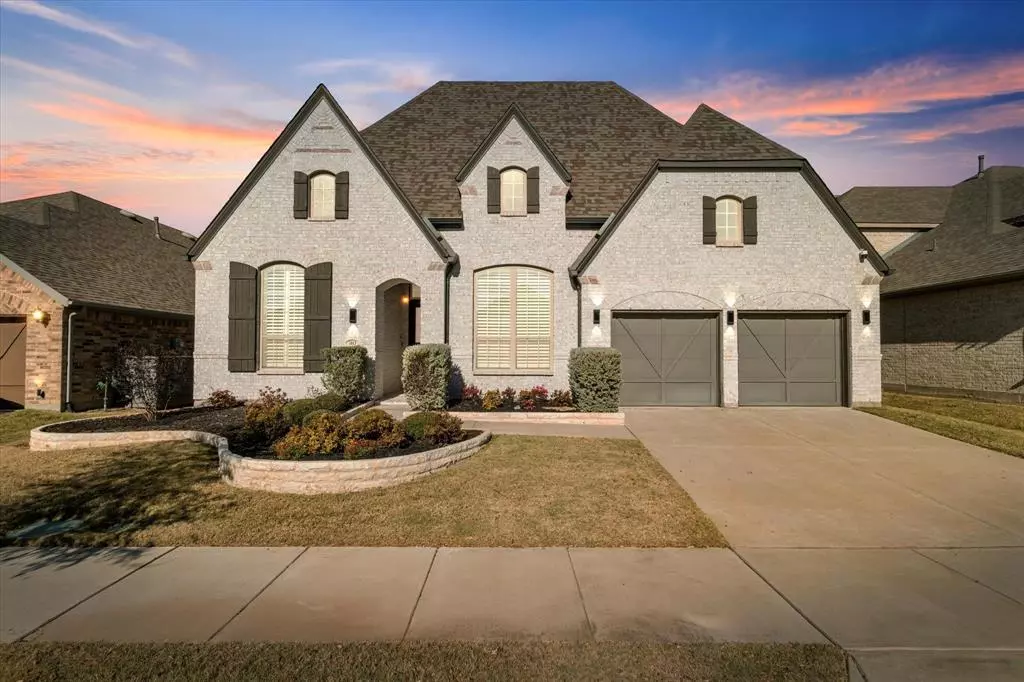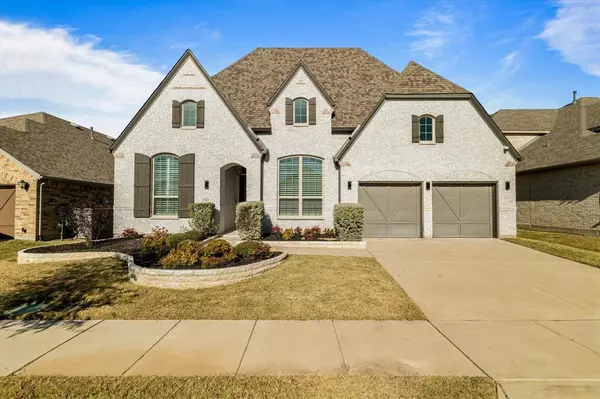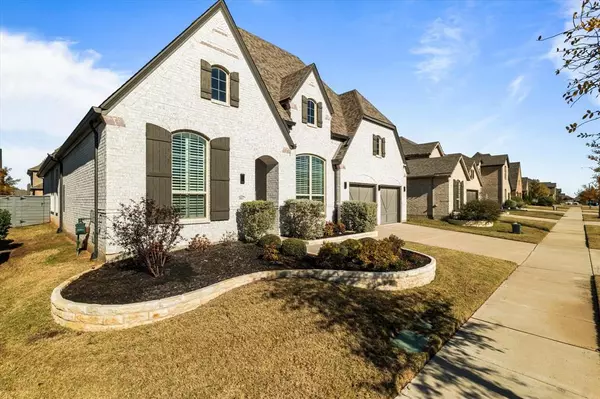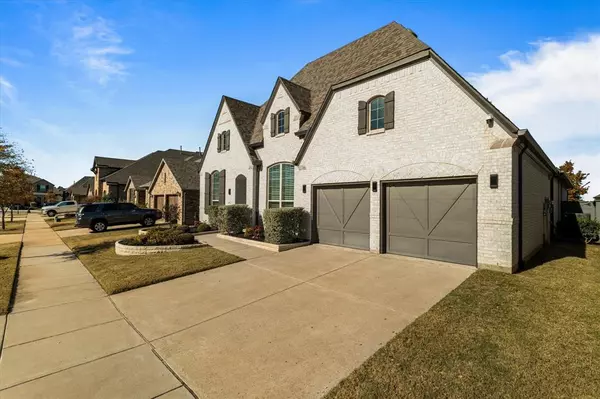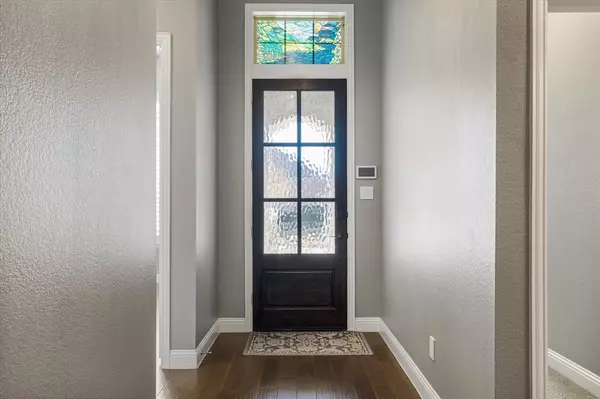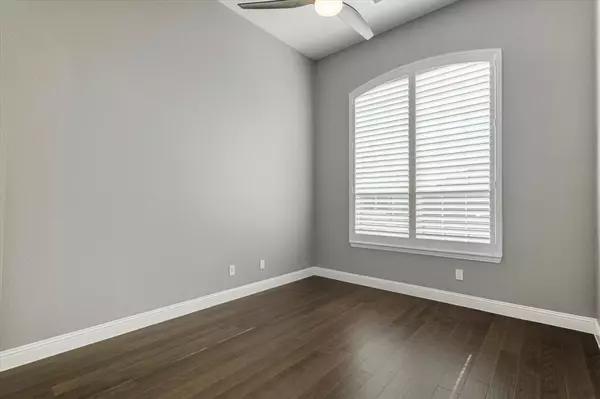4 Beds
4 Baths
3,030 SqFt
4 Beds
4 Baths
3,030 SqFt
OPEN HOUSE
Sat Jan 18, 1:00pm - 3:00pm
Sun Jan 19, 2:00pm - 4:00pm
Key Details
Property Type Single Family Home
Sub Type Single Family Residence
Listing Status Active
Purchase Type For Sale
Square Footage 3,030 sqft
Price per Sqft $207
Subdivision Union Park Ph 2B
MLS Listing ID 20809186
Style Traditional
Bedrooms 4
Full Baths 3
Half Baths 1
HOA Fees $753
HOA Y/N Mandatory
Year Built 2020
Annual Tax Amount $13,728
Lot Size 7,078 Sqft
Acres 0.1625
Lot Dimensions 119x60
Property Description
At the heart of the home is a spacious kitchen showcasing stainless steel appliances, a large prep island, and a bonus island with extra seating—perfect for casual meals or entertaining friends. Throughout, tall ceilings elevate every room, adding an airy, inviting feel.
Whether you're hosting a crowd or enjoying a quiet night in, the living and dining areas flow effortlessly to suit your lifestyle. Best of all, you'll be part of a vibrant neighborhood overflowing with amenities—miles of scenic trails, pickleball and tennis courts, a ninja course, playgrounds, dog parks, a state-of-the-art fitness facility, and outdoor kitchens designed for making memories.
Don't miss out on this gem that feels practically brand-new, packed with modern upgrades, and nestled in one of Aubrey's most dynamic communities. Come see for yourself why this could be your perfect fit!
Location
State TX
County Denton
Community Club House, Community Pool, Curbs, Fishing, Fitness Center, Greenbelt, Jogging Path/Bike Path, Pickle Ball Court, Playground, Sidewalks, Tennis Court(S), Other
Direction From US Hwy 380 you have 2 options: Go N on Union Park Blvd. Traffic circle exit Fishtrap Rd. Go N on Prairie Green Way, then turn left on Parkstone Dr. OR Go N on FM 1385. Take a left on Fishtrap, right on Prairie Green Way, Then left onto Parkstone Dr. House is on right. Please follow GPS
Rooms
Dining Room 1
Interior
Interior Features Cable TV Available, Decorative Lighting, Eat-in Kitchen, High Speed Internet Available, Kitchen Island, Natural Woodwork, Open Floorplan, Pantry, Smart Home System, Walk-In Closet(s)
Heating Central, ENERGY STAR Qualified Equipment, Fireplace(s)
Cooling Attic Fan, Ceiling Fan(s), Central Air, ENERGY STAR Qualified Equipment
Flooring Carpet, Ceramic Tile, Wood
Fireplaces Number 1
Fireplaces Type Gas
Appliance Dishwasher, Disposal, Gas Oven, Gas Range, Gas Water Heater, Microwave, Double Oven, Tankless Water Heater
Heat Source Central, ENERGY STAR Qualified Equipment, Fireplace(s)
Laundry Electric Dryer Hookup, Utility Room, Full Size W/D Area
Exterior
Exterior Feature Rain Gutters, Lighting, Private Yard
Garage Spaces 3.0
Fence Back Yard, Wood
Community Features Club House, Community Pool, Curbs, Fishing, Fitness Center, Greenbelt, Jogging Path/Bike Path, Pickle Ball Court, Playground, Sidewalks, Tennis Court(s), Other
Utilities Available City Sewer, City Water, Individual Gas Meter, Individual Water Meter
Roof Type Composition
Total Parking Spaces 3
Garage Yes
Building
Lot Description Landscaped, Sprinkler System, Subdivision
Story One
Foundation Slab
Level or Stories One
Structure Type Brick
Schools
Elementary Schools Union Park
Middle Schools Navo
High Schools Ray Braswell
School District Denton Isd
Others
Restrictions Unknown Encumbrance(s)
Ownership See Tax Records
Acceptable Financing Cash, Conventional, FHA, VA Loan
Listing Terms Cash, Conventional, FHA, VA Loan

Find out why customers are choosing LPT Realty to meet their real estate needs

