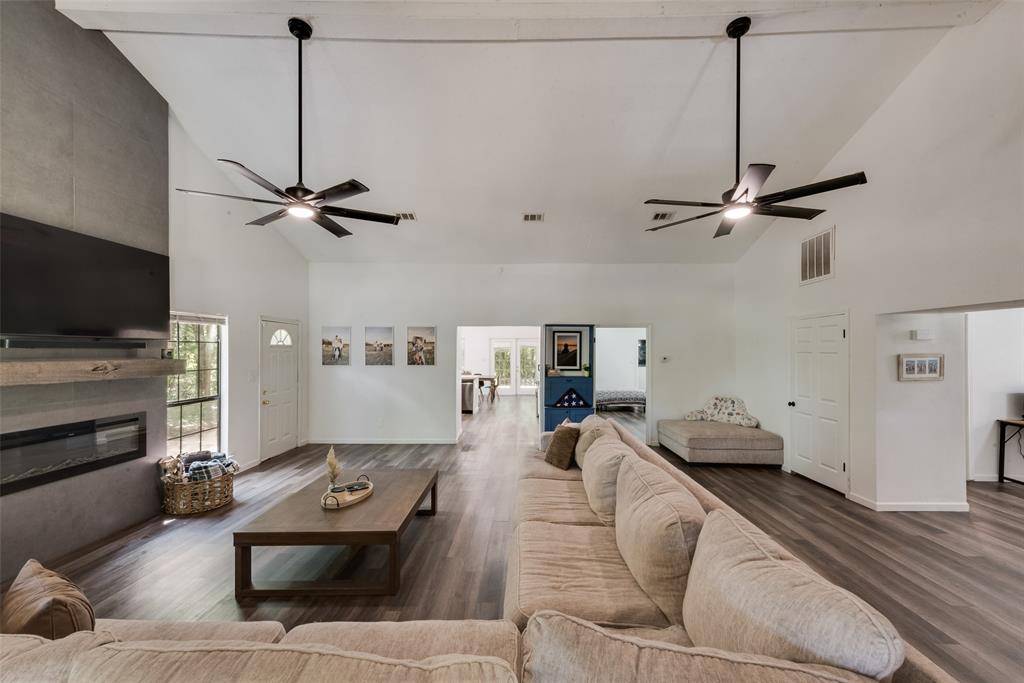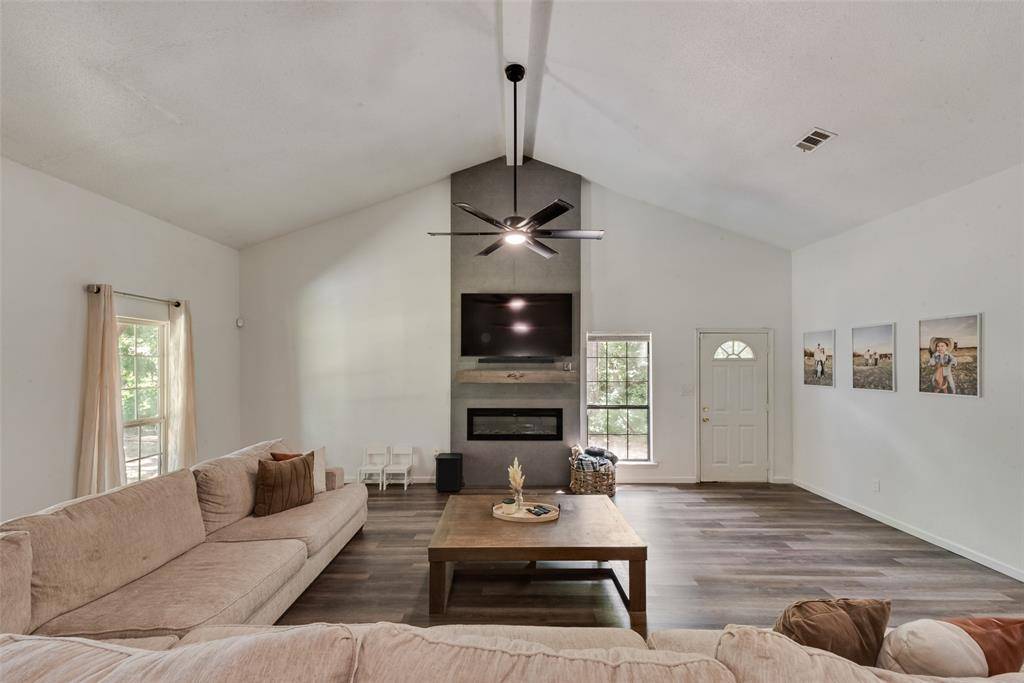3 Beds
2 Baths
2,363 SqFt
3 Beds
2 Baths
2,363 SqFt
Key Details
Property Type Single Family Home
Sub Type Single Family Residence
Listing Status Active
Purchase Type For Sale
Square Footage 2,363 sqft
Price per Sqft $120
Subdivision Panorama Estate Add # 2
MLS Listing ID 20986017
Bedrooms 3
Full Baths 2
HOA Fees $235/ann
HOA Y/N Mandatory
Year Built 1988
Annual Tax Amount $2,159
Lot Size 10,018 Sqft
Acres 0.23
Property Sub-Type Single Family Residence
Property Description
Step inside to a thoughtfully updated interior that balances rustic charm with modern style. The open-concept living space features a soothing neutral palette, oversized windows, and warm natural light, creating an inviting atmosphere perfect for relaxing or entertaining.
The spacious kitchen serves as the heart of the home, fully remodeled with brand-new appliances, rustic cabinetry, updated countertops, and ample storage. Each bedroom offers a quiet retreat, complete with generous closet space and cozy finishes. Both bathrooms have been completely renovated with stylish fixtures and smart layouts that maximize convenience and comfort.
This home has received major upgrades, including a new roof, new HVAC system, updated plumbing, and modern finishes throughout—providing move-in-ready peace of mind.
Outside, the property is surrounded by lush, wooded scenery—ideal for morning coffee or evening unwinding. A concrete pad on the right side of the home is ready for a shed, giving you flexibility for storage or a workshop.
Located in a gated community, you'll enjoy access to a private recreation center with fishing, swimming, a private launch ramp, and a park. Whether you're kayaking, casting a line, or just soaking in the view, Lake Tawakoni is just moments away—enhancing your lifestyle with year-round outdoor fun.
This home perfectly captures the ease of rural living, thoughtfully updated for modern comfort, with the added bonus of exceptional community amenities.
Location
State TX
County Hunt
Direction From 751 and CR 3706, Go E on 3706 into Panorama Estates, First RT, Left on Torama, Follow to house on the RT.
Rooms
Dining Room 1
Interior
Interior Features Eat-in Kitchen, High Speed Internet Available
Flooring Luxury Vinyl Plank
Fireplaces Number 1
Fireplaces Type Electric, Living Room
Appliance Dishwasher, Electric Cooktop, Electric Oven, Electric Range, Electric Water Heater, Microwave, Refrigerator
Laundry Electric Dryer Hookup, Washer Hookup
Exterior
Utilities Available Asphalt, Septic
Roof Type Composition
Garage No
Building
Story One
Foundation Pillar/Post/Pier
Level or Stories One
Structure Type Wood
Schools
Elementary Schools Cannon
Middle Schools Thompson
High Schools Ford
School District Quinlan Isd
Others
Ownership See Tax Records
Acceptable Financing Cash, Conventional
Listing Terms Cash, Conventional
Virtual Tour https://www.propertypanorama.com/instaview/ntreis/20986017

Find out why customers are choosing LPT Realty to meet their real estate needs






