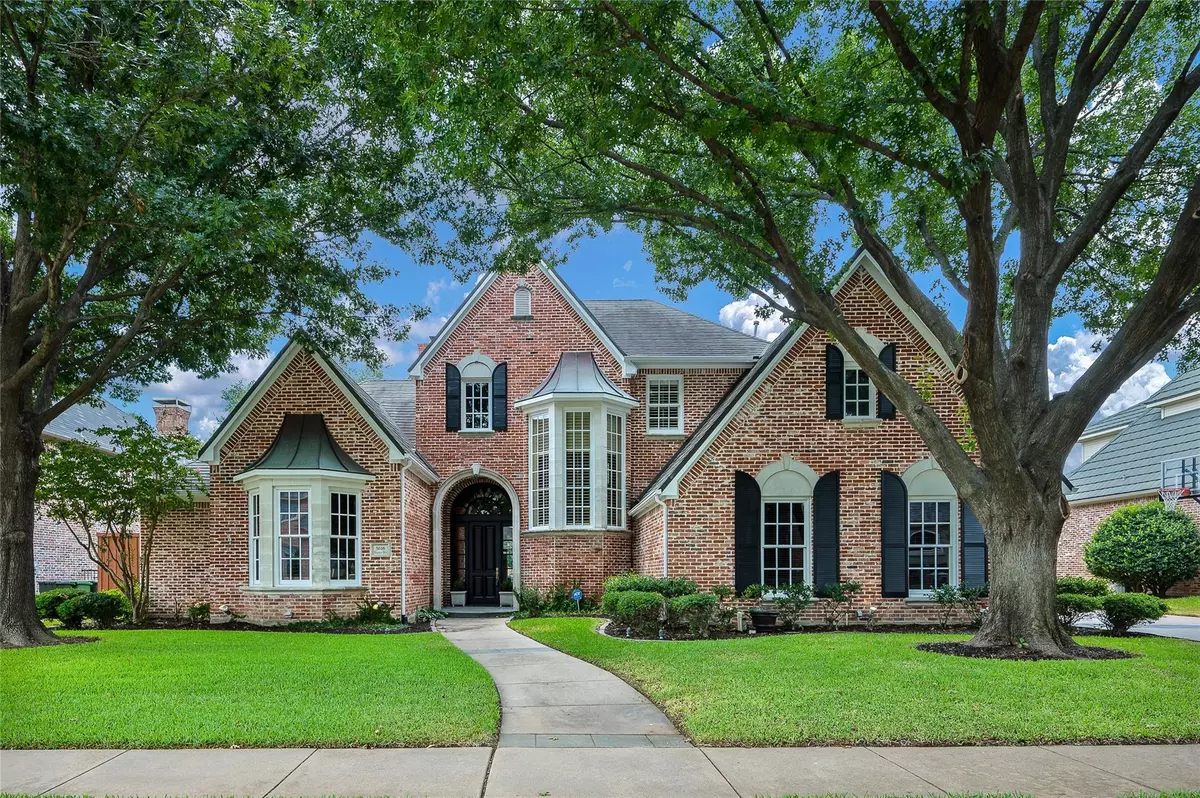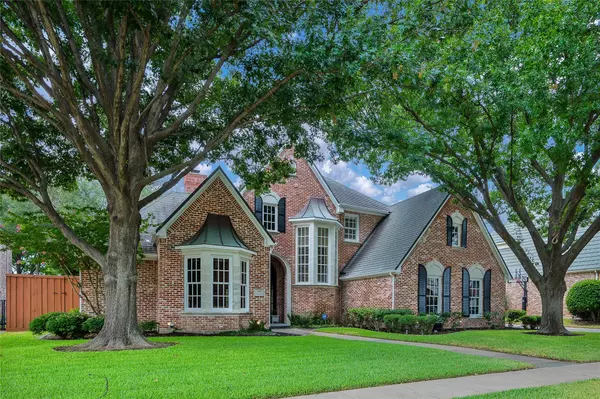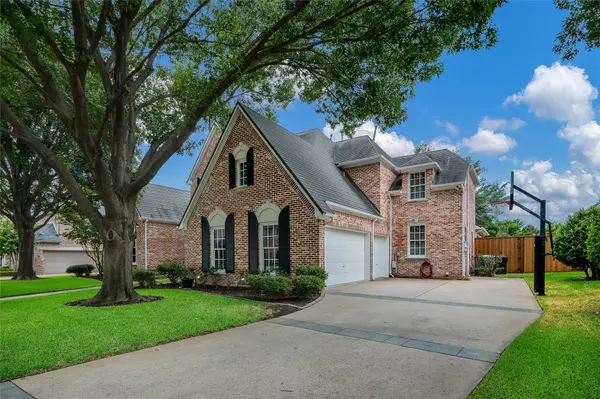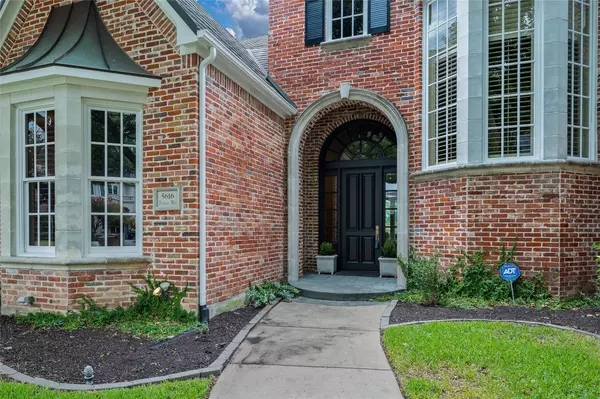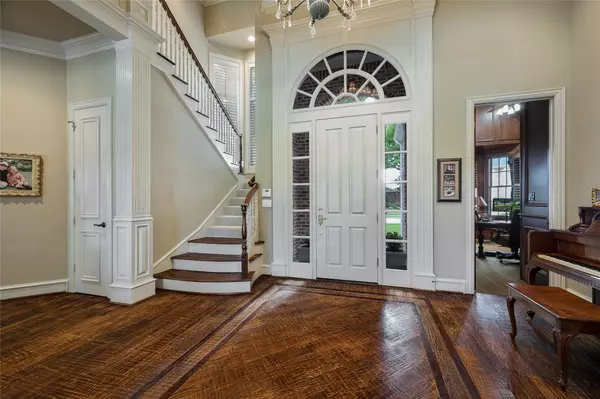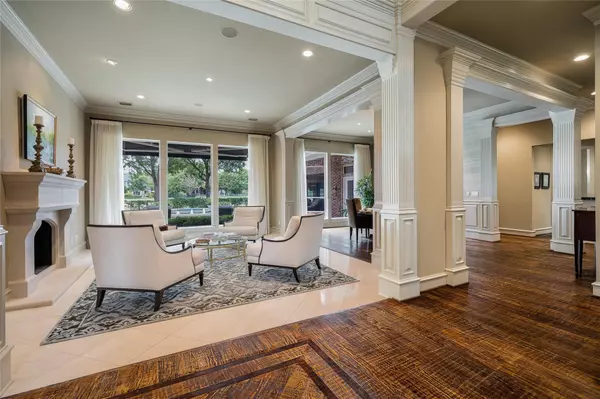$1,495,000
For more information regarding the value of a property, please contact us for a free consultation.
4 Beds
5 Baths
5,298 SqFt
SOLD DATE : 09/29/2022
Key Details
Property Type Single Family Home
Sub Type Single Family Residence
Listing Status Sold
Purchase Type For Sale
Square Footage 5,298 sqft
Price per Sqft $282
Subdivision Willow Bend Estates 3
MLS Listing ID 20138673
Sold Date 09/29/22
Style Traditional
Bedrooms 4
Full Baths 3
Half Baths 2
HOA Fees $100/ann
HOA Y/N Mandatory
Year Built 1995
Lot Size 0.280 Acres
Acres 0.28
Lot Dimensions 94x130
Property Description
This beautiful Shaddock home is situated on a heavily treed prime golf course lot! Handscraped wood flooring, cathedral ceilings, plantation shutters, dual staircases, and panoramic views. The formal living area features an elegant custom cast stone FP and opens to the spacious formal dining room having majestic columns and moldings. Gourmet kitchen with granite, large island and breakfast bar, gas range, crme color cabinetry, and butler's pantry. Spacious breakfast room having a chandelier and extra pantry storage. The downstairs master bedroom also offers views of the course, sitting area, and wonderful bath with huge WI closet, dual vanities, jetted tub, and separate rain shower. Study has a vaulted cathedral ceiling and rich wood paneling. Upstairs are three addl bedrooms with WI closets, game room with game closet and mini bar, and adjacent media room. Great outdoor living space that faces the golf course with towering trees and sparkling pool with spa and waterfalls!
Location
State TX
County Collin
Community Curbs
Direction From Dallas North Tollway, east on Parker Rd, South on Willow Bend Drive, West on Nassau, Left on Templin Way
Rooms
Dining Room 2
Interior
Interior Features Built-in Features, Cable TV Available, Cathedral Ceiling(s), Chandelier, Decorative Lighting, Double Vanity, Dry Bar, Eat-in Kitchen, Flat Screen Wiring, Granite Counters, High Speed Internet Available, Kitchen Island, Multiple Staircases, Natural Woodwork, Open Floorplan, Paneling, Pantry, Sound System Wiring, Vaulted Ceiling(s), Walk-In Closet(s), Wet Bar, Wired for Data
Heating Central, ENERGY STAR Qualified Equipment, ENERGY STAR/ACCA RSI Qualified Installation, Fireplace(s), Natural Gas, Zoned
Cooling Ceiling Fan(s), Central Air, Electric, Multi Units, Zoned
Flooring Carpet, Ceramic Tile, Hardwood, Slate, Travertine Stone, Wood
Fireplaces Number 2
Fireplaces Type Den, Family Room, Gas, Gas Starter, Glass Doors, Living Room
Equipment Home Theater, Intercom
Appliance Built-in Gas Range, Built-in Refrigerator, Dishwasher, Disposal, Electric Oven, Gas Cooktop, Gas Range, Gas Water Heater, Ice Maker, Indoor Grill, Microwave, Convection Oven, Double Oven, Plumbed For Gas in Kitchen, Plumbed for Ice Maker, Refrigerator, Trash Compactor, Vented Exhaust Fan
Heat Source Central, ENERGY STAR Qualified Equipment, ENERGY STAR/ACCA RSI Qualified Installation, Fireplace(s), Natural Gas, Zoned
Laundry Electric Dryer Hookup, Gas Dryer Hookup, Utility Room, Full Size W/D Area, Washer Hookup
Exterior
Exterior Feature Awning(s), Covered Patio/Porch, Rain Gutters
Garage Spaces 3.0
Fence Back Yard, Fenced, Wood, Wrought Iron
Pool Fenced, Gunite, Heated, In Ground, Outdoor Pool, Pool Sweep, Pool/Spa Combo, Pump, Separate Spa/Hot Tub, Water Feature, Waterfall
Community Features Curbs
Utilities Available Cable Available, City Sewer, City Water, Concrete, Curbs, Electricity Available, Electricity Connected, Individual Gas Meter, Individual Water Meter, Natural Gas Available, Phone Available, Sewer Available, Sidewalk, Underground Utilities
Roof Type Metal,Mixed
Garage Yes
Private Pool 1
Building
Lot Description Interior Lot, Landscaped, Many Trees, Oak, On Golf Course, Sprinkler System, Subdivision
Story Two
Foundation Slab
Structure Type Brick
Schools
High Schools Planowest
School District Plano Isd
Others
Ownership Of record
Financing Conventional
Read Less Info
Want to know what your home might be worth? Contact us for a FREE valuation!

Our team is ready to help you sell your home for the highest possible price ASAP

©2025 North Texas Real Estate Information Systems.
Bought with Barbara Van Poole • Keller Williams Realty DPR
Find out why customers are choosing LPT Realty to meet their real estate needs

