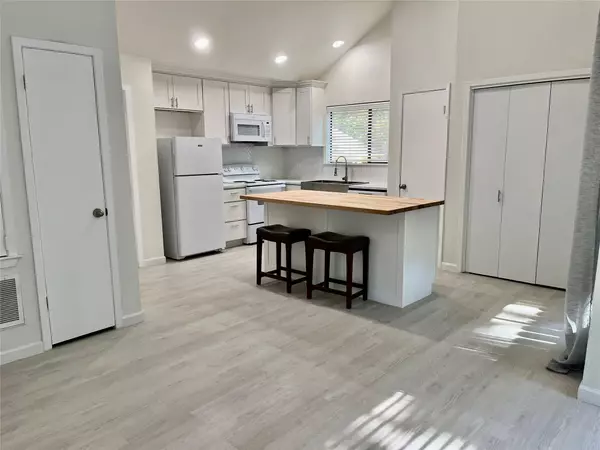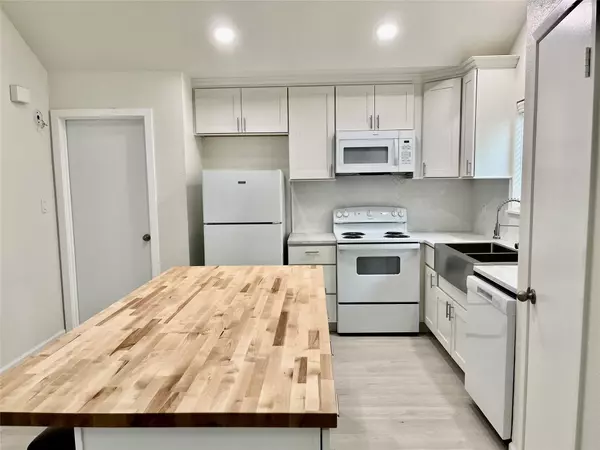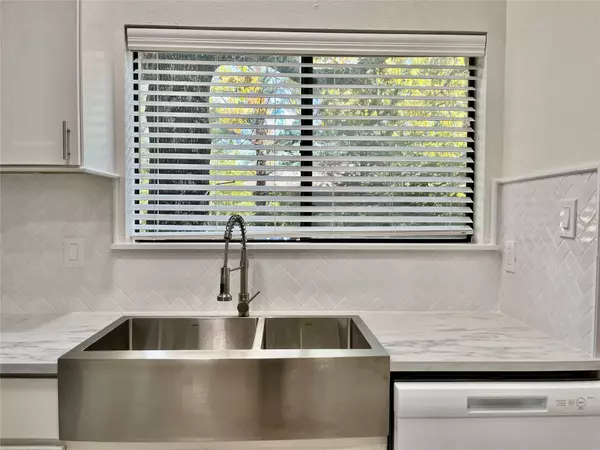$160,000
For more information regarding the value of a property, please contact us for a free consultation.
1 Bed
1 Bath
855 SqFt
SOLD DATE : 11/21/2022
Key Details
Property Type Condo
Sub Type Condominium
Listing Status Sold
Purchase Type For Sale
Square Footage 855 sqft
Price per Sqft $187
Subdivision Eaglewood
MLS Listing ID 20197764
Sold Date 11/21/22
Bedrooms 1
Full Baths 1
HOA Fees $135/mo
HOA Y/N Mandatory
Year Built 1985
Lot Size 1,681 Sqft
Acres 0.0386
Property Description
Jaws will drop when you walk through the door! Upgrades galore! So much natural light. Popcorn ceiling removed and HUGE, brand-new kitchen!! Kitchen upgrades include new cabinets and hardware, large custom island with ample storage and drawers, farmhouse sink with commercial single handle faucet, herringbone backsplash, and new appliances. New flooring in living room, kitchen, bedroom & bathroom. New shower with beautiful pebble floor and ripple wave ceramic tile. Fireplace has new subway tile and marble surround. New fans and light fixtures. New recessed lighting installed!! Most likely the only condo in Eaglewood subdivision with recessed lighting and no popcorn ceiling. Washer and dryer hookups. New paint throughout! Private patio. Easy access to EVERYTHING Tyler has to offer, in Whitehouse school district. Setting in the beautiful piney woods of East Texas!
Location
State TX
County Smith
Community Community Pool
Direction Eaglewood subdivision off of Puluxy Dr. in Tyler Texas. Turn onto Eagle's Nest Blvd from Puluxy Drive. Turn right onto Eaglewood Circle. Turn right onto Mill Creek Drive. Condo unit is on the right. You may park in the parking spots to the left of the unit
Rooms
Dining Room 1
Interior
Interior Features Built-in Features, Decorative Lighting, Eat-in Kitchen, Kitchen Island, Open Floorplan, Pantry, Vaulted Ceiling(s), Walk-In Closet(s)
Heating Electric
Cooling Electric
Flooring Luxury Vinyl Plank, Tile
Fireplaces Number 1
Fireplaces Type Living Room, Wood Burning
Appliance Dishwasher, Disposal, Electric Oven, Electric Range, Microwave, Refrigerator, Vented Exhaust Fan
Heat Source Electric
Laundry Electric Dryer Hookup, Full Size W/D Area, Washer Hookup
Exterior
Community Features Community Pool
Utilities Available City Sewer, City Water, Electricity Connected
Roof Type Shingle
Garage No
Private Pool 1
Building
Story One
Foundation Slab
Structure Type Brick
Schools
Elementary Schools Brown
School District Whitehouse Isd
Others
Ownership Elva Holden
Acceptable Financing Cash, Conventional, FHA, Lease Option, VA Loan, Other
Listing Terms Cash, Conventional, FHA, Lease Option, VA Loan, Other
Financing Cash
Read Less Info
Want to know what your home might be worth? Contact us for a FREE valuation!

Our team is ready to help you sell your home for the highest possible price ASAP

©2024 North Texas Real Estate Information Systems.
Bought with Wes Walser • Wes Walser Realty
Find out why customers are choosing LPT Realty to meet their real estate needs






