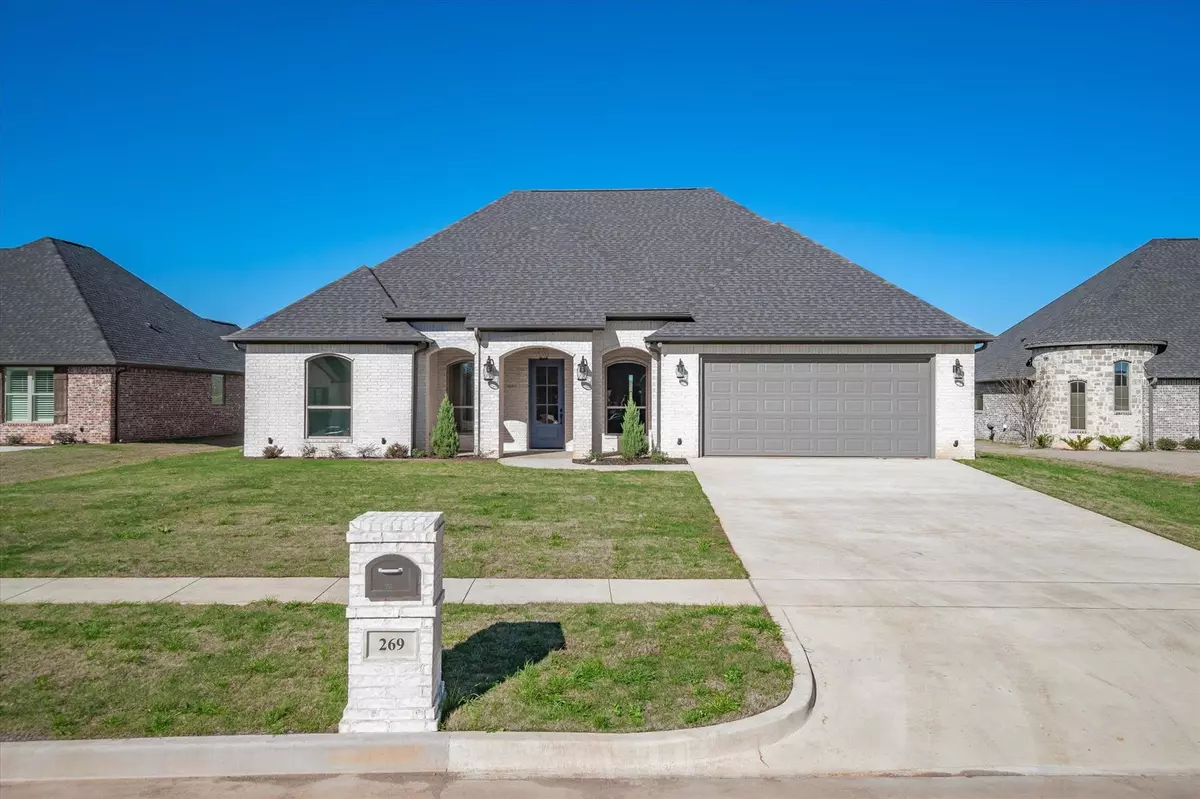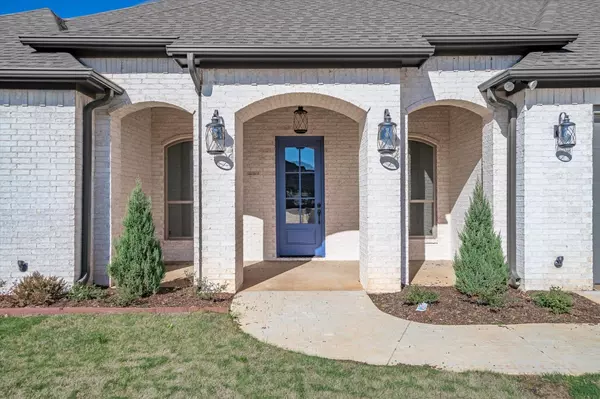$449,900
For more information regarding the value of a property, please contact us for a free consultation.
4 Beds
3 Baths
2,457 SqFt
SOLD DATE : 02/08/2023
Key Details
Property Type Single Family Home
Sub Type Single Family Residence
Listing Status Sold
Purchase Type For Sale
Square Footage 2,457 sqft
Price per Sqft $183
Subdivision Three Doves Estates U-2
MLS Listing ID 20223284
Sold Date 02/08/23
Bedrooms 4
Full Baths 2
Half Baths 1
HOA Y/N None
Year Built 2022
Lot Size 0.408 Acres
Acres 0.408
Property Description
Stunning, 2022 custom built home on over .40 acres in the peaceful, master planned Three Doves Estates. Bright and inviting drive up appeal with pretty landscaping and elegant lighting. Attention to detail is evident throughout with luxury vinyl plank flooring, high ceilings, built-in bookcases in the living room, window moldings, and floor to ceiling wood plank fireplace. The eat-in kitchen boasts gorgeous granite counters and stone backsplash, gas cooktop, stainless appliances, and wall oven with built-in microwave. Split bedroom floorplan. Spacious primary suite with luxurious soaking tub and walk-in shower, dual sinks and separate water closet. Granite countertops and stone tub surround complete the look. The ample sized closet opens to the laundry room for your convenience. Plenty of cabinets and counter surface in the laundry room as well! It won't be a problem keeping your new grass green with the built-in sprinkler system. The only thing this home is missing is you!
Location
State TX
County Smith
Direction From Bullard, go north on Old Jacksonville. Turn right on Heritage Way into Three Doves Estates. House on left. SIY
Rooms
Dining Room 1
Interior
Interior Features Built-in Features, Decorative Lighting, Double Vanity, Eat-in Kitchen, Flat Screen Wiring, Granite Counters, Open Floorplan, Pantry, Vaulted Ceiling(s), Walk-In Closet(s)
Heating Central, Natural Gas
Cooling Central Air, Electric
Flooring Luxury Vinyl Plank, Tile
Fireplaces Number 1
Fireplaces Type Living Room, Wood Burning
Appliance Dishwasher, Electric Oven, Gas Cooktop, Microwave, Vented Exhaust Fan
Heat Source Central, Natural Gas
Laundry Electric Dryer Hookup, Utility Room, Full Size W/D Area, Washer Hookup
Exterior
Exterior Feature Covered Patio/Porch, Rain Gutters, Lighting
Garage Spaces 2.0
Fence None
Utilities Available All Weather Road, City Sewer, City Water
Roof Type Composition
Garage Yes
Building
Lot Description Interior Lot, Landscaped, Lrg. Backyard Grass, Sprinkler System, Subdivision
Story One
Foundation Slab
Structure Type Brick
Schools
Elementary Schools Bullard
School District Bullard Isd
Others
Restrictions No Known Restriction(s)
Ownership See Agent
Acceptable Financing Cash, Conventional, FHA, VA Loan
Listing Terms Cash, Conventional, FHA, VA Loan
Financing Conventional
Read Less Info
Want to know what your home might be worth? Contact us for a FREE valuation!

Our team is ready to help you sell your home for the highest possible price ASAP

©2024 North Texas Real Estate Information Systems.
Bought with Non-Mls Member • NON MLS
Find out why customers are choosing LPT Realty to meet their real estate needs






