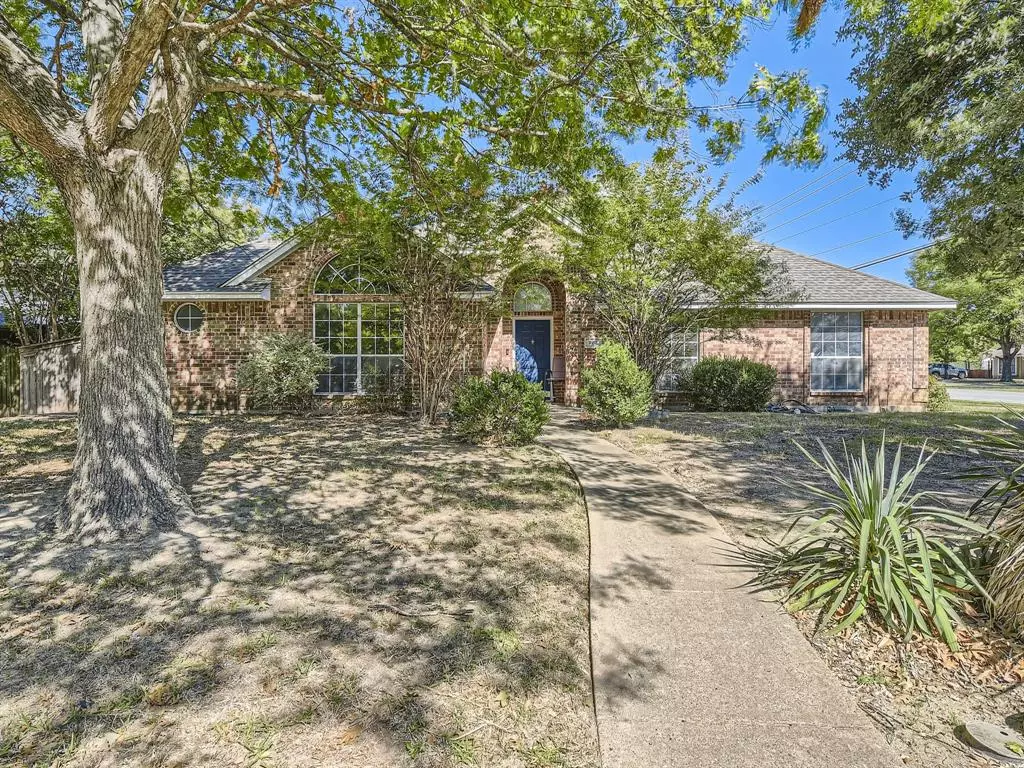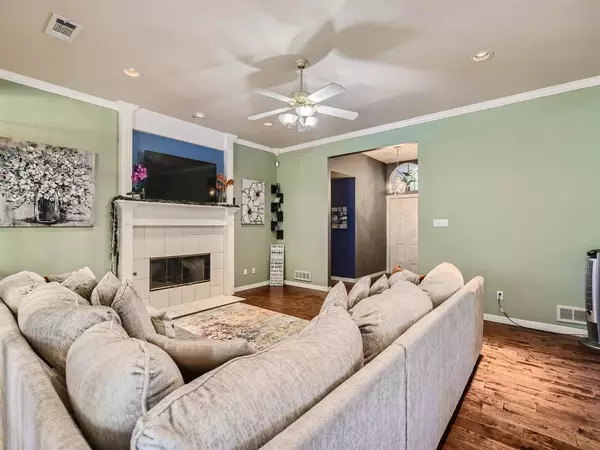$285,000
For more information regarding the value of a property, please contact us for a free consultation.
3 Beds
2 Baths
1,885 SqFt
SOLD DATE : 12/27/2023
Key Details
Property Type Single Family Home
Sub Type Single Family Residence
Listing Status Sold
Purchase Type For Sale
Square Footage 1,885 sqft
Price per Sqft $151
Subdivision Westwood Rev
MLS Listing ID 20455983
Sold Date 12/27/23
Style Traditional
Bedrooms 3
Full Baths 2
HOA Y/N None
Year Built 1994
Annual Tax Amount $7,086
Lot Size 9,844 Sqft
Acres 0.226
Property Description
Click the Virtual Tour link to view the 3D walkthrough. This 3-bedroom, 2-bath gem is sure to impress! Step inside and be welcomed by a spacious living room that's adorned with crown molding and a cozy fireplace. The fully equipped kitchen features gas cooking, ample cabinetry and a unique backsplash that adds a touch of character. The dine-in eating area is not only a delightful space for meals but also boasts built-ins for additional storage or your very own coffee bar. Indulge in relaxation and recreation in the sunroom, an ideal lounge area that also doubles as a fantastic spot to entertain guests. New owners will love the primary suite where a relaxing soaking tub and endless relaxation await. Ideally located with easy access to local schools, golf courses, and an array of dining options, this home is an excellent choice for those who appreciate convenience and a vibrant community. Welcome home!
Location
State TX
County Dallas
Community Curbs, Sidewalks
Direction Head south on S Lancaster Rd toward Motor City Blvd. Continue onto N Dallas Ave. Turn right onto Colgate Dr. Turn left onto Dewberry Blvd. Turn right onto W Pleasant Run Rd. Turn left onto Westridge Ave. Turn right onto Bordner Dr. Home on the right.
Rooms
Dining Room 1
Interior
Interior Features Built-in Features, Cable TV Available, Decorative Lighting, Double Vanity, Eat-in Kitchen, High Speed Internet Available, Pantry, Walk-In Closet(s)
Heating Central
Cooling Ceiling Fan(s), Central Air
Flooring Carpet, Hardwood, Tile
Fireplaces Number 1
Fireplaces Type Living Room
Appliance Dishwasher, Disposal, Gas Range, Microwave
Heat Source Central
Laundry Utility Room, On Site
Exterior
Exterior Feature Private Yard
Garage Spaces 2.0
Fence Back Yard, Fenced, Wood
Community Features Curbs, Sidewalks
Utilities Available Alley, Cable Available, City Sewer, City Water, Electricity Available, Natural Gas Available, Phone Available, Sewer Available
Roof Type Composition
Total Parking Spaces 2
Garage Yes
Building
Lot Description Corner Lot, Few Trees, Landscaped, Lrg. Backyard Grass
Story One
Foundation Slab
Level or Stories One
Structure Type Brick
Schools
Elementary Schools West Main
Middle Schools Lancaster
High Schools Lancaster
School District Lancaster Isd
Others
Ownership Jamesa Thompson
Acceptable Financing Cash, Conventional, FHA, VA Loan
Listing Terms Cash, Conventional, FHA, VA Loan
Financing FHA 203(b)
Read Less Info
Want to know what your home might be worth? Contact us for a FREE valuation!

Our team is ready to help you sell your home for the highest possible price ASAP

©2025 North Texas Real Estate Information Systems.
Bought with Alice Ware • EXP REALTY
Find out why customers are choosing LPT Realty to meet their real estate needs






