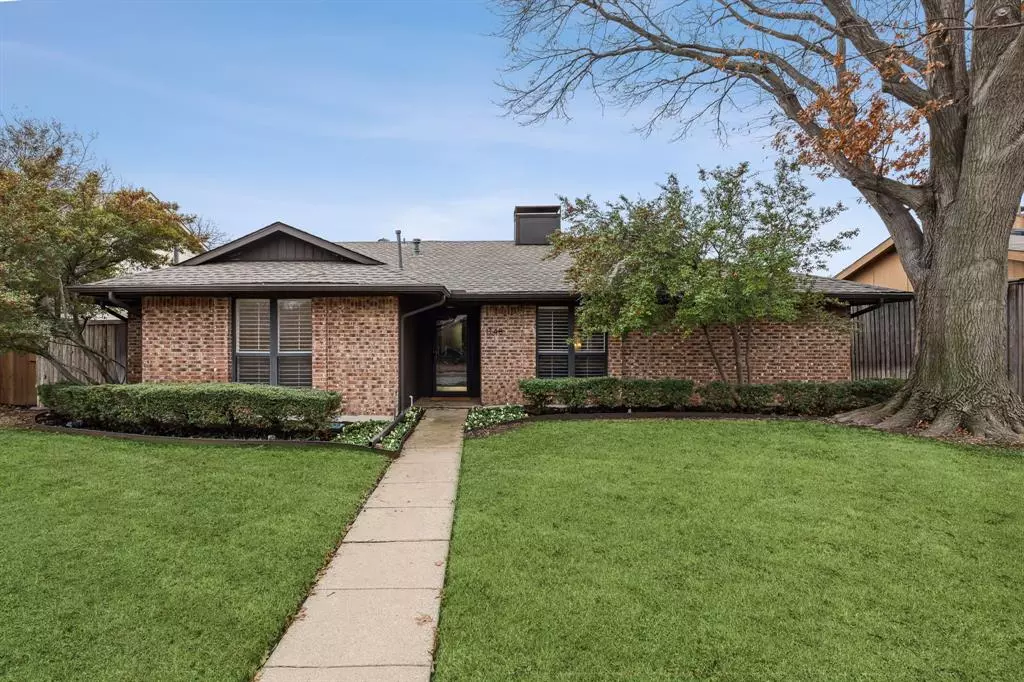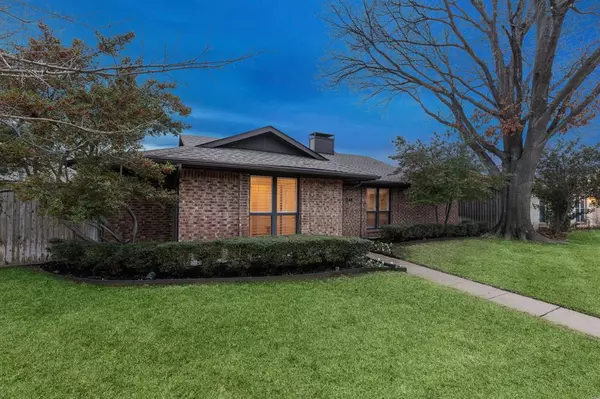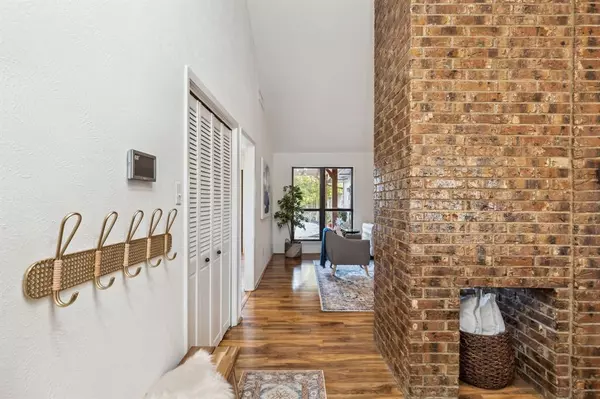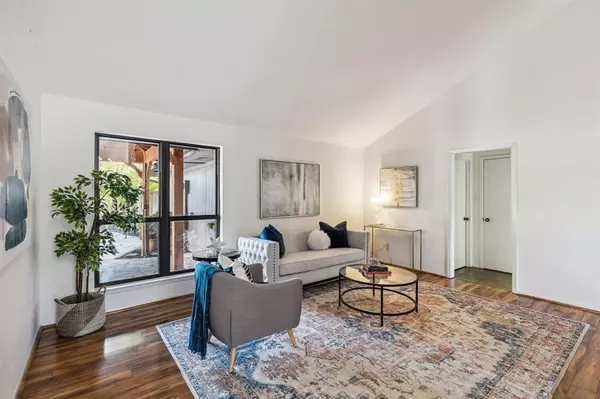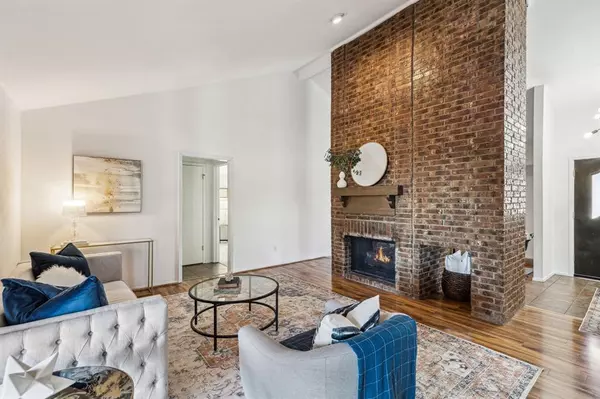$425,000
For more information regarding the value of a property, please contact us for a free consultation.
3 Beds
2 Baths
1,585 SqFt
SOLD DATE : 03/21/2024
Key Details
Property Type Single Family Home
Sub Type Single Family Residence
Listing Status Sold
Purchase Type For Sale
Square Footage 1,585 sqft
Price per Sqft $268
Subdivision Glenville Manor Rev
MLS Listing ID 20506276
Sold Date 03/21/24
Style Traditional
Bedrooms 3
Full Baths 2
HOA Y/N None
Year Built 1977
Annual Tax Amount $7,063
Lot Size 8,102 Sqft
Acres 0.186
Lot Dimensions 65x125
Property Description
Multiple offers received. Offer deadline is 5pm on Feb 12th. Welcome home to this cozy, comfortable home in the heart of charming East Richardson. Step into the fabulous flex space off the entry which could be used as an in-home office, second living area, or kids' playroom. The see-through fireplace welcomes you into a nicely appointed living area with high ceilings and a lovely view of the backyard oasis. The kitchen has extra deep countertops and a large window overlooking the luxurious retreat of the outdoor covered living area and beautiful sparkling pool, perfect for enjoying morning coffee or entertaining. With a split floor plan, many recent updates, and the engineered wood floors, this beautifully rejuvenated home blends modern comfort with timeless charm. Updates include the addition of a backup generator, carpet (2021), custom wood plantation shutters (2021), primary bath updates (2023), pool robot (2023), dishwasher and range (2019).
Location
State TX
County Dallas
Direction Please refer to GPS
Rooms
Dining Room 2
Interior
Interior Features Cable TV Available, Decorative Lighting, Eat-in Kitchen, Granite Counters, High Speed Internet Available, Pantry, Vaulted Ceiling(s)
Heating Central
Cooling Ceiling Fan(s), Central Air, Electric
Flooring Carpet, Simulated Wood, Tile
Fireplaces Number 1
Fireplaces Type Gas Logs, Living Room, See Through Fireplace
Appliance Dishwasher, Disposal, Electric Range, Plumbed For Gas in Kitchen
Heat Source Central
Laundry Utility Room, Full Size W/D Area
Exterior
Exterior Feature Covered Patio/Porch, Rain Gutters
Garage Spaces 2.0
Fence Wood
Pool Gunite, In Ground
Utilities Available Cable Available, City Sewer, City Water, Curbs, Electricity Available, Individual Gas Meter, Individual Water Meter, Sidewalk
Roof Type Composition
Total Parking Spaces 2
Garage Yes
Private Pool 1
Building
Lot Description Few Trees, Interior Lot, Landscaped, Sprinkler System
Story One
Foundation Slab
Level or Stories One
Structure Type Brick
Schools
Elementary Schools Mark Twain
High Schools Berkner
School District Richardson Isd
Others
Restrictions None
Ownership See Public Records
Acceptable Financing Cash, Conventional, FHA, VA Loan
Listing Terms Cash, Conventional, FHA, VA Loan
Financing Conventional
Read Less Info
Want to know what your home might be worth? Contact us for a FREE valuation!

Our team is ready to help you sell your home for the highest possible price ASAP

©2025 North Texas Real Estate Information Systems.
Bought with Andrew Watkins • Rogers Healy and Associates
Find out why customers are choosing LPT Realty to meet their real estate needs

