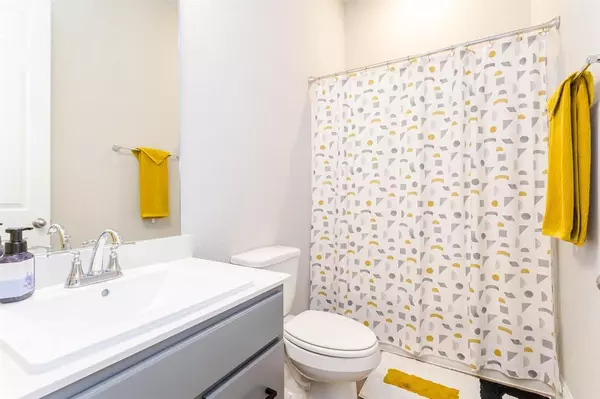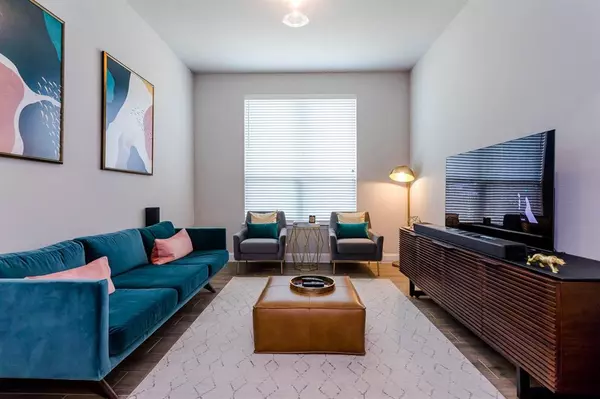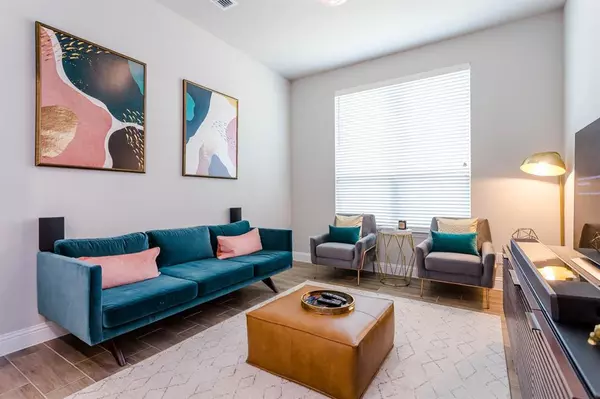$475,000
For more information regarding the value of a property, please contact us for a free consultation.
4 Beds
3 Baths
2,841 SqFt
SOLD DATE : 03/22/2024
Key Details
Property Type Single Family Home
Sub Type Single Family Residence
Listing Status Sold
Purchase Type For Sale
Square Footage 2,841 sqft
Price per Sqft $167
Subdivision Twin Hills Ph 3
MLS Listing ID 20498519
Sold Date 03/22/24
Style Traditional
Bedrooms 4
Full Baths 3
HOA Fees $58/ann
HOA Y/N Mandatory
Year Built 2022
Annual Tax Amount $9,885
Lot Size 7,840 Sqft
Acres 0.18
Property Description
Beautiful, open, light, move in ready and best value in the neighborhood. Located in the sought after neighborhood of Twin Hills, Arlington, Texas. Amazing wood-like tile floors displayed throughout the main areas downstairs. All you desire in a spacious 4 bedrooms, 3 baths, 2 living, 2 dining room, 2 car, open concept home. Beautifully upgraded gold hardware on kitchen cabinets, faucet, and lighting. Spacious home design for family living with primary and guest bedroom downstairs and 2 bedrooms bath, with oversize game room upstairs. Special design tile matching kitchen décor surrounds elegant gas fireplace. Dual vanities in primary bath, oversized shower, with his and her spacious closets. Step outside to your private backyard retreat. The spacious patio and well-maintained landscaping makes it ideal for outdoor gatherings and play. No need for repairs or updates this home has been well maintain and awaits its new owners. .
Location
State TX
County Tarrant
Community Greenbelt, Sidewalks
Direction Use Google Maps, Apple Map or Waze by entering the address.
Rooms
Dining Room 2
Interior
Interior Features Built-in Features, Cable TV Available, Decorative Lighting, Double Vanity, Granite Counters, High Speed Internet Available, Kitchen Island, Open Floorplan, Pantry, Smart Home System, Walk-In Closet(s)
Heating Central, Electric
Cooling Central Air
Flooring Carpet, Tile, Other
Fireplaces Number 1
Fireplaces Type Gas
Appliance Built-in Gas Range, Dishwasher, Disposal, Gas Cooktop, Microwave, Refrigerator
Heat Source Central, Electric
Laundry Electric Dryer Hookup, Full Size W/D Area
Exterior
Exterior Feature Covered Patio/Porch
Garage Spaces 2.0
Carport Spaces 2
Fence Wood
Community Features Greenbelt, Sidewalks
Utilities Available City Sewer, City Water, Individual Gas Meter, Sidewalk
Roof Type Composition
Total Parking Spaces 2
Garage Yes
Building
Lot Description Interior Lot, Landscaped
Story Two
Foundation Slab
Level or Stories Two
Structure Type Brick,Stone Veneer
Schools
Elementary Schools Carol Holt
Middle Schools Howard
High Schools Legacy
School District Mansfield Isd
Others
Ownership Jeremy Maniece
Acceptable Financing Cash, Conventional, FHA, VA Loan
Listing Terms Cash, Conventional, FHA, VA Loan
Financing VA
Read Less Info
Want to know what your home might be worth? Contact us for a FREE valuation!

Our team is ready to help you sell your home for the highest possible price ASAP

©2025 North Texas Real Estate Information Systems.
Bought with Bryan Ohene • Suburban Real Estate
Find out why customers are choosing LPT Realty to meet their real estate needs






