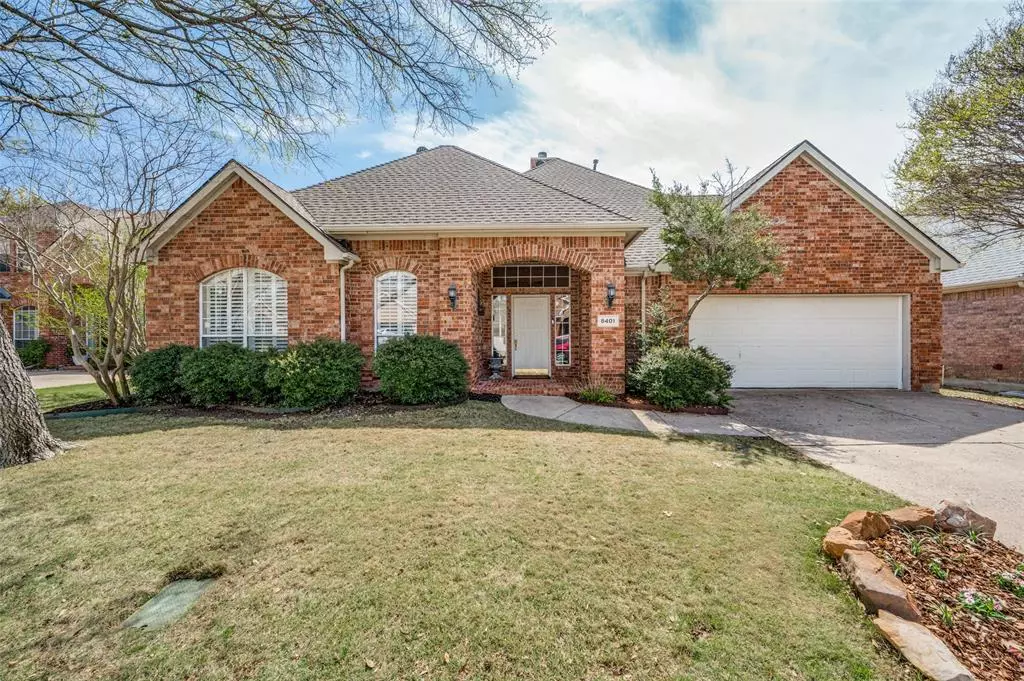$524,950
For more information regarding the value of a property, please contact us for a free consultation.
3 Beds
3 Baths
2,305 SqFt
SOLD DATE : 05/09/2024
Key Details
Property Type Single Family Home
Sub Type Single Family Residence
Listing Status Sold
Purchase Type For Sale
Square Footage 2,305 sqft
Price per Sqft $227
Subdivision Falcon Creek Ph Iii
MLS Listing ID 20584278
Sold Date 05/09/24
Style Traditional
Bedrooms 3
Full Baths 2
Half Baths 1
HOA Fees $79/ann
HOA Y/N Mandatory
Year Built 1998
Lot Size 6,969 Sqft
Acres 0.16
Lot Dimensions TBV
Property Description
Welcome to 8402 Lanners Drive, McKinney, nestled on a quiet street backing up to the creek and greenbelt in the heart of Falcon Creek the moment you arrive you will enjoy the mature landscaping. Step inside and you will enjoy the light bright open floor plan, formal dining with dual fireplace going through to the living room. Kitchen with stainless steel appliance including gas cook top, granite counters and island, pantry and breakfast nook. Some planation shutters and engineered wood floors in the family, dining, and primary bedroom. With ensuite to include garden tub, separate vanities and separate shower, large walk-in closet. Game room, perfect for a playroom or office space, separate laundry and powder bath. Two well-appointed bedrooms with closets and a full bathroom. Beautiful backyard with patio and gazebo overlooking the greenbelt and creek. 2 car garage. Beach club, swim up lagoon and sandy beach are part of the amenities included in your Stonebridge Ranch HOA membership.
Location
State TX
County Collin
Direction From Virginia Parkway turn onto Peregrine Drive, Left onto Lanners Drive
Rooms
Dining Room 2
Interior
Interior Features Cable TV Available, Decorative Lighting, High Speed Internet Available, Sound System Wiring, Vaulted Ceiling(s)
Heating Central, Natural Gas
Cooling Ceiling Fan(s), Central Air, Electric
Flooring Carpet, Ceramic Tile, Wood
Fireplaces Number 1
Fireplaces Type Gas Starter
Appliance Dishwasher, Disposal, Electric Oven, Gas Cooktop, Microwave, Convection Oven, Plumbed For Gas in Kitchen, Vented Exhaust Fan
Heat Source Central, Natural Gas
Exterior
Exterior Feature Covered Patio/Porch, Rain Gutters
Garage Spaces 2.0
Fence Metal, Wood
Utilities Available City Sewer, City Water, Sidewalk, Underground Utilities
Roof Type Composition
Total Parking Spaces 2
Garage Yes
Building
Lot Description Adjacent to Greenbelt, Few Trees, Greenbelt, Sprinkler System, Subdivision
Story One
Foundation Slab
Level or Stories One
Structure Type Brick
Schools
Elementary Schools Eddins
Middle Schools Johnson
High Schools Mckinney Boyd
School District Mckinney Isd
Others
Ownership See Agent
Acceptable Financing Cash, Conventional
Listing Terms Cash, Conventional
Financing Conventional
Read Less Info
Want to know what your home might be worth? Contact us for a FREE valuation!

Our team is ready to help you sell your home for the highest possible price ASAP

©2025 North Texas Real Estate Information Systems.
Bought with Karl Schafer-Junger • Coldwell Banker Realty Frisco
Find out why customers are choosing LPT Realty to meet their real estate needs

