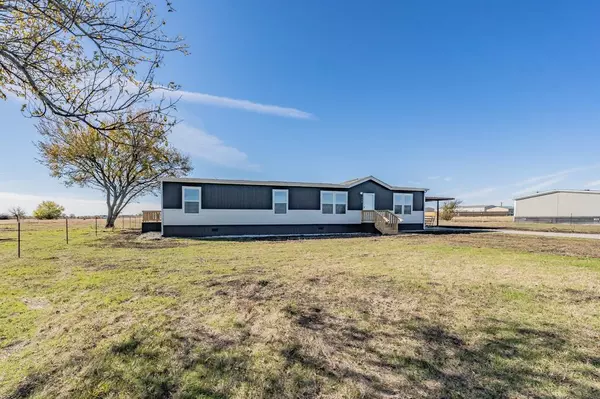$285,900
For more information regarding the value of a property, please contact us for a free consultation.
4 Beds
3 Baths
1,941 SqFt
SOLD DATE : 07/26/2024
Key Details
Property Type Manufactured Home
Sub Type Manufactured Home
Listing Status Sold
Purchase Type For Sale
Square Footage 1,941 sqft
Price per Sqft $147
Subdivision Ranch Hill Estates Ph2
MLS Listing ID 20609697
Sold Date 07/26/24
Bedrooms 4
Full Baths 3
HOA Y/N None
Year Built 2023
Lot Size 2.020 Acres
Acres 2.02
Property Description
Step inside and be greeted by the inviting open concept layout, bathed in natural light, creating an airy and welcoming atmosphere throughout. The large island in the kitchen is perfect for preparing your meals while enjoying the company of family and friends. With matching appliances and a pantry, this kitchen is a dream. The home features recessed lights, providing a warm ambiance for cozy evenings. The bedrooms are generously sized and offer ample closet space, providing comfort and privacy. The carport offers convenient parking options for you and your guests. With 2 acres of land, there is plenty of room for outdoor activities and endless possibilities to explore your hobbies or create your dream garden oasis. Horses are welcome! property! To top it all off, this home comes with a manufactures warranty for added peace of mind.
All loan types welcome!
All information is deemed reliable, buyer and buyers agent are responsible to verify all information
Location
State TX
County Wise
Direction From Decatur take N FM 51 then turn left on FM 455 and right on County Road 2937, turn right on El Dorado Street which is the 1st entrance to the Ranch Hill Estates. Home will be on the right.
Rooms
Dining Room 1
Interior
Interior Features Built-in Features, Decorative Lighting, Kitchen Island, Open Floorplan, Other, Pantry, Walk-In Closet(s)
Heating Central, Electric
Cooling Central Air, Electric
Flooring Linoleum
Appliance Dishwasher, Electric Range, Electric Water Heater, Refrigerator
Heat Source Central, Electric
Laundry Electric Dryer Hookup, Utility Room, Full Size W/D Area, Washer Hookup
Exterior
Carport Spaces 2
Fence Other
Utilities Available Aerobic Septic, Co-op Electric, Community Mailbox, Electricity Connected, Outside City Limits, Private Sewer, Septic, Well
Roof Type Composition
Total Parking Spaces 2
Garage No
Building
Lot Description Acreage, Interior Lot
Story One
Foundation Pillar/Post/Pier
Level or Stories One
Structure Type Other
Schools
Elementary Schools Slidell
Middle Schools Slidell
High Schools Slidell
School District Slidell Isd
Others
Ownership Top Notch Homes, LLC
Acceptable Financing Cash, Conventional, FHA, USDA Loan, VA Loan
Listing Terms Cash, Conventional, FHA, USDA Loan, VA Loan
Financing FHA 203(b)
Special Listing Condition Aerial Photo
Read Less Info
Want to know what your home might be worth? Contact us for a FREE valuation!

Our team is ready to help you sell your home for the highest possible price ASAP

©2024 North Texas Real Estate Information Systems.
Bought with Melissa Hernandez • Competitive Edge Realty LLC
Find out why customers are choosing LPT Realty to meet their real estate needs






