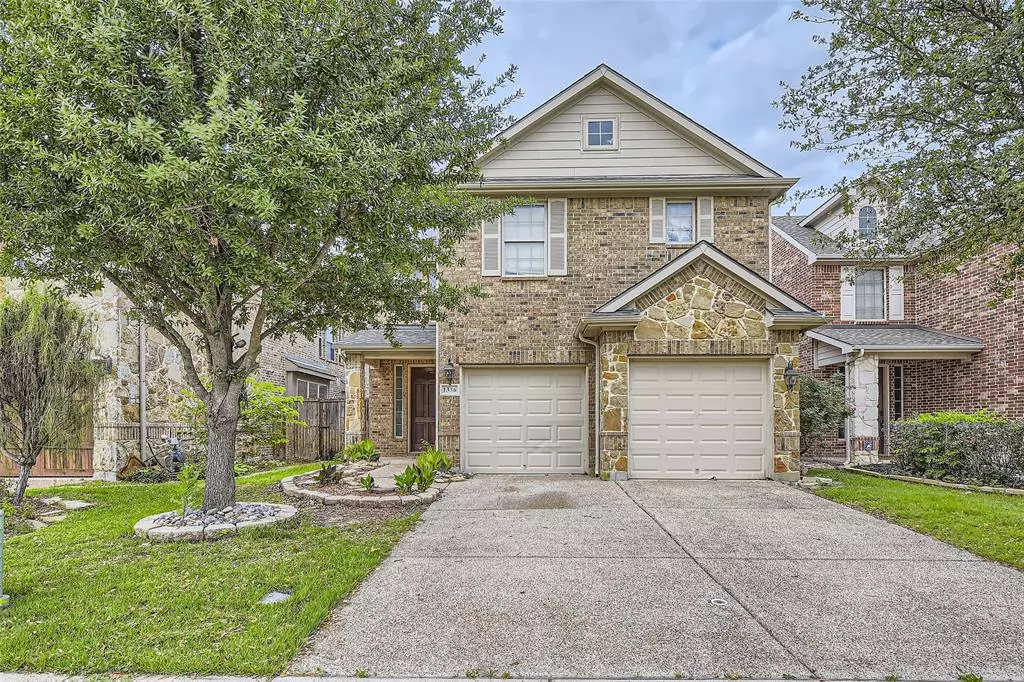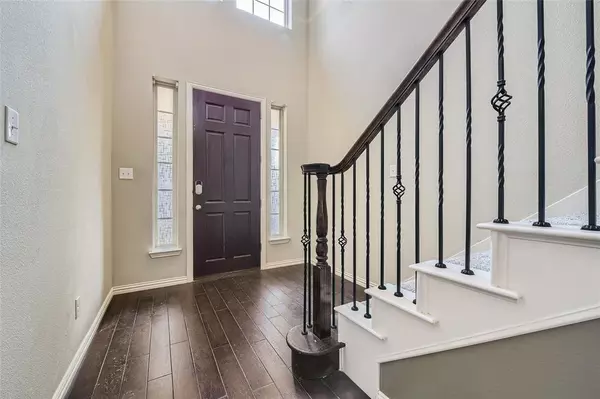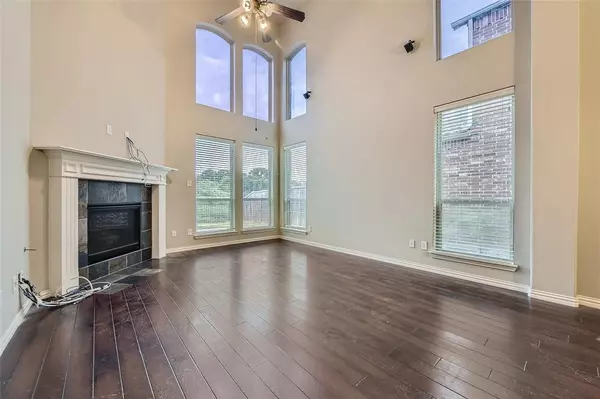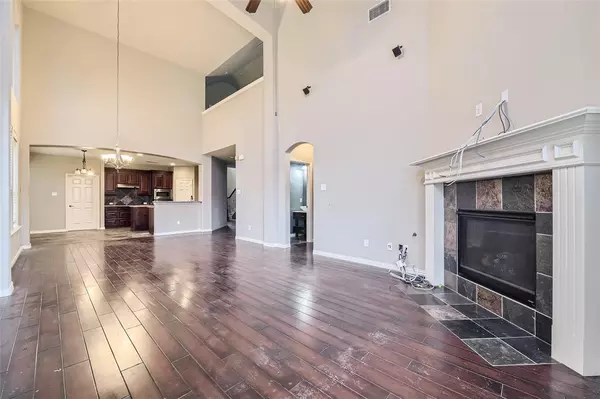$359,999
For more information regarding the value of a property, please contact us for a free consultation.
3 Beds
3 Baths
2,540 SqFt
SOLD DATE : 08/02/2024
Key Details
Property Type Single Family Home
Sub Type Single Family Residence
Listing Status Sold
Purchase Type For Sale
Square Footage 2,540 sqft
Price per Sqft $141
Subdivision Academy At Waterchase Add
MLS Listing ID 20600922
Sold Date 08/02/24
Style Traditional
Bedrooms 3
Full Baths 2
Half Baths 1
HOA Fees $62/ann
HOA Y/N Mandatory
Year Built 2009
Annual Tax Amount $8,547
Lot Size 4,791 Sqft
Acres 0.11
Property Description
Discounted rate options may be available for qualified buyers of this home. Stunning 3-bed, 2.5-bath brick home in sought-after Villas at Waterchase Community. Move-in ready with cathedral ceilings, cozy fireplace, and bright open floor plan. Kitchen boasts granite counters, island, stainless steel appliances, pantry, breakfast room, and dining area. Luxurious first-floor primary suite with vaulted ceilings, expansive walk-in closet, and spa-like bath. Large upstairs loft and two spacious bedrooms, one of which being a second primary with updated bathroom. Fenced backyard with patio overlooks greenbelt and creek. Enjoy community amenities like golf course and walking trails. Roof was replaced less than 1 year ago! Conveniently located near shopping and restaurants. Your dream home awaits! Click the Virtual Tour link to view the 3D walkthrough.
Location
State TX
County Tarrant
Community Curbs, Gated, Golf, Greenbelt, Jogging Path/Bike Path, Lake
Direction Head east on I-30 E. Take exit 24 for Eastchase Pkwy. Use any lane to turn left onto Eastchase Pkwy. Turn right onto John T White Rd. Turn right at the 1st cross street onto Randol Mill Rd. Turn left onto Cottonwood Village Dr. Turn right onto Cog Hill Dr.
Rooms
Dining Room 2
Interior
Interior Features Cathedral Ceiling(s), Chandelier, Double Vanity, Eat-in Kitchen, Granite Counters, Kitchen Island, Loft, Open Floorplan, Pantry, Vaulted Ceiling(s), Walk-In Closet(s)
Heating Central
Cooling Ceiling Fan(s), Central Air
Flooring Carpet, Ceramic Tile, Luxury Vinyl Plank
Fireplaces Number 1
Fireplaces Type Gas, Gas Logs, Living Room
Equipment None
Appliance Dishwasher, Disposal, Electric Cooktop, Electric Oven, Microwave
Heat Source Central
Laundry Full Size W/D Area
Exterior
Exterior Feature Rain Gutters
Garage Spaces 2.0
Fence Back Yard, Full
Community Features Curbs, Gated, Golf, Greenbelt, Jogging Path/Bike Path, Lake
Utilities Available City Sewer, City Water, Curbs, Electricity Connected, Natural Gas Available
Waterfront Description Creek
Roof Type Composition
Total Parking Spaces 2
Garage Yes
Building
Lot Description Adjacent to Greenbelt, Cleared, Level, Water/Lake View
Story Two
Foundation Slab
Level or Stories Two
Structure Type Brick,Stone Veneer
Schools
Elementary Schools Loweryrd
Middle Schools Handley
High Schools Eastern Hills
School District Fort Worth Isd
Others
Restrictions Deed
Ownership Purchasing Fund 2023-2, LLC
Acceptable Financing Cash, Conventional, FHA, VA Loan
Listing Terms Cash, Conventional, FHA, VA Loan
Financing Conventional
Special Listing Condition Deed Restrictions, Survey Available
Read Less Info
Want to know what your home might be worth? Contact us for a FREE valuation!

Our team is ready to help you sell your home for the highest possible price ASAP

©2024 North Texas Real Estate Information Systems.
Bought with Connie Nguyen • Universal Realty, Inc
Find out why customers are choosing LPT Realty to meet their real estate needs






