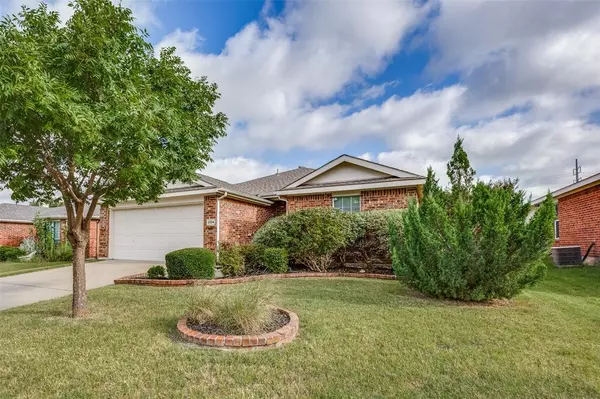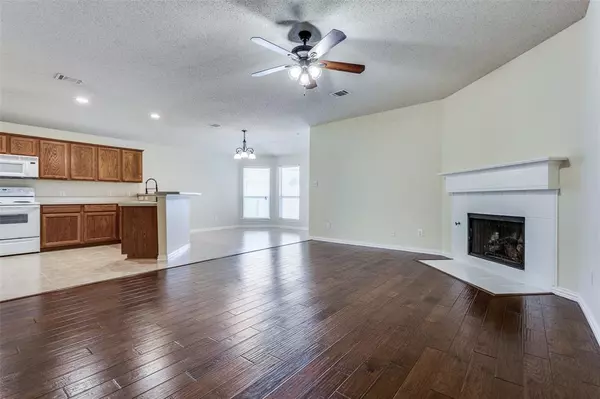$370,000
For more information regarding the value of a property, please contact us for a free consultation.
3 Beds
2 Baths
1,629 SqFt
SOLD DATE : 09/11/2024
Key Details
Property Type Single Family Home
Sub Type Single Family Residence
Listing Status Sold
Purchase Type For Sale
Square Footage 1,629 sqft
Price per Sqft $227
Subdivision Sandy Glen Ph Ii
MLS Listing ID 20687732
Sold Date 09/11/24
Style Traditional
Bedrooms 3
Full Baths 2
HOA Fees $33/ann
HOA Y/N Mandatory
Year Built 2003
Annual Tax Amount $6,185
Lot Size 6,098 Sqft
Acres 0.14
Property Description
Step inside to this well-maintained one-story home with wood flooring in the entryway, living room and hallway. This open floor plan seamlessly connects the living area with fireplace to the kitchen and dining area with new tile flooring. The kitchen includes breakfast bar, electric range, microwave, dishwasher and refrigerator for all of your cooking needs. You will enjoy the spacious master suite with dual sinks, separate tub and shower plus walk-in closet for unwinding after a long day. Functional laundry room complete with drip dry rack. Outside, extend your living with an inviting covered patio ideal for morning coffee or evening entertaining. Updated elements include AC 2018, hot water heater 2020, roof 2017 plus 2-inch blinds throughout.
Location
State TX
County Collin
Direction From HWY 75 go West on W White Ave, Left on Community Ave, Left on Collier Drive
Rooms
Dining Room 1
Interior
Interior Features High Speed Internet Available, Kitchen Island, Open Floorplan, Pantry, Walk-In Closet(s)
Heating Central, Fireplace(s), Natural Gas
Cooling Ceiling Fan(s), Central Air, Electric
Flooring Carpet, Ceramic Tile, Wood
Fireplaces Number 1
Fireplaces Type Gas Logs, Living Room, Wood Burning
Appliance Dishwasher, Disposal, Electric Range, Microwave
Heat Source Central, Fireplace(s), Natural Gas
Laundry Electric Dryer Hookup, Utility Room, Full Size W/D Area, Washer Hookup
Exterior
Exterior Feature Covered Patio/Porch
Garage Spaces 2.0
Utilities Available City Sewer, City Water, Curbs, Sidewalk
Roof Type Composition
Total Parking Spaces 2
Garage Yes
Building
Lot Description Few Trees, Interior Lot, Subdivision
Story One
Foundation Slab
Level or Stories One
Structure Type Brick
Schools
Elementary Schools Slaughter
Middle Schools Dr Jack Cockrill
High Schools Mckinney Boyd
School District Mckinney Isd
Others
Ownership Brown
Acceptable Financing Cash, Conventional, FHA, VA Loan
Listing Terms Cash, Conventional, FHA, VA Loan
Financing Conventional
Read Less Info
Want to know what your home might be worth? Contact us for a FREE valuation!

Our team is ready to help you sell your home for the highest possible price ASAP

©2025 North Texas Real Estate Information Systems.
Bought with Kelly Pearson • Monument Realty
Find out why customers are choosing LPT Realty to meet their real estate needs






