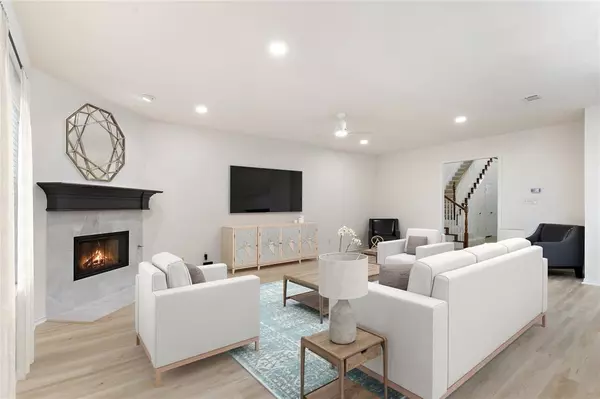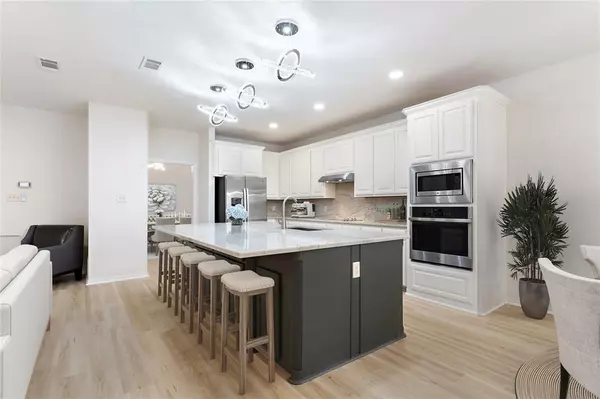$649,900
For more information regarding the value of a property, please contact us for a free consultation.
4 Beds
3 Baths
2,892 SqFt
SOLD DATE : 09/16/2024
Key Details
Property Type Single Family Home
Sub Type Single Family Residence
Listing Status Sold
Purchase Type For Sale
Square Footage 2,892 sqft
Price per Sqft $224
Subdivision Parkside Estate
MLS Listing ID 20698839
Sold Date 09/16/24
Style Traditional
Bedrooms 4
Full Baths 3
HOA Y/N None
Year Built 2001
Lot Size 8,668 Sqft
Acres 0.199
Property Description
Home fully renovated. Open concept kitchen, large double island seats 5. All counters, backsplash are quartzite 3cm natural stone from Brazilian quarry Extreme Blanc. All brand-new stainless-steel GE appliances-never used. Luxurious master bath has frameless shower, stand-alone tub. All bathrooms have new large-format 4'x2' tile floors. Ultraloq smart deadbolt opens w fingerprint, unique per person code, Wi-Fi, Bluetooth, key & phone from anywhere. All 3 HVAC systems of 9.5 tons are under Trane warranty. All 3 zones can be controlled from anywhere by phone thru Trane Smart Home thermostats. All new ceiling fans. Chandeliers, pendants & lights are made of crystal glass & sparkle throughout. Electric gate closes behind garage & driveway for privacy, security. Only 1 family lived here with no pets. Meticulously maintained. Covered back patio for outdoor entertaining. Spectacular perennial flower show starts in Spring. New blooms continue throughout yr in beautifully landscaped gardens.
Location
State TX
County Dallas
Community Curbs
Direction George Bush North, exit Trinity Mills-Kelly, Right on Kelly, Left on Creekview. 2308 Creekview Carrollton.
Rooms
Dining Room 3
Interior
Interior Features Built-in Features, Chandelier, Decorative Lighting, Double Vanity, Eat-in Kitchen, Granite Counters, Kitchen Island, Open Floorplan, Pantry, Smart Home System, Vaulted Ceiling(s), Walk-In Closet(s), Wired for Data
Heating Electric, ENERGY STAR/ACCA RSI Qualified Installation, Fireplace Insert, Fireplace(s)
Cooling Central Air, Electric, ENERGY STAR Qualified Equipment, Wall Unit(s)
Flooring Carpet, Simulated Wood, Tile, Vinyl
Fireplaces Number 1
Fireplaces Type Gas, Living Room
Appliance Commercial Grade Vent, Dishwasher, Disposal, Electric Cooktop, Electric Oven, Ice Maker, Microwave, Refrigerator, Vented Exhaust Fan, Water Filter
Heat Source Electric, ENERGY STAR/ACCA RSI Qualified Installation, Fireplace Insert, Fireplace(s)
Laundry Electric Dryer Hookup, Utility Room, Full Size W/D Area, Washer Hookup
Exterior
Exterior Feature Courtyard, Covered Patio/Porch, Lighting, Private Entrance, Private Yard
Garage Spaces 2.0
Fence Back Yard, Masonry, Partial, Wood
Community Features Curbs
Utilities Available All Weather Road, Alley, Asphalt, Cable Available, City Sewer, City Water, Concrete, Curbs, Dirt, Electricity Available, Electricity Connected, Gravel/Rock, Natural Gas Available, Sidewalk
Roof Type Asphalt
Total Parking Spaces 2
Garage Yes
Building
Lot Description Corner Lot, Sprinkler System, Subdivision
Story Two
Foundation Slab
Level or Stories Two
Structure Type Brick
Schools
Elementary Schools Mckamy
Middle Schools Polk
High Schools Smith
School District Carrollton-Farmers Branch Isd
Others
Ownership Ryan Jett & Marianne Jett
Acceptable Financing Cash, Conventional
Listing Terms Cash, Conventional
Financing Conventional
Special Listing Condition Phase II Complete
Read Less Info
Want to know what your home might be worth? Contact us for a FREE valuation!

Our team is ready to help you sell your home for the highest possible price ASAP

©2024 North Texas Real Estate Information Systems.
Bought with Non-Mls Member • NON MLS
Find out why customers are choosing LPT Realty to meet their real estate needs






