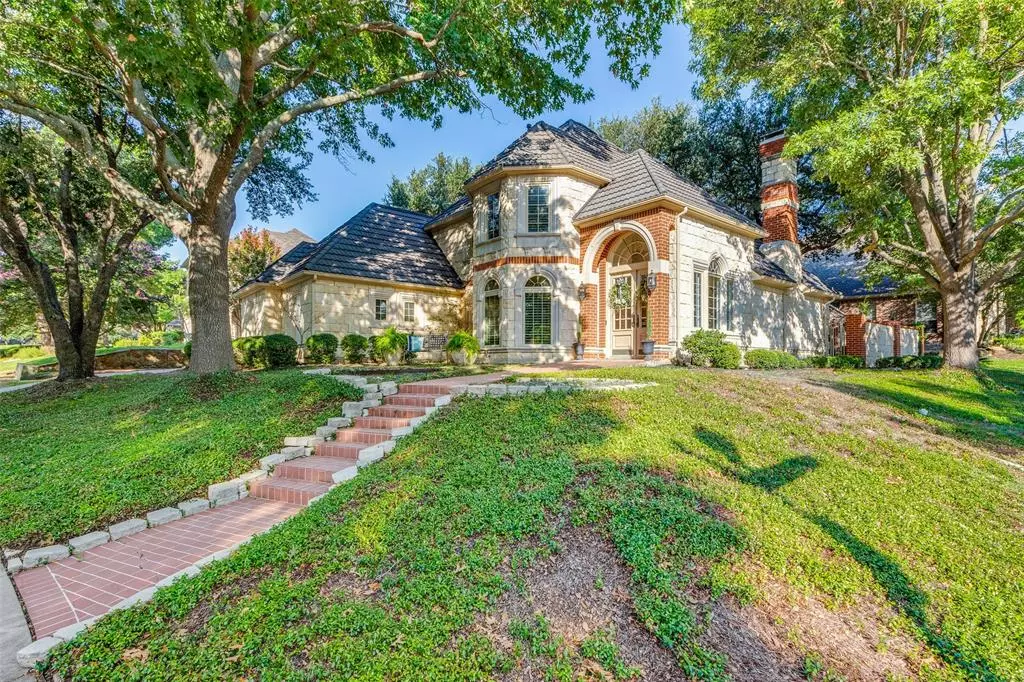$750,000
For more information regarding the value of a property, please contact us for a free consultation.
4 Beds
4 Baths
3,062 SqFt
SOLD DATE : 10/17/2024
Key Details
Property Type Single Family Home
Sub Type Single Family Residence
Listing Status Sold
Purchase Type For Sale
Square Footage 3,062 sqft
Price per Sqft $244
Subdivision Wellington Point Ph I
MLS Listing ID 20703002
Sold Date 10/17/24
Style Traditional
Bedrooms 4
Full Baths 3
Half Baths 1
HOA Fees $79/ann
HOA Y/N Mandatory
Year Built 1994
Annual Tax Amount $11,023
Lot Size 8,712 Sqft
Acres 0.2
Lot Dimensions 91x11x45x45x103x103
Property Description
This Fabulous custom home is located in the exclusive Wellington Point area of Stonebridge on an elevated corner lot facing not one but three ponds. Included is a breathtaking view of a fifteen-plus man-a-cured park with mature trees and stunning walking trails.
Enter this original owner's custom house through French doors to a beautiful foyer and curved staircase. Plantation shutters elevate the custom look of many windows. Travertine floors throughout the first floors accentuate the functionality and beauty. Custom features include multiple layers of millwork and twelve-foot ceilings in the great room and master bedroom.
You are cordially invited to come see this beautiful home on a lot that can not be duplicated.
Location
State TX
County Collin
Community Club House, Community Pool, Curbs, Fishing, Greenbelt, Jogging Path/Bike Path, Lake, Park, Playground, Sidewalks, Tennis Court(S)
Direction From Sam Rayburn Hwy 121, Go north on Custer to Stonebridge and turn right (east). Turn left at Wellington Point Rd house will be on the right.
Rooms
Dining Room 2
Interior
Interior Features Cable TV Available, Decorative Lighting, Dry Bar, High Speed Internet Available, Pantry, Vaulted Ceiling(s), Walk-In Closet(s)
Heating Central, Natural Gas
Cooling Ceiling Fan(s), Central Air, Electric
Flooring Carpet, Ceramic Tile, Travertine Stone
Fireplaces Number 1
Fireplaces Type Brick, Gas Logs, Gas Starter, Living Room
Appliance Dishwasher, Disposal, Electric Oven, Gas Cooktop, Gas Water Heater, Double Oven, Plumbed For Gas in Kitchen, Trash Compactor, Vented Exhaust Fan
Heat Source Central, Natural Gas
Laundry Electric Dryer Hookup, Utility Room, Full Size W/D Area, Washer Hookup
Exterior
Exterior Feature Courtyard
Garage Spaces 2.0
Carport Spaces 2
Fence Back Yard, Brick, Gate, Masonry, Rock/Stone, Wrought Iron
Community Features Club House, Community Pool, Curbs, Fishing, Greenbelt, Jogging Path/Bike Path, Lake, Park, Playground, Sidewalks, Tennis Court(s)
Utilities Available Cable Available, City Sewer, City Water, Co-op Electric, Concrete, Curbs, Electricity Connected, Individual Gas Meter, Individual Water Meter, Sidewalk, Underground Utilities
Roof Type Other
Total Parking Spaces 2
Garage Yes
Building
Lot Description Corner Lot, Few Trees, Oak, No Backyard Grass, Subdivision, Water/Lake View
Story Two
Foundation Slab
Level or Stories Two
Structure Type Brick,Frame,Rock/Stone
Schools
Elementary Schools Bennett
Middle Schools Dowell
High Schools Mckinney Boyd
School District Mckinney Isd
Others
Ownership Becky L. Sheldon
Acceptable Financing Cash, Conventional
Listing Terms Cash, Conventional
Financing Conventional
Read Less Info
Want to know what your home might be worth? Contact us for a FREE valuation!

Our team is ready to help you sell your home for the highest possible price ASAP

©2025 North Texas Real Estate Information Systems.
Bought with Gunilla Rodhe • Ebby Halliday, REALTORS
Find out why customers are choosing LPT Realty to meet their real estate needs






