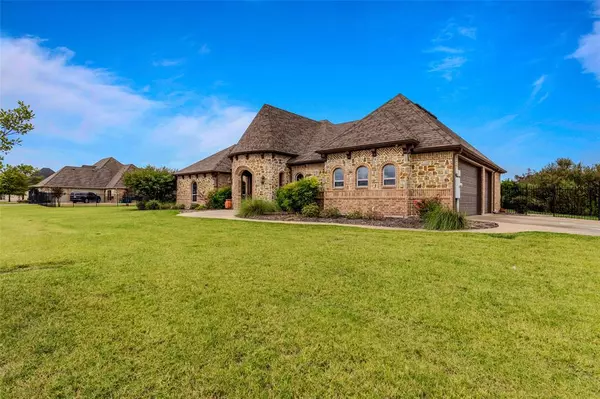$675,000
For more information regarding the value of a property, please contact us for a free consultation.
5 Beds
3 Baths
3,161 SqFt
SOLD DATE : 10/24/2024
Key Details
Property Type Single Family Home
Sub Type Single Family Residence
Listing Status Sold
Purchase Type For Sale
Square Footage 3,161 sqft
Price per Sqft $213
Subdivision Winners Circle 1 & 2 & 3 & 4
MLS Listing ID 20725551
Sold Date 10/24/24
Style Traditional
Bedrooms 5
Full Baths 3
HOA Fees $33/ann
HOA Y/N Mandatory
Year Built 2014
Annual Tax Amount $10,569
Lot Size 1.238 Acres
Acres 1.238
Property Description
This meticulously cared for home sits on a 1.23-acre corner lot with 4 bedrooms, an office or 5th bedroom, and a media room. The open-concept living space features elegant crown molding, plantation shutters, a luxury kitchen with Thermador appliances and connects to the bright dining area. The spacious 3-car garage offers ample cabinetry storage and epoxy floors. The primary bedroom boasts a custom walk-in closet and a luxurious en-suite bath with dual sinks, a shower, and a separate tub. The backyard is perfect for entertaining, with a pool, mosquito mist system, and a full outdoor kitchen with a grill, sink, bar, and mini fridge space. This single-owner home has been impeccably cared for and is move-in ready! The combination of luxury finishes, practical design, and beautiful outdoor amenities make this home a rare find.
Location
State TX
County Kaufman
Direction Use preferred GPS. Corner lot, sign in front.
Rooms
Dining Room 1
Interior
Interior Features Built-in Features, Cable TV Available, Chandelier, Decorative Lighting, Double Vanity, Eat-in Kitchen, High Speed Internet Available, Kitchen Island, Open Floorplan, Pantry, Sound System Wiring, Walk-In Closet(s)
Heating Central, Fireplace(s)
Cooling Ceiling Fan(s), Central Air
Flooring Wood
Fireplaces Number 1
Fireplaces Type Living Room
Equipment Irrigation Equipment
Appliance Dishwasher, Disposal, Electric Cooktop, Electric Oven, Microwave
Heat Source Central, Fireplace(s)
Laundry Utility Room, Full Size W/D Area
Exterior
Exterior Feature Attached Grill, Covered Patio/Porch, Rain Gutters, Lighting, Mosquito Mist System, Outdoor Kitchen
Garage Spaces 3.0
Fence Wrought Iron
Pool In Ground, Private
Utilities Available Aerobic Septic, All Weather Road, Cable Available, City Sewer, City Water, Underground Utilities
Garage Yes
Private Pool 1
Building
Lot Description Acreage, Corner Lot, Sprinkler System
Story One
Foundation Slab
Level or Stories One
Structure Type Brick,Rock/Stone
Schools
Elementary Schools Willett
Middle Schools Themer
High Schools Forney
School District Forney Isd
Others
Ownership Vallee Trust
Acceptable Financing Cash, Conventional, FHA, USDA Loan, VA Loan
Listing Terms Cash, Conventional, FHA, USDA Loan, VA Loan
Financing Conventional
Special Listing Condition Aerial Photo, Survey Available
Read Less Info
Want to know what your home might be worth? Contact us for a FREE valuation!

Our team is ready to help you sell your home for the highest possible price ASAP

©2024 North Texas Real Estate Information Systems.
Bought with Kelly Rumney • Orchard Brokerage, LLC
Find out why customers are choosing LPT Realty to meet their real estate needs






