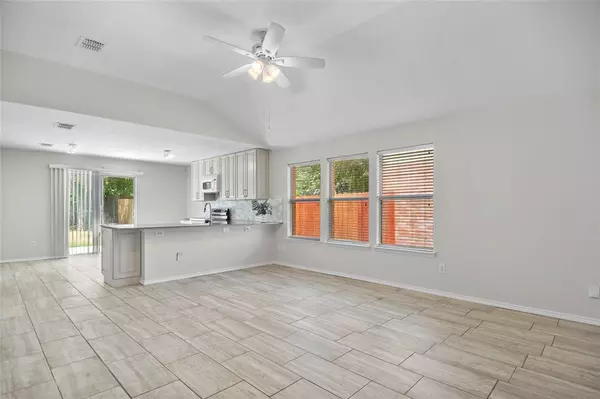$312,000
For more information regarding the value of a property, please contact us for a free consultation.
3 Beds
2 Baths
1,268 SqFt
SOLD DATE : 11/08/2024
Key Details
Property Type Single Family Home
Sub Type Single Family Residence
Listing Status Sold
Purchase Type For Sale
Square Footage 1,268 sqft
Price per Sqft $246
Subdivision Wynfield Farms Ph 4
MLS Listing ID 20707056
Sold Date 11/08/24
Style Traditional
Bedrooms 3
Full Baths 2
HOA Fees $27/ann
HOA Y/N Mandatory
Year Built 2003
Annual Tax Amount $4,626
Lot Size 6,011 Sqft
Acres 0.138
Property Description
Step into this bright and airy single-story home, vacant and ready for its new owners. With no carpet and hard surface flooring throughout, the interiors are both stylish and practical. The neutral paint tones provide a perfect blank canvas for your personal touch. The beautiful eat-in kitchen is a chef's dream, featuring beige cabinets, sleek quartz countertops, and stainless steel appliances along with a large farm sink. The home offers 3 spacious bedrooms and 2 full baths, ensuring comfort for all. Outside, a sprawling backyard awaits, complete with a patio perfect for al fresco dining. Ideally located right by Lewisville Lake, this home is a serene retreat with modern conveniences. Discounted rate options and no lender fee future refinancing may be available for qualified buyers of this home.
Location
State TX
County Denton
Community Curbs, Greenbelt, Jogging Path/Bike Path, Sidewalks
Direction Dallas North Tollway N, Eldorado Pkwy exit. Turn left on Eldorado Pkwy. Turn right on Walker Ln, left on Peach Dr, right on Bradford Pear Dr, left at Elderberry Ln. It turns right and becomes Peppertree Dr. Turn left on Graystone Dr, right on Birch Bend Way, left on Morningside Dr. Home on right.
Rooms
Dining Room 1
Interior
Interior Features Cable TV Available, Decorative Lighting, Eat-in Kitchen, High Speed Internet Available, Open Floorplan, Walk-In Closet(s)
Heating Central
Cooling Ceiling Fan(s), Central Air
Flooring Tile
Appliance Dishwasher, Disposal, Electric Range, Electric Water Heater, Microwave
Heat Source Central
Laundry On Site
Exterior
Exterior Feature Rain Gutters, Private Yard
Garage Spaces 2.0
Fence Back Yard, Fenced, Wood
Community Features Curbs, Greenbelt, Jogging Path/Bike Path, Sidewalks
Utilities Available Cable Available, City Sewer, City Water, Electricity Available, Phone Available, Sewer Available
Roof Type Composition
Total Parking Spaces 2
Garage Yes
Building
Lot Description Interior Lot, Landscaped, Lrg. Backyard Grass
Story One
Foundation Slab
Level or Stories One
Structure Type Brick
Schools
Elementary Schools Brent
Middle Schools Jerry Walker
High Schools Little Elm
School District Little Elm Isd
Others
Restrictions Deed
Ownership Ed Salazar
Acceptable Financing Cash, Conventional, FHA, VA Loan
Listing Terms Cash, Conventional, FHA, VA Loan
Financing Conventional
Special Listing Condition Survey Available
Read Less Info
Want to know what your home might be worth? Contact us for a FREE valuation!

Our team is ready to help you sell your home for the highest possible price ASAP

©2025 North Texas Real Estate Information Systems.
Bought with Brent Nelms • RE/MAX Cross Country
Find out why customers are choosing LPT Realty to meet their real estate needs






