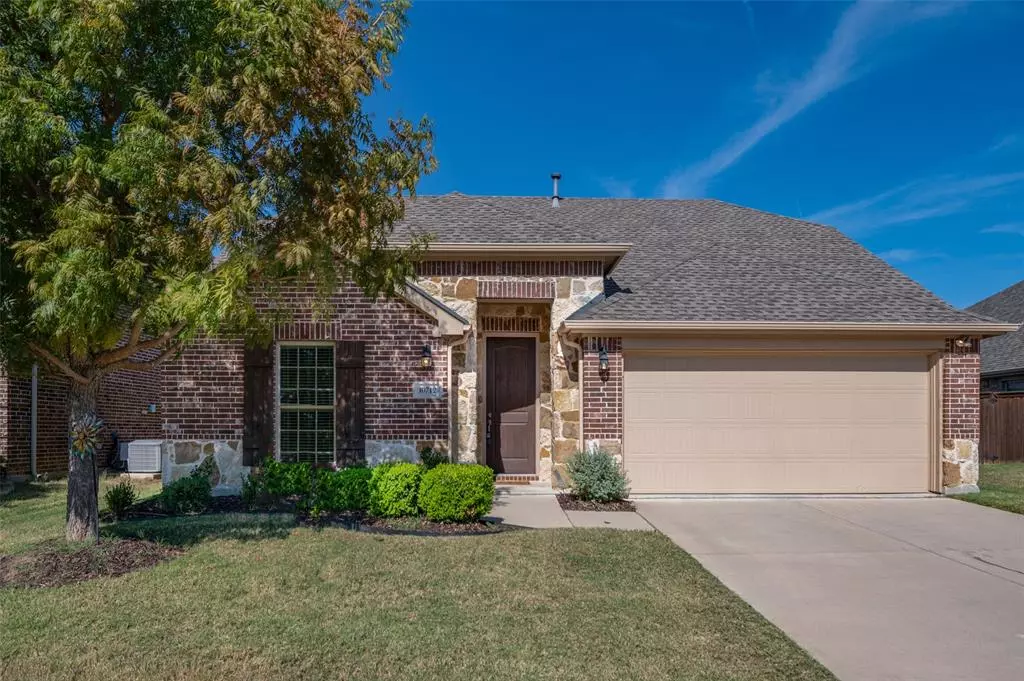$499,500
For more information regarding the value of a property, please contact us for a free consultation.
4 Beds
2 Baths
2,033 SqFt
SOLD DATE : 11/19/2024
Key Details
Property Type Single Family Home
Sub Type Single Family Residence
Listing Status Sold
Purchase Type For Sale
Square Footage 2,033 sqft
Price per Sqft $245
Subdivision Reserve At Westridge Ph 23 The
MLS Listing ID 20746550
Sold Date 11/19/24
Style Traditional
Bedrooms 4
Full Baths 2
HOA Fees $83/qua
HOA Y/N Mandatory
Year Built 2017
Annual Tax Amount $9,459
Lot Size 5,924 Sqft
Acres 0.136
Lot Dimensions 55x113
Property Description
This exceptional home radiates pride of ownership with wood-look tile flooring throughout the main areas, fresh paint, and modern white cabinetry. The kitchen boasts stainless steel appliances, a gas cooktop, and a massive granite island that flows seamlessly into the dining and living area, complete with a cozy gas fireplace.
Step outside to a spacious, covered back patio—perfect for relaxation or play. The versatile 4th bedroom, enclosed by French doors, serves as an ideal private office.
Situated in an amenity-rich, master-planned community, this home offers access to parks, playgrounds, three resort-style pools, water slides, and an amenity center, and is zoned to the highly regarded Prosper ISD.
Location
State TX
County Collin
Community Club House, Community Pool, Community Sprinkler, Lake, Park, Playground
Direction From 121 Sam Rayburn Tollway, exit N Coit. Right on Rambling Rd, right on Eden Dr, right on Sweet Track, right on Ely.
Rooms
Dining Room 1
Interior
Interior Features Cable TV Available, Kitchen Island, Open Floorplan
Heating Central, Natural Gas, Zoned
Cooling Ceiling Fan(s), Central Air, Electric, Zoned
Flooring Carpet, Ceramic Tile
Fireplaces Number 1
Fireplaces Type Gas Logs
Appliance Dishwasher, Disposal, Dryer, Electric Oven, Gas Cooktop, Gas Water Heater, Microwave
Heat Source Central, Natural Gas, Zoned
Laundry Electric Dryer Hookup, Utility Room, Full Size W/D Area, Washer Hookup
Exterior
Exterior Feature Covered Patio/Porch, Rain Gutters
Garage Spaces 2.0
Fence Wood
Community Features Club House, Community Pool, Community Sprinkler, Lake, Park, Playground
Utilities Available Cable Available, City Sewer, City Water, Concrete, Curbs, Electricity Connected, Individual Gas Meter, Individual Water Meter, Sidewalk, Underground Utilities
Roof Type Shingle
Total Parking Spaces 2
Garage Yes
Building
Lot Description Few Trees, Interior Lot, Landscaped, Sprinkler System, Subdivision
Story One
Foundation Slab
Level or Stories One
Structure Type Brick
Schools
Elementary Schools Jack And June Furr
Middle Schools Lorene Rogers
High Schools Rock Hill
School District Prosper Isd
Others
Restrictions Architectural,Deed
Ownership 10712 Craven Street LLC
Acceptable Financing Cash, Conventional, VA Loan
Listing Terms Cash, Conventional, VA Loan
Financing Cash
Special Listing Condition Deed Restrictions, Survey Available
Read Less Info
Want to know what your home might be worth? Contact us for a FREE valuation!

Our team is ready to help you sell your home for the highest possible price ASAP

©2025 North Texas Real Estate Information Systems.
Bought with Scott Bailey • Fathom Realty
Find out why customers are choosing LPT Realty to meet their real estate needs

