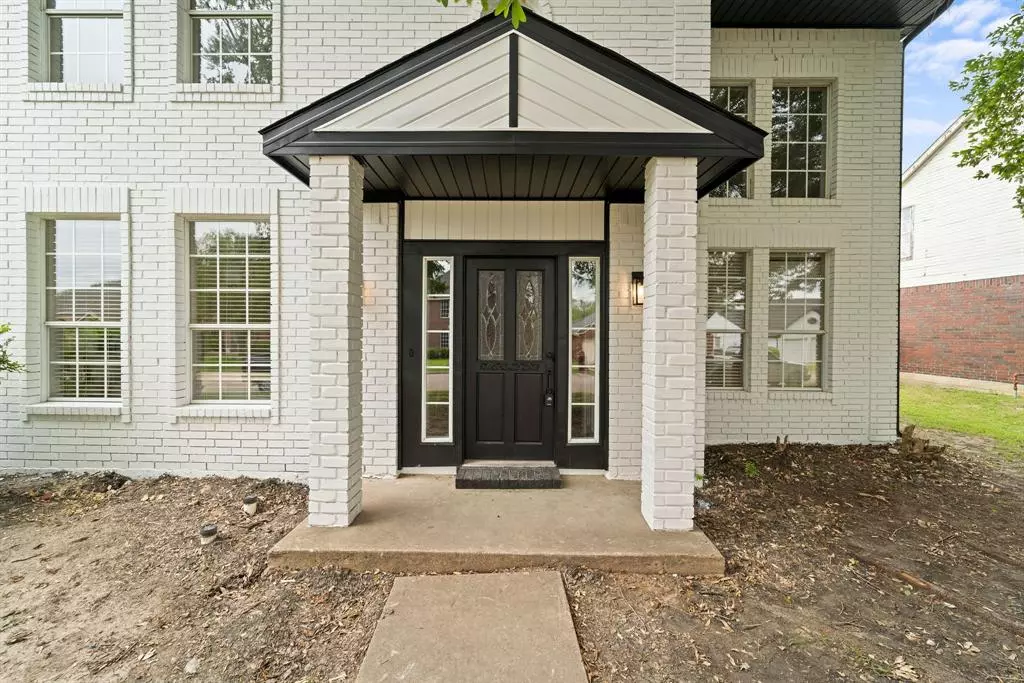$345,000
For more information regarding the value of a property, please contact us for a free consultation.
4 Beds
3 Baths
2,130 SqFt
SOLD DATE : 11/22/2024
Key Details
Property Type Single Family Home
Sub Type Single Family Residence
Listing Status Sold
Purchase Type For Sale
Square Footage 2,130 sqft
Price per Sqft $161
Subdivision Valleycreek Estates
MLS Listing ID 20598938
Sold Date 11/22/24
Bedrooms 4
Full Baths 2
Half Baths 1
HOA Y/N None
Year Built 1988
Annual Tax Amount $6,718
Lot Size 7,187 Sqft
Acres 0.165
Property Description
Ask about 3-2-1 Buy Down. Discover the perfect blend of comfort and convenience in this beautifully remodeled two-story home. Boasting 4 bedrooms and 2.5 baths, it offers ample space for modern family living.Step inside to find two spacious living areas, ideal for both relaxation and entertainment. Large windows flood the space with natural light, creating a welcoming ambiance throughout.The centerpiece of this home is its recently renovated kitchen, equipped with modern appliances and plenty of storage space. Located next to a charming park, you'll enjoy easy access to outdoor activities and leisurely walks. Plus, its convenient proximity to shopping, dining, and major thoroughfares ensures that everything you need is just a stone's throw away.Don't miss out on the opportunity to call this desirable property home.
Location
State TX
County Dallas
Direction Take I-30 East. Take exit 59B toward Big Town Blvd Edgewood Rd.Merge onto I-30 Frontage Rd.Turn left onto Big Town Blvd.Continue straight onto S Galloway Ave.Turn right onto Clay Mathis Rd.Turn right onto New Market Rd.Turn right onto Waterford Dr.Turn left onto Spring Mills Dr
Rooms
Dining Room 1
Interior
Interior Features Eat-in Kitchen, Kitchen Island, Vaulted Ceiling(s)
Heating Central, Electric
Cooling Central Air, Electric
Fireplaces Number 1
Fireplaces Type Gas, Living Room
Appliance Dishwasher, Disposal, Electric Range, Microwave
Heat Source Central, Electric
Laundry Electric Dryer Hookup, Utility Room, Full Size W/D Area
Exterior
Garage Spaces 2.0
Fence Fenced
Utilities Available City Sewer, City Water
Roof Type Shingle
Total Parking Spaces 2
Garage Yes
Building
Story Two
Level or Stories Two
Schools
Elementary Schools Gentry
Middle Schools Berry
High Schools Horn
School District Mesquite Isd
Others
Ownership see tax
Acceptable Financing Cash, Conventional, FHA, VA Loan
Listing Terms Cash, Conventional, FHA, VA Loan
Financing Conventional
Read Less Info
Want to know what your home might be worth? Contact us for a FREE valuation!

Our team is ready to help you sell your home for the highest possible price ASAP

©2024 North Texas Real Estate Information Systems.
Bought with Shohruh Latipov • DHS Realty

Find out why customers are choosing LPT Realty to meet their real estate needs

