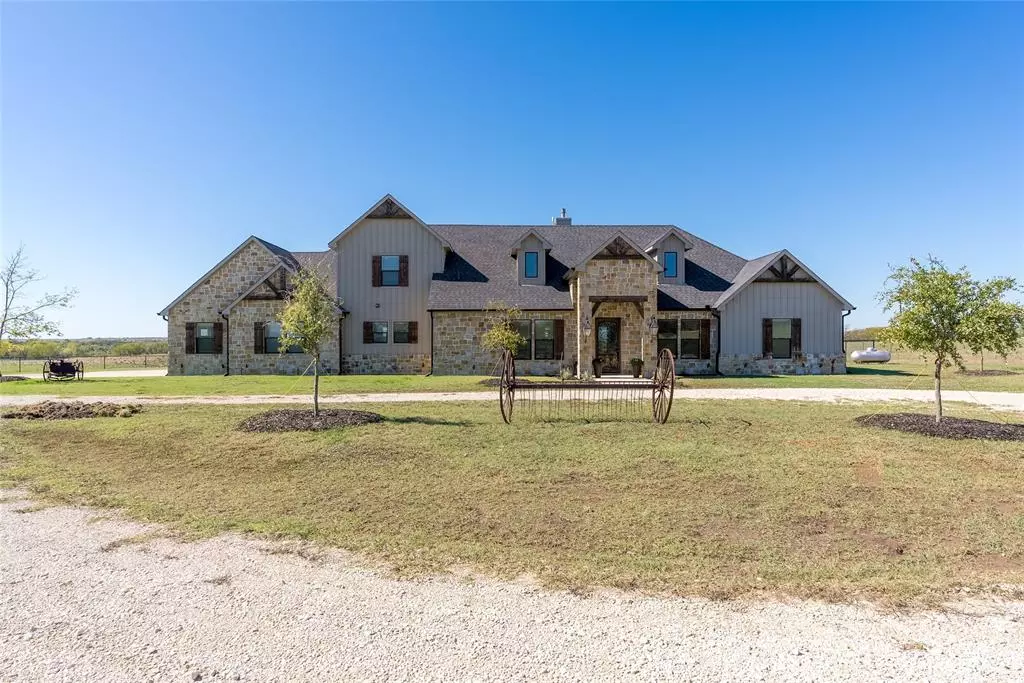$2,200,000
For more information regarding the value of a property, please contact us for a free consultation.
5 Beds
3 Baths
5,103 SqFt
SOLD DATE : 12/10/2024
Key Details
Property Type Single Family Home
Sub Type Single Family Residence
Listing Status Sold
Purchase Type For Sale
Square Footage 5,103 sqft
Price per Sqft $431
Subdivision Oleary
MLS Listing ID 20468836
Sold Date 12/10/24
Style Barndominium,Contemporary/Modern,Modern Farmhouse,Ranch,Traditional
Bedrooms 5
Full Baths 3
HOA Y/N None
Year Built 2019
Annual Tax Amount $13,420
Lot Size 30.000 Acres
Acres 30.0
Property Description
Built in 2019, this breathtaking estate redefines country living with its 4,353sf exquisite main house, 750sf 1.1 barndominium, a total of 5,103sf. Nestled on 30 sprawling acres, this property embodies a blend of contemporary elegance and pastoral tranquility. A chef's dream kitchen with dual quartzite islands, custom cabinets, & sleek modern amenities. A see-through fireplace with Austin stone beautifully separates the kitchen from the living room. Soaring vaulted ceilings create an atmosphere of grandeur throughout the residence. The master bedroom offers views of the pond. Spa like master ensuite boasts a spacious shower w a rain faucet, a freestanding tub to indulge in, double vanities & large custom closet. 4 addl barns with working pens, all fully fenced with 2 entrances. Tranquil stockpond that adds to the versatility of the property. Whether you seek a spacious family home, or the opportunity for agricultural or equine pursuits, this estate has it all. Owner financing available
Location
State TX
County Denton
Direction See GPS.
Rooms
Dining Room 1
Interior
Interior Features Built-in Features, Built-in Wine Cooler, Cable TV Available, Decorative Lighting, Dry Bar, Eat-in Kitchen, Granite Counters, Kitchen Island, Natural Woodwork, Open Floorplan, Pantry, Vaulted Ceiling(s), Walk-In Closet(s)
Heating Central, Electric, Zoned
Cooling Ceiling Fan(s), Central Air
Flooring Carpet, Ceramic Tile
Fireplaces Number 1
Fireplaces Type Den, Double Sided, Gas, Kitchen
Equipment Dehumidifier, Negotiable
Appliance Built-in Gas Range, Dishwasher, Disposal, Electric Water Heater, Gas Range, Microwave, Double Oven, Plumbed For Gas in Kitchen, Vented Exhaust Fan
Heat Source Central, Electric, Zoned
Laundry Utility Room, Full Size W/D Area, Washer Hookup
Exterior
Exterior Feature Covered Patio/Porch, Rain Gutters, Lighting, Private Entrance, RV/Boat Parking, Stable/Barn, Other
Garage Spaces 2.0
Fence Barbed Wire, Pipe
Utilities Available All Weather Road, Outside City Limits, Septic, Well
Roof Type Composition
Total Parking Spaces 2
Garage Yes
Building
Lot Description Acreage, Agricultural, Few Trees, Pasture, Tank/ Pond
Story Two
Foundation Slab
Level or Stories Two
Structure Type Brick,Siding
Schools
Elementary Schools Dodd
Middle Schools Krum
High Schools Krum
School District Krum Isd
Others
Ownership Scot Jackson Jr
Acceptable Financing Cash, Conventional, FHA, Owner Will Carry, Private Financing Available, USDA Loan, VA Loan
Listing Terms Cash, Conventional, FHA, Owner Will Carry, Private Financing Available, USDA Loan, VA Loan
Financing Conventional
Special Listing Condition Aerial Photo, Survey Available
Read Less Info
Want to know what your home might be worth? Contact us for a FREE valuation!

Our team is ready to help you sell your home for the highest possible price ASAP

©2025 North Texas Real Estate Information Systems.
Bought with Courtney Wood • Real Estate Shoppe TX, LLC
Find out why customers are choosing LPT Realty to meet their real estate needs

