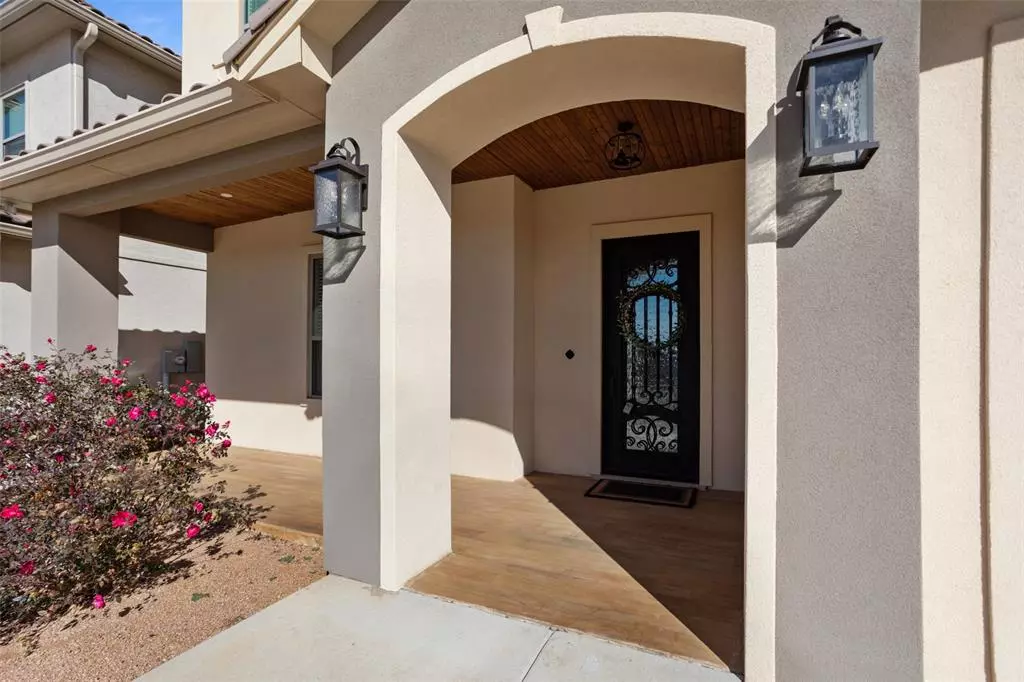$539,900
For more information regarding the value of a property, please contact us for a free consultation.
4 Beds
4 Baths
3,276 SqFt
SOLD DATE : 12/13/2024
Key Details
Property Type Single Family Home
Sub Type Single Family Residence
Listing Status Sold
Purchase Type For Sale
Square Footage 3,276 sqft
Price per Sqft $164
Subdivision Tuscan Village
MLS Listing ID 20513871
Sold Date 12/13/24
Style Mediterranean,Traditional
Bedrooms 4
Full Baths 3
Half Baths 1
HOA Fees $3
HOA Y/N Mandatory
Year Built 2023
Annual Tax Amount $9,927
Lot Size 7,840 Sqft
Acres 0.18
Property Description
BUILDER SAYS GET IT SOLD! ALL RESPECTABLE OFFERS WILL BE STRONGLY CONSIDERED! BRING US YOUR OFFER! Brand new home! This home is located in an adorable neighborhood with City services and panoramic views all around. Community club house and pool and scenic walking trails. Quick access to all Glen Rose has to offer! Stucco constructed home with Spanish Tile Roof, low maintenance and native landscaping, sprinkler and drip system throughout, oversized 2 car garage, sod back yard with stone fence! This home has a true Mediterranean feel inside and outside! 4 bedrooms, 3.5 baths, 2 story, built new in 2023 by local builder Bellavue Homes and featuring 3276 square feet. Spectacular views of Glen Rose from the 2nd story game room! Downstairs features a separate office, half bath, large open living room with electric fireplace, dream kitchen, large utility room, separate mud room. Super master bedroom and bath with beautiful walk in shower.Upstairs has 3 full bedrooms, 2 baths, and a game room!
Location
State TX
County Somervell
Community Club House, Community Pool, Greenbelt, Pool
Direction From Granbury or Glen Rose. State Highway 144 to Glen Rose. Turn right onto State Highway 67. Turn right onto Bog Gives Boulevard which is next to the Best Western Dinosaur Valley Inn. Right onto Texas Drive. Follow Texas Drive up the hill and left on Valley View Street. House on the right. Sign up.
Rooms
Dining Room 1
Interior
Interior Features Cable TV Available, Decorative Lighting, Eat-in Kitchen, Granite Counters, High Speed Internet Available, Kitchen Island, Open Floorplan, Walk-In Closet(s)
Heating Central, Electric
Cooling Ceiling Fan(s), Central Air, Electric
Flooring Tile
Fireplaces Number 1
Fireplaces Type Electric, Stone
Appliance Dishwasher, Disposal, Electric Cooktop, Electric Oven, Electric Water Heater, Microwave, Convection Oven, Double Oven
Heat Source Central, Electric
Laundry Electric Dryer Hookup, Utility Room, Washer Hookup
Exterior
Exterior Feature Covered Patio/Porch, Rain Gutters
Garage Spaces 2.0
Fence Rock/Stone
Community Features Club House, Community Pool, Greenbelt, Pool
Utilities Available City Sewer, City Water, Concrete, Electricity Connected, Individual Water Meter, Underground Utilities
Total Parking Spaces 2
Garage Yes
Building
Lot Description Interior Lot, Landscaped, Level, Lrg. Backyard Grass
Story Two
Foundation Block
Level or Stories Two
Structure Type Stucco
Schools
Elementary Schools Glen Rose
High Schools Glen Rose
School District Glen Rose Isd
Others
Restrictions Deed
Ownership R&J Hampton, LLC
Acceptable Financing Cash, Conventional, FHA, Texas Vet, VA Loan
Listing Terms Cash, Conventional, FHA, Texas Vet, VA Loan
Financing Cash
Read Less Info
Want to know what your home might be worth? Contact us for a FREE valuation!

Our team is ready to help you sell your home for the highest possible price ASAP

©2025 North Texas Real Estate Information Systems.
Bought with Brooke Reinig • Local Realty Agency Fort Worth
Find out why customers are choosing LPT Realty to meet their real estate needs

