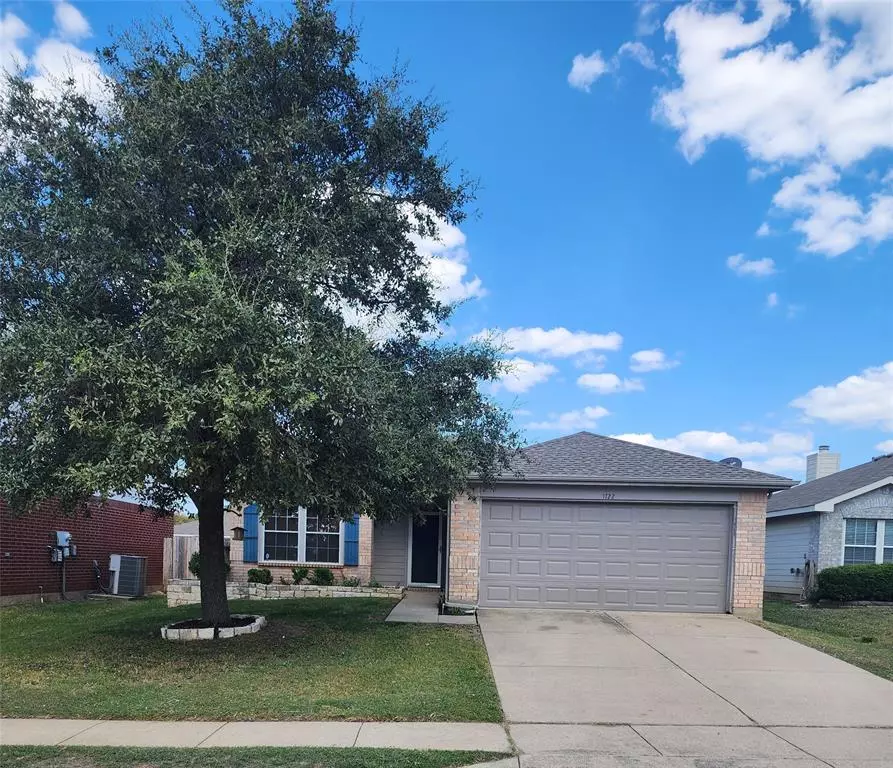$275,000
For more information regarding the value of a property, please contact us for a free consultation.
3 Beds
2 Baths
1,268 SqFt
SOLD DATE : 12/19/2024
Key Details
Property Type Single Family Home
Sub Type Single Family Residence
Listing Status Sold
Purchase Type For Sale
Square Footage 1,268 sqft
Price per Sqft $216
Subdivision Oak Hollow Estates Ph 2
MLS Listing ID 20746960
Sold Date 12/19/24
Style Traditional
Bedrooms 3
Full Baths 2
HOA Fees $29/ann
HOA Y/N Mandatory
Year Built 2003
Annual Tax Amount $5,666
Lot Size 6,098 Sqft
Acres 0.14
Property Description
Charming home with open concept. Hand scraped nail down wood floors in living room & down hall to bedrooms. FRESH NEW paint through out even in closets & trim. Oversized combo pantry and utility room off eat in kitchen utilizes the space well. FRIDGE stays! Both bathrooms have furniture style cabinets and framed mirrors. Primary bath has a large garden tub shower combo with glass doors and a large linen area. Ceilings fans in every room! Roof only 5 years old. NEW AC only 1 yr old!!! Large backyard to play and entertain also has built in raised beds for your own veggies. Just a couple blocks (but not too close) from the elementary school makes this home the perfect starter home! Must see to appreciate!
Location
State TX
County Collin
Community Community Pool, Curbs, Sidewalks
Direction From 75 Exit White Street and go East on White Street to Ferguson. At the light at Ferguson turn Right and then turn Right on Elm. Home is on the Right.
Rooms
Dining Room 1
Interior
Interior Features Cable TV Available, Decorative Lighting, Double Vanity, Eat-in Kitchen, High Speed Internet Available, Open Floorplan, Pantry, Walk-In Closet(s)
Heating Electric, Heat Pump
Cooling Ceiling Fan(s), Central Air, Electric
Flooring Ceramic Tile, Hardwood, Wood
Appliance Dishwasher, Disposal, Electric Range, Electric Water Heater, Microwave, Refrigerator
Heat Source Electric, Heat Pump
Laundry Electric Dryer Hookup, Utility Room, Full Size W/D Area, Washer Hookup
Exterior
Garage Spaces 2.0
Community Features Community Pool, Curbs, Sidewalks
Utilities Available Cable Available, City Sewer, City Water, Co-op Electric, Concrete, Curbs, Electricity Available, Electricity Connected, Sewer Available, Sidewalk, Underground Utilities
Roof Type Composition
Total Parking Spaces 2
Garage Yes
Building
Lot Description Few Trees, Interior Lot, Landscaped, Lrg. Backyard Grass, Sprinkler System, Subdivision
Story One
Foundation Slab
Level or Stories One
Structure Type Brick,Fiber Cement
Schools
Elementary Schools Sue Evelyn Rattan
Middle Schools Anna
High Schools Anna
School District Anna Isd
Others
Ownership See Tax
Acceptable Financing Cash, Conventional, FHA, USDA Loan, VA Loan
Listing Terms Cash, Conventional, FHA, USDA Loan, VA Loan
Financing FHA 203(b)
Special Listing Condition Deed Restrictions
Read Less Info
Want to know what your home might be worth? Contact us for a FREE valuation!

Our team is ready to help you sell your home for the highest possible price ASAP

©2025 North Texas Real Estate Information Systems.
Bought with Fernando Aguilera • Great Western Realty
Find out why customers are choosing LPT Realty to meet their real estate needs

