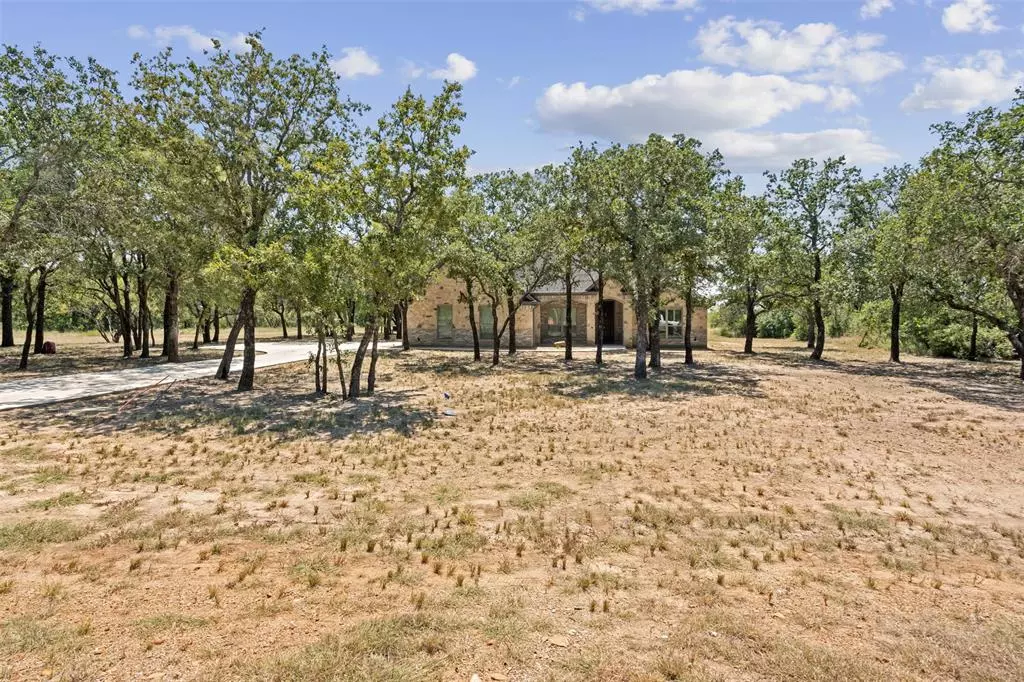$469,000
For more information regarding the value of a property, please contact us for a free consultation.
4 Beds
2 Baths
1,865 SqFt
SOLD DATE : 12/23/2024
Key Details
Property Type Single Family Home
Sub Type Single Family Residence
Listing Status Sold
Purchase Type For Sale
Square Footage 1,865 sqft
Price per Sqft $251
Subdivision 7-R Ranch Ph 2
MLS Listing ID 20705266
Sold Date 12/23/24
Style Traditional
Bedrooms 4
Full Baths 2
HOA Fees $150/ann
HOA Y/N Mandatory
Year Built 2022
Annual Tax Amount $2,815
Lot Size 1.783 Acres
Acres 1.783
Property Description
Immerse yourself in breathtaking views and discover the exceptional amenities of this premier Hill Country retreat! Nestled on a 1.78-acre wooded lot, this country home boasts 3 bedrooms, 2 baths, and an office that could serve as a 4th bedroom. Inside, you'll find a beautifully appointed interior with custom shades, plantation blinds, granite counter tops, stained concrete floors in the common areas, and plush carpeting in the bedrooms.
When you're ready to explore beyond your private sanctuary, the distinguished 7R Ranch community offers everything you could desire, including pools, a 6000 sqft fitness and recreation center, a lakefront clubhouse, hiking and riding trails, private movie theater and more. Plus, while the community features catch-and-release lakes, you're just a short drive away from scenic Lake Palo Pinto.
Offering exceptional value within this community, this property presents a rare chance for you and your family to experience this tranquil environment.
Location
State TX
County Palo Pinto
Community Club House, Community Dock, Community Pool, Fishing, Fitness Center, Gated, Greenbelt, Jogging Path/Bike Path, Lake, Park, Playground, Pool, Sauna, Stable(S), Other
Direction From I20 heading West, take exit 373 toward Gordon, follow SH 193, turn right onto Coalville Rd, right onto RM 2692, right onto Arts Way (7R Gate). Follow Arts Way, take a left on Cant Miss, a left on Stagecoach Trail, right on Sandstone Way. @250 will be on the right.
Rooms
Dining Room 1
Interior
Interior Features Built-in Features, Decorative Lighting, Eat-in Kitchen, Flat Screen Wiring, Granite Counters, High Speed Internet Available, Open Floorplan, Pantry, Walk-In Closet(s)
Heating Central, Electric
Cooling Ceiling Fan(s), Central Air, Electric
Flooring Carpet, Concrete
Fireplaces Number 1
Fireplaces Type Brick, Wood Burning
Appliance Dishwasher, Disposal, Electric Cooktop, Electric Oven, Electric Water Heater
Heat Source Central, Electric
Laundry Full Size W/D Area
Exterior
Exterior Feature Rain Gutters
Garage Spaces 2.0
Fence Back Yard, Fenced, Partial, Pipe, Wire
Community Features Club House, Community Dock, Community Pool, Fishing, Fitness Center, Gated, Greenbelt, Jogging Path/Bike Path, Lake, Park, Playground, Pool, Sauna, Stable(s), Other
Utilities Available Aerobic Septic, All Weather Road, Co-op Membership Included, Co-op Water, Electricity Connected, Outside City Limits
Roof Type Asphalt
Total Parking Spaces 2
Garage Yes
Building
Lot Description Acreage
Story One
Foundation Slab
Level or Stories One
Structure Type Brick,Rock/Stone
Schools
Elementary Schools Gordon
Middle Schools Gordon
High Schools Gordon
School District Gordon Isd
Others
Restrictions Deed
Acceptable Financing Cash, Conventional, FHA, VA Loan
Listing Terms Cash, Conventional, FHA, VA Loan
Financing Conventional
Special Listing Condition Other
Read Less Info
Want to know what your home might be worth? Contact us for a FREE valuation!

Our team is ready to help you sell your home for the highest possible price ASAP

©2024 North Texas Real Estate Information Systems.
Bought with Wendy Howard • Keller Williams Brazos West

Find out why customers are choosing LPT Realty to meet their real estate needs

