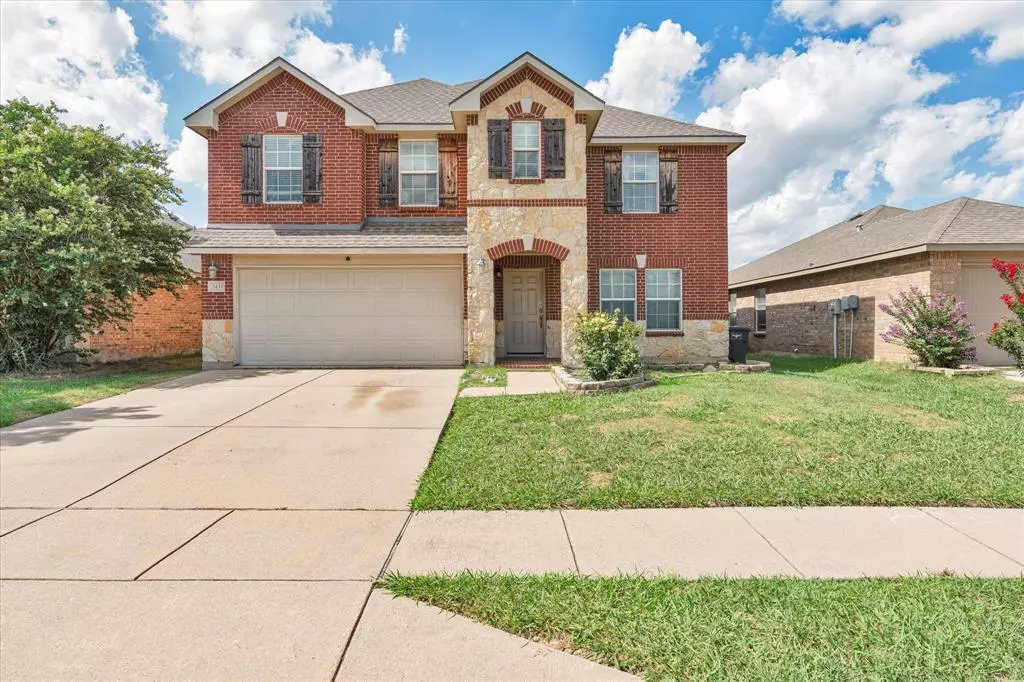$375,000
For more information regarding the value of a property, please contact us for a free consultation.
4 Beds
3 Baths
3,057 SqFt
SOLD DATE : 12/27/2024
Key Details
Property Type Single Family Home
Sub Type Single Family Residence
Listing Status Sold
Purchase Type For Sale
Square Footage 3,057 sqft
Price per Sqft $122
Subdivision Presidio Village
MLS Listing ID 20652888
Sold Date 12/27/24
Style Traditional
Bedrooms 4
Full Baths 2
Half Baths 1
HOA Fees $101/qua
HOA Y/N Mandatory
Year Built 2009
Annual Tax Amount $10,086
Lot Size 5,488 Sqft
Acres 0.126
Property Description
MOTIVATED SELLER. Free Solar Panels, BRING ALL OFFERS. Abundantly Spacious home with versatile floorplan located on Cul De Sac street. Formal Living and Dining spaces are immediately inviting as you first walk in. The kitchen and family room space offer an open-concept floor plan with laminate wood flooring throughout all main areas of the home. The kitchen features stainless steel appliances and coffee or wine bar. Spacious family and breakfast areas provide an abundant amount of natural light. Secluded and large owner's suite features laminate wood flooring and lots of light. Luxurious ensuite bath including separate shower, jetted tub, dual sink vanity, and walk-in closet. Upstairs offers an enormous game room, 3 large secondary bedrooms, and full bath with linen closet. Additional updates include outside AC unit, roof and solar panels. Nice size backyard with outdoor living area that is perfect for relaxing and entertaining with family and friends.
Location
State TX
County Tarrant
Direction From I35W; take Heritage Trace Exit; go west on Heritage Trace; turn left or south on Carrier Drive; turn left or east on Clairborne Drive; arrive at 2433 Clairborne Drive.
Rooms
Dining Room 2
Interior
Interior Features Cable TV Available, Decorative Lighting, Double Vanity, High Speed Internet Available, Open Floorplan, Pantry, Walk-In Closet(s)
Heating Active Solar, Central, Electric
Cooling Central Air, Electric
Flooring Carpet, Ceramic Tile, Laminate
Appliance Dishwasher, Disposal, Microwave
Heat Source Active Solar, Central, Electric
Laundry Electric Dryer Hookup, Utility Room, Full Size W/D Area, Washer Hookup, On Site
Exterior
Exterior Feature Lighting, Private Yard
Garage Spaces 2.0
Carport Spaces 2
Fence Brick, Privacy, Wood
Utilities Available Cable Available, City Sewer, City Water, Concrete, Curbs, Electricity Available, Electricity Connected, Individual Water Meter, Sewer Available
Roof Type Composition
Total Parking Spaces 2
Garage Yes
Building
Lot Description Subdivision
Story Two
Foundation Slab
Level or Stories Two
Structure Type Brick,Rock/Stone,Siding
Schools
Elementary Schools Peterson
Middle Schools Cw Worthington
High Schools Eaton
School District Northwest Isd
Others
Restrictions Deed
Ownership Of Record
Acceptable Financing Cash, Conventional, FHA, VA Loan
Listing Terms Cash, Conventional, FHA, VA Loan
Financing Conventional
Special Listing Condition Deed Restrictions
Read Less Info
Want to know what your home might be worth? Contact us for a FREE valuation!

Our team is ready to help you sell your home for the highest possible price ASAP

©2024 North Texas Real Estate Information Systems.
Bought with Liliana Nuila • Peak Realty and Associates LLC
Find out why customers are choosing LPT Realty to meet their real estate needs

