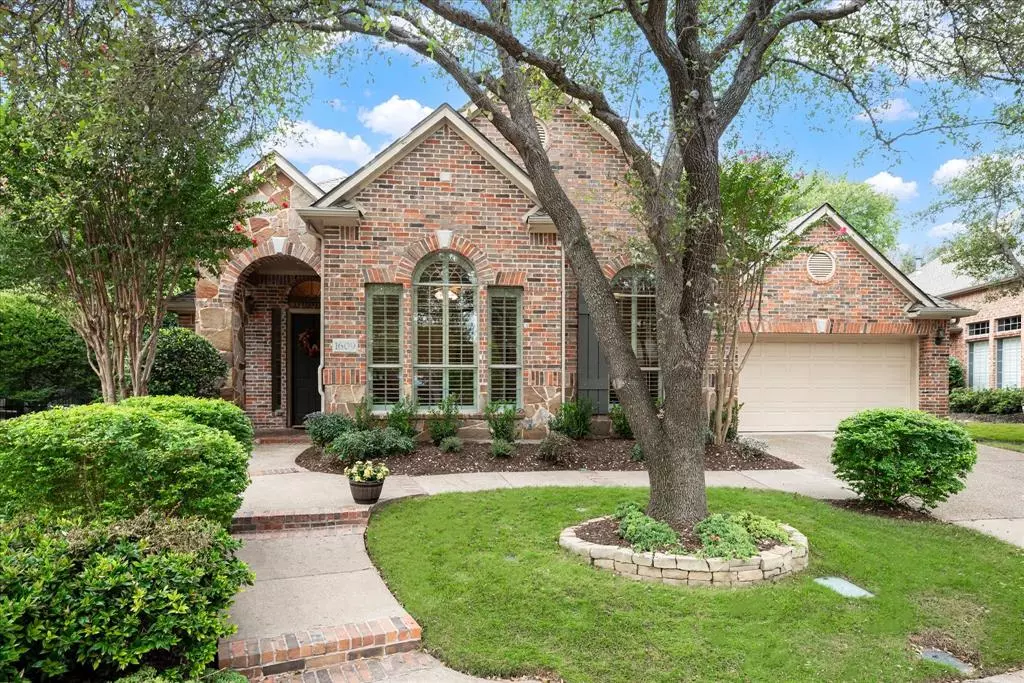$572,500
For more information regarding the value of a property, please contact us for a free consultation.
3 Beds
3 Baths
2,743 SqFt
SOLD DATE : 12/27/2024
Key Details
Property Type Single Family Home
Sub Type Single Family Residence
Listing Status Sold
Purchase Type For Sale
Square Footage 2,743 sqft
Price per Sqft $208
Subdivision Muirfield Point
MLS Listing ID 20733725
Sold Date 12/27/24
Style Traditional
Bedrooms 3
Full Baths 2
Half Baths 1
HOA Fees $171/ann
HOA Y/N Mandatory
Year Built 2000
Lot Size 7,840 Sqft
Acres 0.18
Property Description
Low maintenance lifestyle awaits you in the lovely Muirfield community of Stonebridge Ranch. Built by Darling homes, this one story, 3-bedroom home with a dedicated office displays comfortable elegance. Inviting entry into spacious dining and formal living areas featuring a wall of windows for abundant natural light. Office or 4th bedroom is split from other rooms & features built in cabinets & walk in closet. Chef's kitchen with gas cooktop, breakfast bar, island & spacious pantry is ready to meet your culinary needs. The family room is warm & inviting with more natural light & gas fireplace with wall switch. Plantation shutters throughout, solid core doors & custom moldings. Flooring includes hardwood, ceramic tile planks and carpet. Primary bedroom secluded from other rooms invites relaxation with a sitting area, luxurious bath with separate vanities and walk in closet. Tree lined back yard and open side yard offer space for outdoor entertaining. HOA includes front yard maintenance.
Location
State TX
County Collin
Direction Take Custer Road north, turn east on Eldorado, north on Ridge, left on Cypress Point and right on Muirfield, right on Hickory Stick and left on Fife Hills
Rooms
Dining Room 2
Interior
Interior Features Cable TV Available, Decorative Lighting, Granite Counters, Kitchen Island, Pantry, Walk-In Closet(s)
Heating Central
Cooling Ceiling Fan(s), Central Air
Flooring Carpet, Ceramic Tile, Hardwood
Fireplaces Number 1
Fireplaces Type Family Room, Gas Logs, Gas Starter, Glass Doors
Appliance Dishwasher, Disposal, Electric Oven, Gas Cooktop, Gas Water Heater, Microwave
Heat Source Central
Laundry Electric Dryer Hookup, Utility Room, Washer Hookup
Exterior
Exterior Feature Rain Gutters, Lighting
Garage Spaces 2.0
Fence Wood, Wrought Iron
Utilities Available City Sewer, City Water
Roof Type Composition
Total Parking Spaces 2
Garage Yes
Building
Lot Description Interior Lot, Irregular Lot, Landscaped, Many Trees, Sprinkler System
Story One
Foundation Slab
Level or Stories One
Structure Type Brick
Schools
Elementary Schools Glenoaks
Middle Schools Dowell
High Schools Mckinney Boyd
School District Mckinney Isd
Others
Ownership See agent
Acceptable Financing Cash, Conventional, VA Loan
Listing Terms Cash, Conventional, VA Loan
Financing Cash
Special Listing Condition Survey Available
Read Less Info
Want to know what your home might be worth? Contact us for a FREE valuation!

Our team is ready to help you sell your home for the highest possible price ASAP

©2025 North Texas Real Estate Information Systems.
Bought with Peishan Lu • Staywell Real Estate
Find out why customers are choosing LPT Realty to meet their real estate needs

