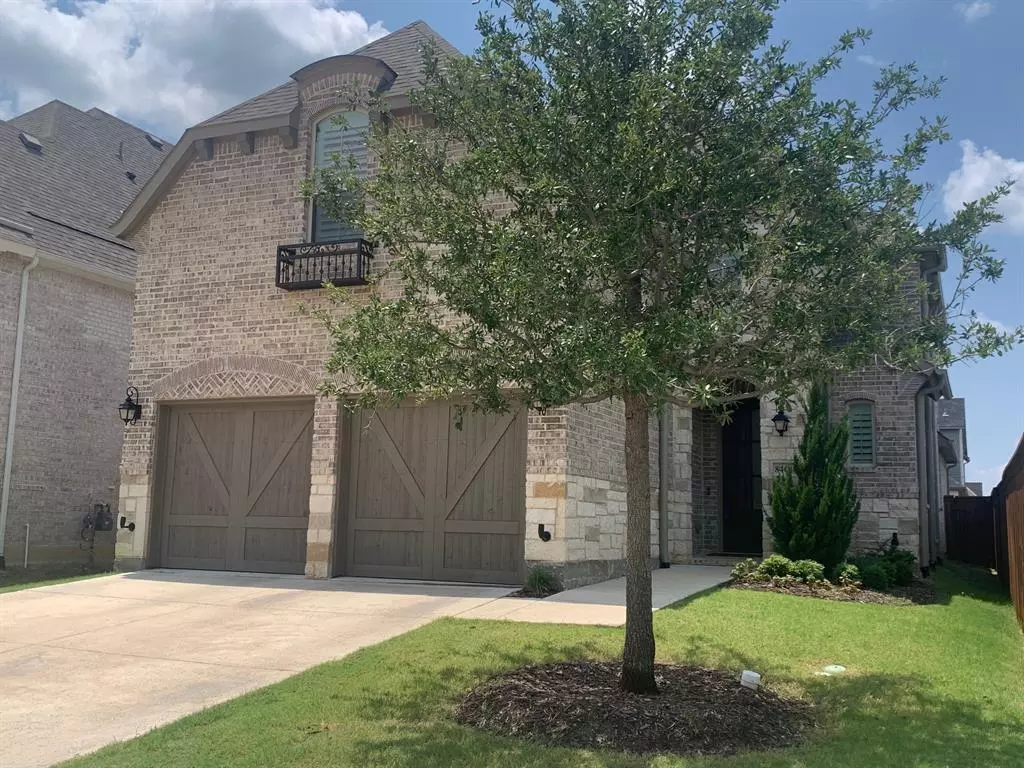$719,000
For more information regarding the value of a property, please contact us for a free consultation.
3 Beds
4 Baths
2,751 SqFt
SOLD DATE : 01/03/2025
Key Details
Property Type Single Family Home
Sub Type Single Family Residence
Listing Status Sold
Purchase Type For Sale
Square Footage 2,751 sqft
Price per Sqft $261
Subdivision The Tribute
MLS Listing ID 20568995
Sold Date 01/03/25
Style Traditional
Bedrooms 3
Full Baths 3
Half Baths 1
HOA Fees $55
HOA Y/N Mandatory
Year Built 2022
Annual Tax Amount $15,313
Lot Size 4,922 Sqft
Acres 0.113
Property Description
Resort style living in the Award Winning Tribute. This 2-story home features 3 spacious bedrooms, 3 & a half baths, gameroom & 2 car gar. Soaring ceilings & wall of windows for abundant natural light in the foyer and living area. Open floor plan with todays modern finishes. Plantation shutters. Island kitchen features quartz countertops, double ovens, bar stool area & pantry. Private primary suite. The ensuite bath has quartz countertops, oversized shower, linen & walk-in closet. Upstairs offers 2 bedrooms with walk-in closets, 2 baths, gameroom & linen-game closet. Laundry room accommodates full size washer, dryer & space for frig. Close to the Lakeside trail. Highly acclaimed K-8 Stem Academy, pools, 2 golf courses, pickle ball courts, kayak launch, dog park, childrens splash park, playgrounds, nature trails and miles of walking trails are a few of the amenities the Tribute offers. Walking distance to Strike middle school. Convenient to shopping, restaurants, Legacy West & The Star.
Location
State TX
County Denton
Community Community Pool, Community Sprinkler, Curbs, Fishing, Golf, Greenbelt, Jogging Path/Bike Path, Lake, Park, Playground, Pool, Restaurant, Sidewalks, Other
Direction DNT west on Lebanon into the Tribute, right on Prescott and right on Colburn
Rooms
Dining Room 1
Interior
Interior Features Built-in Features, Cable TV Available, Chandelier, Decorative Lighting, Double Vanity, Eat-in Kitchen, Flat Screen Wiring, High Speed Internet Available, Kitchen Island, Open Floorplan, Pantry, Sound System Wiring, Vaulted Ceiling(s), Walk-In Closet(s), Wired for Data
Heating Central, Natural Gas, Zoned
Cooling Ceiling Fan(s), Central Air, Electric, Zoned
Flooring Carpet, Ceramic Tile, Hardwood
Appliance Dishwasher, Disposal, Gas Cooktop, Microwave, Plumbed For Gas in Kitchen, Tankless Water Heater
Heat Source Central, Natural Gas, Zoned
Laundry Utility Room, Full Size W/D Area, Washer Hookup
Exterior
Exterior Feature Covered Patio/Porch, Rain Gutters
Garage Spaces 2.0
Fence Wood
Community Features Community Pool, Community Sprinkler, Curbs, Fishing, Golf, Greenbelt, Jogging Path/Bike Path, Lake, Park, Playground, Pool, Restaurant, Sidewalks, Other
Utilities Available Cable Available, City Sewer, City Water, Concrete, Curbs, Electricity Available, Electricity Connected, Individual Gas Meter, Individual Water Meter, Natural Gas Available, Sidewalk, Underground Utilities
Roof Type Composition
Total Parking Spaces 2
Garage Yes
Building
Lot Description Few Trees, Interior Lot, Landscaped, Sprinkler System, Subdivision
Story Two
Foundation Slab
Level or Stories Two
Structure Type Brick,Rock/Stone
Schools
Elementary Schools Prestwick K-8 Stem
Middle Schools Lowell Strike
High Schools Little Elm
School District Little Elm Isd
Others
Ownership See Listing Agent
Acceptable Financing 1031 Exchange, Cash, Conventional, FHA, VA Loan
Listing Terms 1031 Exchange, Cash, Conventional, FHA, VA Loan
Financing Conventional
Read Less Info
Want to know what your home might be worth? Contact us for a FREE valuation!

Our team is ready to help you sell your home for the highest possible price ASAP

©2025 North Texas Real Estate Information Systems.
Bought with Amanda Glass • Coldwell Banker Realty Plano
Find out why customers are choosing LPT Realty to meet their real estate needs

